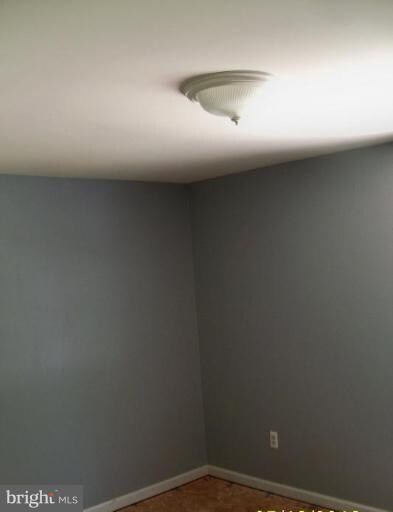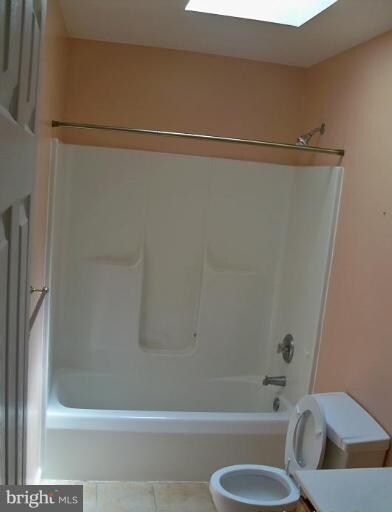
10407 Skinner Hill Dr Fredericksburg, VA 22408
New Post NeighborhoodHighlights
- Living Room
- Dining Room
- Heat Pump System
- En-Suite Primary Bedroom
- Ceiling Fan
About This Home
As of July 2012REO/BANK OWNED. Property sold AS-IS w/o repair, warranty or Seller Disclosure. The Listing Broker and Seller assume no responsibility make no guarantees, warranties or representations as to the availability or accuracy of info. herein.
Last Agent to Sell the Property
Linda McCauley
RealHome Services and Solutions, Inc. Listed on: 05/23/2012
Home Details
Home Type
- Single Family
Est. Annual Taxes
- $1,269
Year Built
- 1993
Lot Details
- 10,000 Sq Ft Lot
- Property is zoned R1
Parking
- Off-Street Parking
Home Design
- Split Level Home
- Brick Exterior Construction
- Vinyl Siding
Interior Spaces
- 990 Sq Ft Home
- Property has 3 Levels
- Ceiling Fan
- Living Room
- Dining Room
Bedrooms and Bathrooms
- 4 Bedrooms | 2 Main Level Bedrooms
- En-Suite Primary Bedroom
- 2 Full Bathrooms
Finished Basement
- Walk-Out Basement
- Basement Fills Entire Space Under The House
- Connecting Stairway
- Front Basement Entry
Utilities
- Heat Pump System
- Electric Water Heater
Listing and Financial Details
- Tax Lot 28
- Assessor Parcel Number 37E1-28-
Ownership History
Purchase Details
Home Financials for this Owner
Home Financials are based on the most recent Mortgage that was taken out on this home.Purchase Details
Home Financials for this Owner
Home Financials are based on the most recent Mortgage that was taken out on this home.Purchase Details
Home Financials for this Owner
Home Financials are based on the most recent Mortgage that was taken out on this home.Purchase Details
Home Financials for this Owner
Home Financials are based on the most recent Mortgage that was taken out on this home.Purchase Details
Home Financials for this Owner
Home Financials are based on the most recent Mortgage that was taken out on this home.Purchase Details
Home Financials for this Owner
Home Financials are based on the most recent Mortgage that was taken out on this home.Purchase Details
Home Financials for this Owner
Home Financials are based on the most recent Mortgage that was taken out on this home.Similar Home in Fredericksburg, VA
Home Values in the Area
Average Home Value in this Area
Purchase History
| Date | Type | Sale Price | Title Company |
|---|---|---|---|
| Special Warranty Deed | $141,199 | -- | |
| Trustee Deed | $145,000 | -- | |
| Warranty Deed | $299,500 | -- | |
| Warranty Deed | $240,000 | -- | |
| Warranty Deed | $130,000 | -- | |
| Quit Claim Deed | -- | -- | |
| Deed | $99,900 | -- |
Mortgage History
| Date | Status | Loan Amount | Loan Type |
|---|---|---|---|
| Open | $25,000 | Credit Line Revolving | |
| Open | $168,326 | Stand Alone Refi Refinance Of Original Loan | |
| Closed | $8,500 | Credit Line Revolving | |
| Closed | $139,647 | New Conventional | |
| Previous Owner | $257,840 | New Conventional | |
| Previous Owner | $192,000 | New Conventional | |
| Previous Owner | $104,000 | New Conventional | |
| Previous Owner | $101,850 | Purchase Money Mortgage |
Property History
| Date | Event | Price | Change | Sq Ft Price |
|---|---|---|---|---|
| 07/23/2025 07/23/25 | For Sale | $410,000 | -3.5% | $207 / Sq Ft |
| 07/07/2025 07/07/25 | Price Changed | $424,900 | -1.4% | $215 / Sq Ft |
| 06/24/2025 06/24/25 | For Sale | $430,777 | +205.1% | $218 / Sq Ft |
| 07/13/2012 07/13/12 | Sold | $141,199 | +1.6% | $143 / Sq Ft |
| 06/18/2012 06/18/12 | Pending | -- | -- | -- |
| 06/13/2012 06/13/12 | For Sale | $139,000 | 0.0% | $140 / Sq Ft |
| 06/06/2012 06/06/12 | Pending | -- | -- | -- |
| 05/23/2012 05/23/12 | For Sale | $139,000 | -- | $140 / Sq Ft |
Tax History Compared to Growth
Tax History
| Year | Tax Paid | Tax Assessment Tax Assessment Total Assessment is a certain percentage of the fair market value that is determined by local assessors to be the total taxable value of land and additions on the property. | Land | Improvement |
|---|---|---|---|---|
| 2024 | $2,344 | $319,200 | $125,000 | $194,200 |
| 2023 | $1,889 | $244,800 | $90,000 | $154,800 |
| 2022 | $1,806 | $244,800 | $90,000 | $154,800 |
| 2021 | $1,771 | $218,800 | $75,000 | $143,800 |
| 2020 | $1,771 | $218,800 | $75,000 | $143,800 |
| 2019 | $1,750 | $206,500 | $65,000 | $141,500 |
| 2018 | $1,720 | $206,500 | $65,000 | $141,500 |
| 2017 | $1,556 | $183,100 | $55,000 | $128,100 |
| 2016 | $1,556 | $183,100 | $55,000 | $128,100 |
| 2015 | -- | $179,500 | $47,500 | $132,000 |
| 2014 | -- | $179,500 | $47,500 | $132,000 |
Agents Affiliated with this Home
-
Rick Banez
R
Seller's Agent in 2025
Rick Banez
Home Dream Realty
(540) 412-8252
11 Total Sales
-
L
Seller's Agent in 2012
Linda McCauley
RealHome Services and Solutions, Inc.
Map
Source: Bright MLS
MLS Number: 1004001164
APN: 37E-1-28
- 10420 Forest Hill Ct
- 3203 Cavalry Ridge Ct
- 10110 Lees Crossing Ln
- 10325 Lees Crossing Ln
- 1 Blakely St
- 10310 Lees Crossing Ln
- 2808 Oconnor Ct
- 10409 N Mcclellan Dr
- 10325 Watford Ln
- 10602 Boxmeer Ct
- 2703 Schumann St
- 10407 Napoleon St
- 10502 Watford Ln
- 10507 Watford Ln
- 10512 Napoleon St
- 10434 Tidewater Trail
- 10834 Tidewater Trail
- 10118 New Scotland Dr
- 10332 Tidewater Trail
- 13014 Maple Springs Dr






