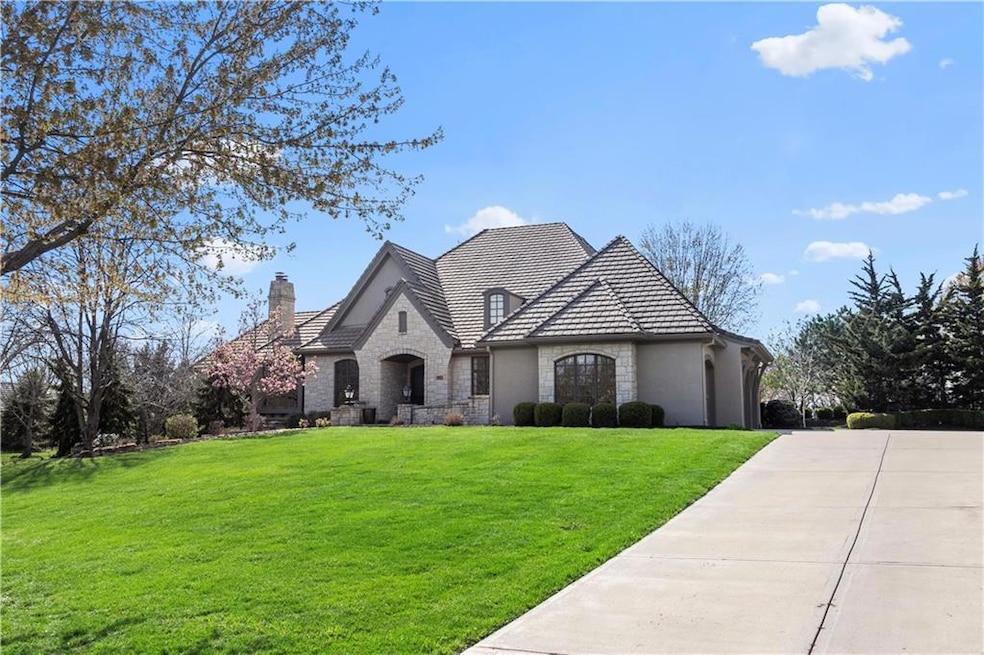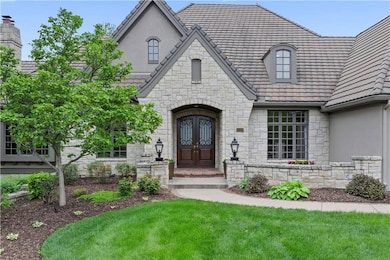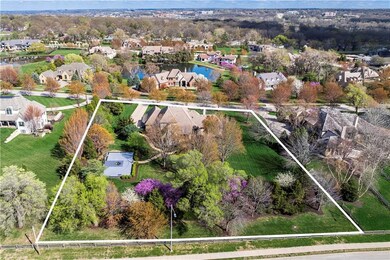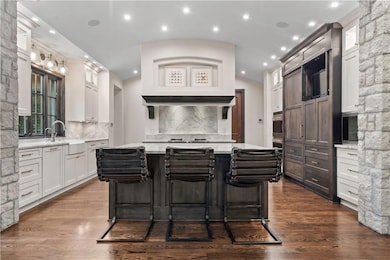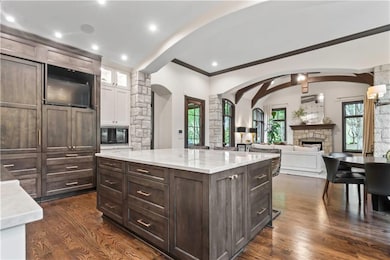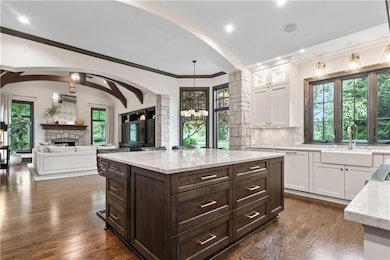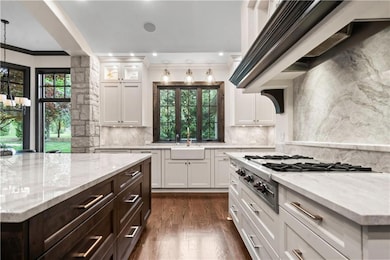10408 Howe Ln Leawood, KS 66206
Estimated payment $19,470/month
Highlights
- 69,696 Sq Ft lot
- Lake Privileges
- Clubhouse
- Brookwood Elementary School Rated A
- Custom Closet System
- Family Room with Fireplace
About This Home
Exquisite 1.5-story home in Mission Farms that blends timeless elegance with modern updates on a beautifully landscaped lot. A dramatic staircase with custom ironwork, solid core doors, and upgraded trim showcase the craftsmanship throughout. The chef’s kitchen features quartzite countertops, custom cabinetry, and top-tier appliances, opening to a cozy hearth room. Formal dining and a spacious living room—ideal for a grand piano—flow seamlessly to a covered paver patio for effortless entertaining. The main-level primary suite is a private retreat with a spa-inspired bath and custom walk-in closet. A handsome office with fireplace completes the first floor. Upstairs offers three bedrooms with fresh paint, new carpet, and updated baths, plus a versatile loft. The lower level, finished by Rick Standard, is designed for entertaining with a full bar, media room, wine cellar, workout room, and fifth bedroom. Multiple outdoor living areas, a sport court, and large backyard provide space to relax, gather, or play. This stately estate offers luxury, comfort, and thoughtful design in one of the area’s most desirable neighborhoods.
Listing Agent
ReeceNichols - Leawood Brokerage Phone: 913-461-8241 License #SP00221459 Listed on: 09/29/2025

Co-Listing Agent
ReeceNichols - Leawood Brokerage Phone: 913-461-8241 License #SP00234012
Home Details
Home Type
- Single Family
Est. Annual Taxes
- $20,114
Year Built
- Built in 2005
Lot Details
- 1.6 Acre Lot
- Sprinkler System
HOA Fees
- $367 Monthly HOA Fees
Parking
- 3 Car Attached Garage
- Side Facing Garage
Home Design
- Traditional Architecture
- Stone Veneer
- Stucco
Interior Spaces
- 1.5-Story Property
- Ceiling Fan
- Thermal Windows
- Family Room with Fireplace
- 4 Fireplaces
- Great Room with Fireplace
- Sitting Room
- Formal Dining Room
- Den
- Library with Fireplace
- Laundry on main level
Kitchen
- Breakfast Area or Nook
- Built-In Oven
- Down Draft Cooktop
- Dishwasher
- Kitchen Island
- Disposal
Flooring
- Wood
- Carpet
- Tile
Bedrooms and Bathrooms
- 5 Bedrooms
- Custom Closet System
- Walk-In Closet
- Spa Bath
Finished Basement
- Sump Pump
- Natural lighting in basement
Home Security
- Home Security System
- Fire and Smoke Detector
Outdoor Features
- Lake Privileges
- Covered Patio or Porch
Location
- City Lot
Schools
- Brookwood Elementary School
- Sm South High School
Utilities
- Forced Air Zoned Heating and Cooling System
- Heating System Uses Natural Gas
Listing and Financial Details
- Assessor Parcel Number HP81700000 0003
- $0 special tax assessment
Community Details
Overview
- Association fees include curbside recycling, trash
- Mission Farms Association
- Mission Farms Subdivision
Amenities
- Clubhouse
- Party Room
Recreation
- Community Pool
Map
Home Values in the Area
Average Home Value in this Area
Tax History
| Year | Tax Paid | Tax Assessment Tax Assessment Total Assessment is a certain percentage of the fair market value that is determined by local assessors to be the total taxable value of land and additions on the property. | Land | Improvement |
|---|---|---|---|---|
| 2024 | $20,114 | $186,806 | $54,616 | $132,190 |
| 2023 | $20,168 | $187,082 | $54,616 | $132,466 |
| 2022 | $19,063 | $177,054 | $54,616 | $122,438 |
| 2021 | $19,515 | $174,777 | $54,616 | $120,161 |
| 2020 | $19,834 | $175,007 | $54,616 | $120,391 |
| 2019 | $19,573 | $173,133 | $54,616 | $118,517 |
| 2018 | $20,000 | $176,261 | $54,616 | $121,645 |
| 2017 | $19,514 | $169,303 | $45,520 | $123,783 |
| 2016 | $19,433 | $166,440 | $40,417 | $126,023 |
| 2015 | $18,982 | $163,852 | $40,418 | $123,434 |
| 2013 | -- | $158,884 | $40,418 | $118,466 |
Property History
| Date | Event | Price | List to Sale | Price per Sq Ft |
|---|---|---|---|---|
| 10/24/2025 10/24/25 | Price Changed | $3,300,000 | -5.7% | $469 / Sq Ft |
| 09/29/2025 09/29/25 | For Sale | $3,500,000 | -- | $497 / Sq Ft |
Purchase History
| Date | Type | Sale Price | Title Company |
|---|---|---|---|
| Warranty Deed | -- | Kansas City Title | |
| Warranty Deed | -- | Security Land Title Co | |
| Warranty Deed | -- | Assured Quality Title Co |
Source: Heartland MLS
MLS Number: 2578134
APN: HP81700000-0003
- 10316 Howe Dr
- 10511 Mission Rd Unit 312
- 10511 Mission Rd Unit 214
- 10511 Mission Rd Unit 211A
- 10531 Mission Rd Unit 310
- 10425 Mohawk Ln
- 10332 Cherokee Ln
- 10221 El Monte St
- 10528 Cherokee Ln
- 3905 W 101st Terrace
- 2405 W 104th Terrace
- 3523 W 100th Terrace
- 10200 Granada Ln
- 10314 Manor Rd
- 4328 W 110th St
- 2315 W 103rd St
- 9804 Ensley Ln
- 2301 W 103rd St
- 10315 High Dr
- 10314 Sagamore Ln
- 4080 Indian Creek Pkwy
- 4401 W 107th St
- 5000 Indian Creek Pkwy
- 10701 Ash St
- 5401 W 110th St
- 6001 W 103rd St
- 9550 Ash St
- 11201 Outlook St
- 5280 W 115th Place
- 6300 W 110th St
- 717 W 101st Terrace
- 4851 Meadowbrook Pkwy
- 350 W 104th Terrace
- 11450 Lamar Ave
- 201 W 99th Terrace
- 9821 Wornall Rd
- 5315 W 120th Terrace
- 100-112 W 103rd St
- 4601 W 120th St
- 7201 W 106th St
