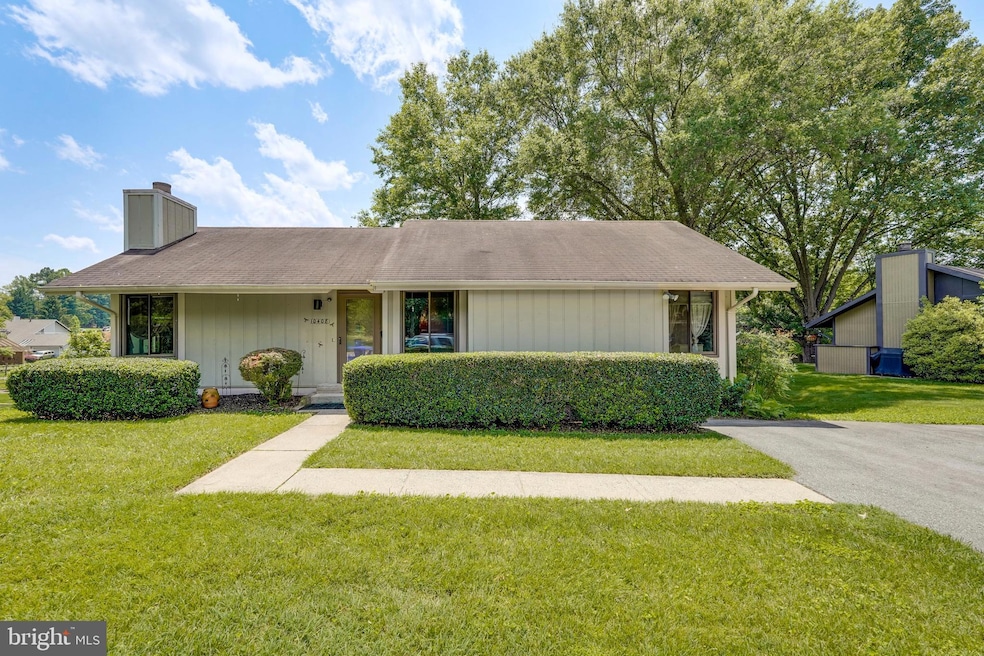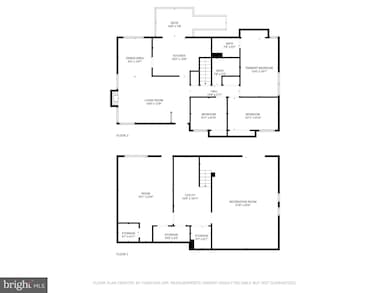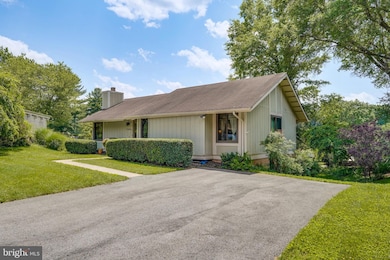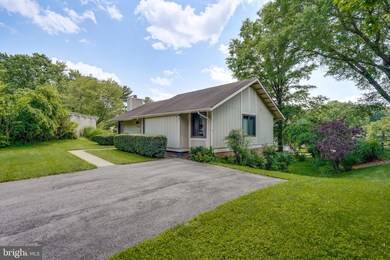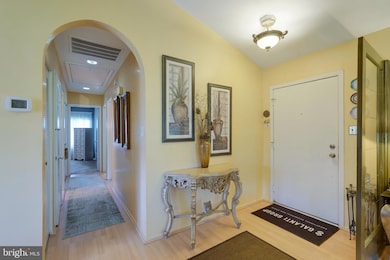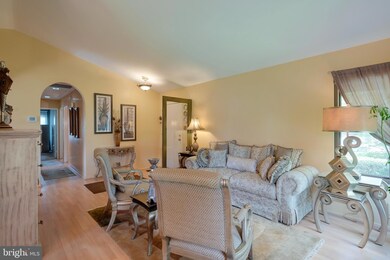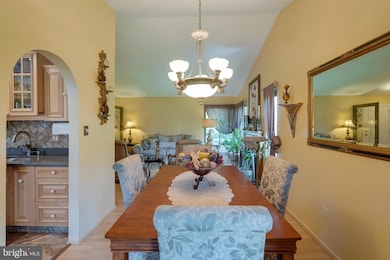
10408 Mercado Way Montgomery Village, MD 20886
Estimated payment $3,372/month
Highlights
- Rambler Architecture
- Tennis Courts
- Stainless Steel Appliances
- Community Pool
- Jogging Path
- Country Kitchen
About This Home
Charming and well-maintained 2-level home offering over 2,300 square feet of living space in the desirable Stedwick community of Montgomery Village. This spacious 3-bedroom, 2-bathroom residence features a functional layout with generous living and dining areas, a wood-burning fireplace, and a partially finished walk-out basement that provides flexible space for a recreation room, home office, or storage.
The kitchen was fully renovated in 2020 and features rich Neff wood cabinetry, quartz countertops, KitchenAid stainless steel appliances, and a custom tile backsplash—a beautiful blend of warmth, style, and function. Just off the kitchen, the rear deck offers a perfect spot for grilling, outdoor dining, or relaxing in a cozy seating area.
Additional updates include new windows (2018–2019) for improved energy efficiency, HVAC system (2019), water heater (2018), and a refreshed full hall bathroom (2015). The walk-out basement opens to a spacious backyard, offering even more potential for outdoor living.
Other highlights include a private driveway, ample storage, and access to Montgomery Village’s many amenities—including community pools, walking trails, playgrounds, and more. Conveniently located near shopping, parks, and major commuter routes.
Home Details
Home Type
- Single Family
Est. Annual Taxes
- $4,852
Year Built
- Built in 1972
Lot Details
- 9,048 Sq Ft Lot
- Property is in excellent condition
- Property is zoned R90
HOA Fees
- $143 Monthly HOA Fees
Parking
- 2 Parking Spaces
Home Design
- Rambler Architecture
- Slab Foundation
- Architectural Shingle Roof
- Wood Siding
Interior Spaces
- Property has 2 Levels
- Wood Burning Fireplace
Kitchen
- Country Kitchen
- <<builtInOvenToken>>
- Cooktop<<rangeHoodToken>>
- <<builtInMicrowave>>
- Dishwasher
- Stainless Steel Appliances
- Compactor
- Disposal
Bedrooms and Bathrooms
- 3 Main Level Bedrooms
- 2 Full Bathrooms
Laundry
- Dryer
- Washer
Basement
- Walk-Out Basement
- Basement Fills Entire Space Under The House
- Exterior Basement Entry
- Laundry in Basement
Utilities
- Forced Air Heating and Cooling System
- Vented Exhaust Fan
- Natural Gas Water Heater
- Phone Available
Listing and Financial Details
- Tax Lot 752
- Assessor Parcel Number 160900807036
Community Details
Overview
- Association fees include common area maintenance, snow removal, trash, management
- Montgomery Village Foundation HOA
- Stedwick Subdivision
Recreation
- Tennis Courts
- Community Playground
- Community Pool
- Jogging Path
Map
Home Values in the Area
Average Home Value in this Area
Tax History
| Year | Tax Paid | Tax Assessment Tax Assessment Total Assessment is a certain percentage of the fair market value that is determined by local assessors to be the total taxable value of land and additions on the property. | Land | Improvement |
|---|---|---|---|---|
| 2024 | $4,852 | $382,633 | $0 | $0 |
| 2023 | $3,747 | $348,900 | $190,600 | $158,300 |
| 2022 | $3,455 | $338,900 | $0 | $0 |
| 2021 | $3,157 | $328,900 | $0 | $0 |
| 2020 | $3,157 | $318,900 | $190,600 | $128,300 |
| 2019 | $3,142 | $318,900 | $190,600 | $128,300 |
| 2018 | $3,140 | $318,900 | $190,600 | $128,300 |
| 2017 | $3,235 | $321,600 | $0 | $0 |
| 2016 | -- | $303,167 | $0 | $0 |
| 2015 | $3,072 | $284,733 | $0 | $0 |
| 2014 | $3,072 | $266,300 | $0 | $0 |
Property History
| Date | Event | Price | Change | Sq Ft Price |
|---|---|---|---|---|
| 07/15/2025 07/15/25 | For Sale | $510,000 | -- | $305 / Sq Ft |
Purchase History
| Date | Type | Sale Price | Title Company |
|---|---|---|---|
| Deed | $259,950 | -- |
Mortgage History
| Date | Status | Loan Amount | Loan Type |
|---|---|---|---|
| Open | $260,000 | New Conventional | |
| Closed | $287,000 | Stand Alone Second | |
| Closed | $100,000 | Credit Line Revolving |
Similar Homes in the area
Source: Bright MLS
MLS Number: MDMC2183692
APN: 09-00807036
- 19524 Desmet Place
- 19320 Dunbridge Way
- 19621 Sparr Spring Rd
- 10636 Seneca Spring Way
- 19207 Racine Ct
- 19201 Racine Ct
- 10620 Seneca Ridge Dr
- 10565 Cambridge Ct
- 19504 Divot Place
- 10415 Kardwright Ct
- 19038 Stedwick Dr
- 19816 Habitat Terrace Unit 209A SPEC HOME
- 19820 Habitat Terrace Unit 209C
- 19822 Habitat Terrace Unit 209D
- 19824 Habitat Terrace Unit 209E
- 19826 Habitat Terrace Unit 209F
- 19803 Habitat Terrace Unit 210J QUICK MOVE-IN
- 19805 Habitat Terrace Unit 210H
- 19811 Habitat Terrace Unit 210G QUICK MOVE-IN
- 19811 Habitat Terrace Unit 210E
- 19300 Dunbridge Way
- 10534 Cambridge Ct
- 19122 Mills Choice Rd
- 10014 Harper Vale Rd
- 19520 Village Walk Dr Unit 3-201
- 19612 Village Walk Dr
- 19013 Coltfield Ct
- 19106 Mills Choice Rd Unit 4
- 19713 Preservation Mews
- 19500 Village Walk Dr
- 10026 Stedwick Rd Unit 103
- 19032 Mills Choice Rd Unit 2
- 9815 Posterity Ln
- 936 Windbrooke Dr Unit 13
- 19413 Brassie Place Unit 204
- 19427 Brassie Place Unit 304
- 11200 Cool Breeze Place
- 19232 Wheatfield Dr
- 9630 Kanfer Ct
- 9923 Tambay Ct
