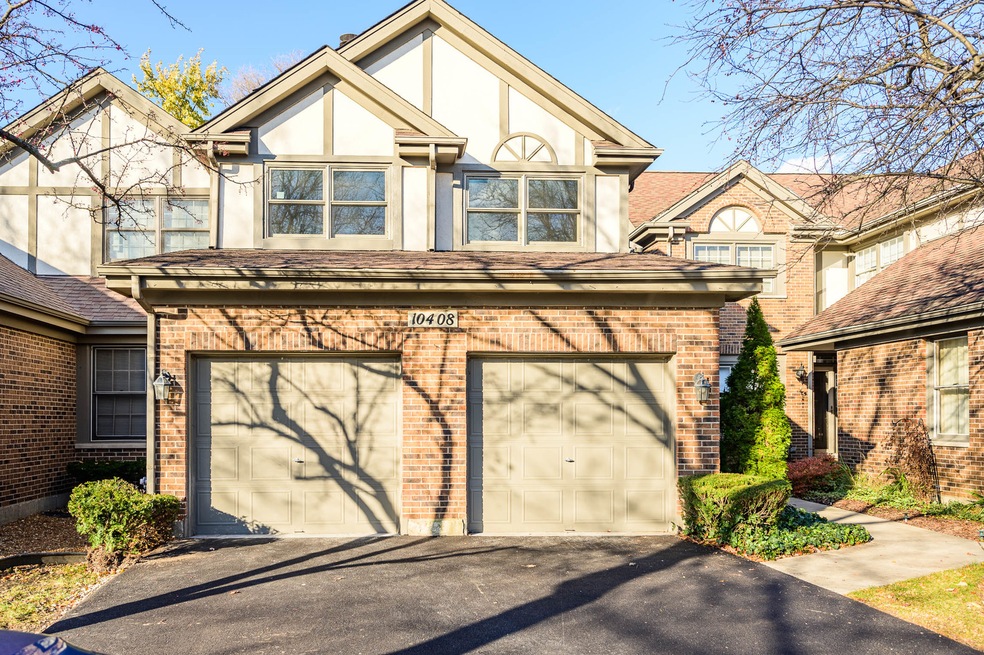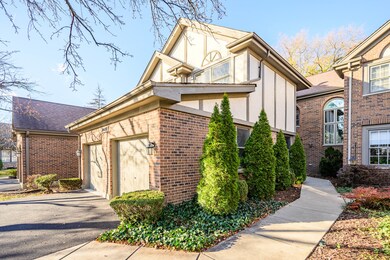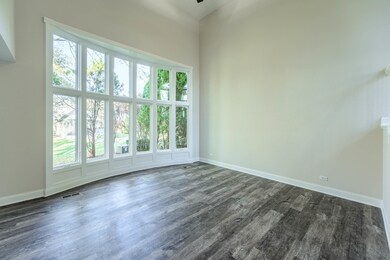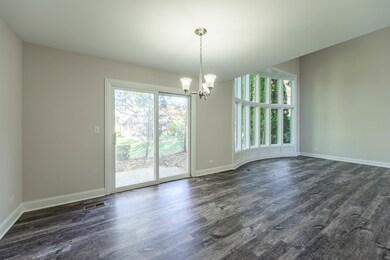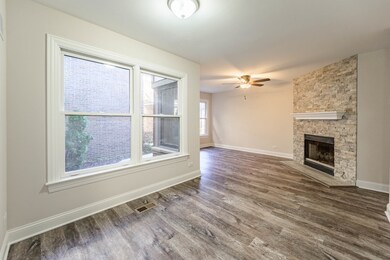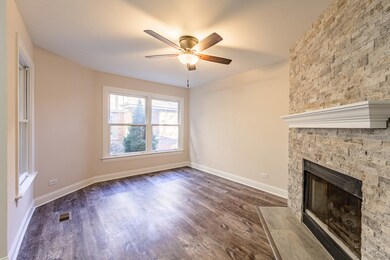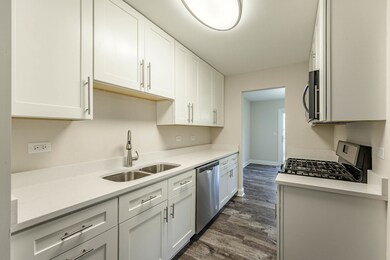
10408 Morningside Ct Orland Park, IL 60462
Orland Grove NeighborhoodEstimated Value: $386,000 - $449,000
Highlights
- Landscaped Professionally
- 2 Car Attached Garage
- Patio
- High Point Elementary School Rated A-
- Breakfast Bar
- Living Room
About This Home
As of May 2022Brick Townhome in Crystal Tree- FULL REHAB! You name it- we did it! Brand NEW kitchen with quartz countertops, all white soft closing cabinets and drawers and all NEW stainless-steel appliances! HVAC, hot water tank, LVT flooring, updated baths, NEW white trim and freshly painted throughout! Vaulted ceilings, master suite with full master bath, family room fireplace and attached 2 car garage! This is a must see! Located in a beautiful, gated community and close to all accommodations including schools, parks, shops, restaurants and more!
Last Agent to Sell the Property
Grandview Realty, LLC License #471019567 Listed on: 11/18/2021
Townhouse Details
Home Type
- Townhome
Est. Annual Taxes
- $8,044
Year Built
- Built in 1987 | Remodeled in 2021
Lot Details
- 4,400
HOA Fees
- $331 Monthly HOA Fees
Parking
- 2 Car Attached Garage
- Parking Included in Price
Home Design
- Brick Exterior Construction
Interior Spaces
- 1,771 Sq Ft Home
- 2-Story Property
- Fireplace With Gas Starter
- Family Room with Fireplace
- Living Room
- Dining Room
- Unfinished Basement
- Partial Basement
Kitchen
- Breakfast Bar
- Range
- Microwave
- Dishwasher
Bedrooms and Bathrooms
- 3 Bedrooms
- 3 Potential Bedrooms
Utilities
- Forced Air Heating and Cooling System
- Heating System Uses Natural Gas
Additional Features
- Patio
- Landscaped Professionally
Listing and Financial Details
- Homeowner Tax Exemptions
Community Details
Overview
- Association fees include exterior maintenance, lawn care, snow removal
- 4 Units
- Property Managment Association, Phone Number (708) 349-3133
- Property managed by Crystal Tree Homeowners
Pet Policy
- Dogs and Cats Allowed
Ownership History
Purchase Details
Home Financials for this Owner
Home Financials are based on the most recent Mortgage that was taken out on this home.Purchase Details
Purchase Details
Home Financials for this Owner
Home Financials are based on the most recent Mortgage that was taken out on this home.Purchase Details
Home Financials for this Owner
Home Financials are based on the most recent Mortgage that was taken out on this home.Purchase Details
Purchase Details
Home Financials for this Owner
Home Financials are based on the most recent Mortgage that was taken out on this home.Purchase Details
Home Financials for this Owner
Home Financials are based on the most recent Mortgage that was taken out on this home.Purchase Details
Home Financials for this Owner
Home Financials are based on the most recent Mortgage that was taken out on this home.Purchase Details
Home Financials for this Owner
Home Financials are based on the most recent Mortgage that was taken out on this home.Purchase Details
Similar Homes in Orland Park, IL
Home Values in the Area
Average Home Value in this Area
Purchase History
| Date | Buyer | Sale Price | Title Company |
|---|---|---|---|
| Grandview Capital Llc | $145,000 | Chicago Title | |
| Deeb Maysoon R | -- | None Available | |
| Deeb Ossama M | -- | -- | |
| Deeb Ossama M | -- | -- | |
| Marquette National Bank | -- | Stewart Title | |
| Muehler Mark W | -- | -- | |
| Marquette National Bank | $228,500 | -- | |
| Prairie Bank & Trust Company | -- | -- | |
| Mann Robert F | -- | -- | |
| Prairie Bank & Trust Company | -- | -- |
Mortgage History
| Date | Status | Borrower | Loan Amount |
|---|---|---|---|
| Closed | Grandview Capital Llc | $108,750 | |
| Previous Owner | Deeb Ossama M | $190,000 | |
| Previous Owner | Deeb Ossama M | $190,000 | |
| Previous Owner | Marquette National Bank | $192,000 | |
| Previous Owner | Mann Robert F | $175,000 |
Property History
| Date | Event | Price | Change | Sq Ft Price |
|---|---|---|---|---|
| 05/13/2022 05/13/22 | Sold | $373,000 | -0.5% | $211 / Sq Ft |
| 03/25/2022 03/25/22 | Pending | -- | -- | -- |
| 03/23/2022 03/23/22 | Price Changed | $374,900 | -1.3% | $212 / Sq Ft |
| 03/22/2022 03/22/22 | Price Changed | $379,900 | -14.6% | $215 / Sq Ft |
| 11/18/2021 11/18/21 | For Sale | $444,900 | -- | $251 / Sq Ft |
Tax History Compared to Growth
Tax History
| Year | Tax Paid | Tax Assessment Tax Assessment Total Assessment is a certain percentage of the fair market value that is determined by local assessors to be the total taxable value of land and additions on the property. | Land | Improvement |
|---|---|---|---|---|
| 2024 | $9,583 | $35,000 | $7,040 | $27,960 |
| 2023 | $9,583 | $35,000 | $7,040 | $27,960 |
| 2022 | $9,583 | $31,989 | $6,160 | $25,829 |
| 2021 | $9,255 | $31,989 | $6,160 | $25,829 |
| 2020 | $8,044 | $31,989 | $6,160 | $25,829 |
| 2019 | $7,513 | $30,801 | $5,610 | $25,191 |
| 2018 | $7,306 | $30,801 | $5,610 | $25,191 |
| 2017 | $7,156 | $30,801 | $5,610 | $25,191 |
| 2016 | $6,008 | $24,029 | $5,060 | $18,969 |
| 2015 | $5,915 | $24,029 | $5,060 | $18,969 |
| 2014 | $5,843 | $24,029 | $5,060 | $18,969 |
| 2013 | $5,593 | $24,452 | $5,060 | $19,392 |
Agents Affiliated with this Home
-
Christopher Lobrillo

Seller's Agent in 2022
Christopher Lobrillo
Grandview Realty, LLC
(630) 802-4411
1 in this area
1,770 Total Sales
-
Lynda Sanchez-Werner
L
Seller Co-Listing Agent in 2022
Lynda Sanchez-Werner
Grandview Realty, LLC
(630) 673-8004
1 in this area
1,707 Total Sales
-
Mike McCatty

Buyer's Agent in 2022
Mike McCatty
Century 21 Circle
(708) 945-2121
36 in this area
1,206 Total Sales
Map
Source: Midwest Real Estate Data (MRED)
MLS Number: 11273372
APN: 27-08-202-017-0000
- 14352 Crystal Tree Dr
- 10508 Golf Rd
- 14609 Morningside Rd
- 10546 Golf Rd
- 14613 Morningside Rd
- 14449 Golf Rd
- 10666 Golf Rd
- 10348 Woburn Ct
- 14715 Golf Rd
- 14706 Hollow Tree Rd
- 14340 108th Ave
- 14137 108th Ave
- 10709 Hollow Tree Rd
- 14557 West Ave
- 14700 108th Ave
- 10801 Doyle Ct
- 9915 W 144th Place
- 10228 Hawthorne Dr
- 10639 Misty Hill Rd
- 10848 Crystal Ridge Ct
- 10408 Morningside Ct
- 10404 Morningside Ct
- 10412 Morningside Ct
- 10400 Morningside Ct
- 10416 Morningside Ct
- 14407 Crystal Tree Dr
- 14409 Crystal Tree Dr
- 14409 Crystal Tree Dr Unit 121
- 14405 Crystal Tree Dr
- 10420 Morningside Ct
- 14411 Crystal Tree Dr
- 14403 Crystal Tree Dr
- 10424 Morningside Ct
- 10405 Morningside Ct
- 14413 Crystal Tree Dr
- 10401 Morningside Ct
- 14422 Ridge Ave
- 14451 Morningside Rd
- 14432 Ridge Ave
