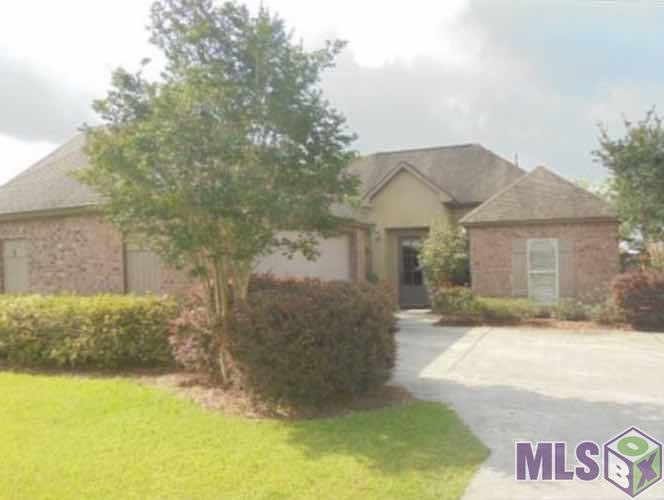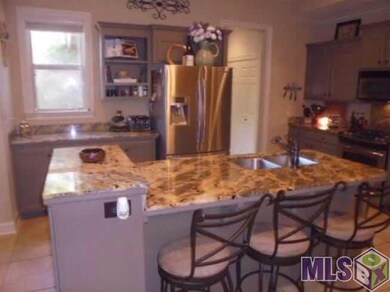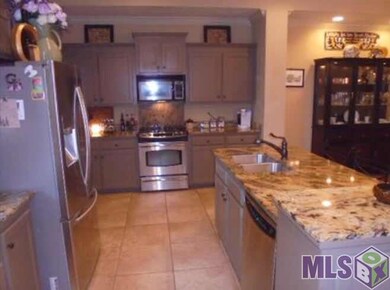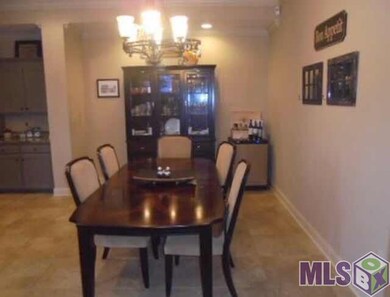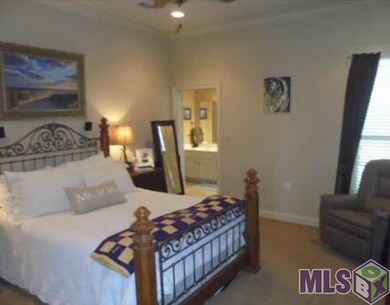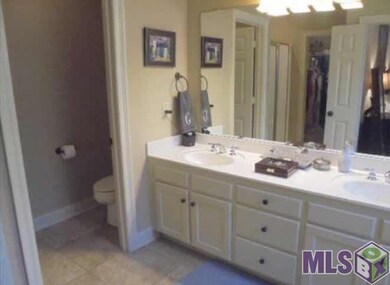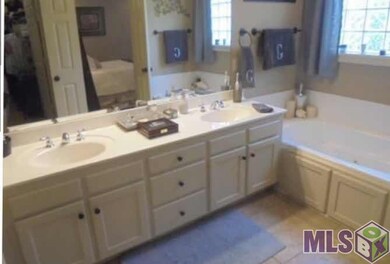
10408 Springtree Ave Baton Rouge, LA 70810
Highlights
- Lake Front
- 0.36 Acre Lot
- Multiple Fireplaces
- Water Access
- Deck
- Traditional Architecture
About This Home
As of October 2020FULL OUTDOOR KITCHEN WITH GRANITE COUNTER TOPS, TV MOUNT, COVERED PATIO WITH INSTALLED FANS AND SECOND FIREPLACE. Kitchen with SOLID GRANITE countertops, CUSTOM cabinets, PREMIUM STAINLES STEEL APPLIANCES, 4-BURNER GAS cook top with CONVECTION OVEN & large ISLAND that includes deep dual compartment under-mounted sink. Master suite features JACUZZI tub, separate shower, dual vanity and extra LARGE WALK-IN CLOSET(12 feet deep!) with built-ins. oil-rubbed BRONZE hardware, SLATE gas fireplace with custom wood mantle, wired for SURROUND SOUND, outdoor speakers, monitored SECURITY SYSTEM, outdoor security lighting.
Last Agent to Sell the Property
Pennant Real Estate License #0995687306 Listed on: 07/11/2016
Home Details
Home Type
- Single Family
Est. Annual Taxes
- $2,726
Year Built
- Built in 2009
Lot Details
- 0.36 Acre Lot
- Lot Dimensions are 65.28x135x163.34x166.85
- Lake Front
- Property is Fully Fenced
- Privacy Fence
- Wood Fence
- Landscaped
- Level Lot
HOA Fees
- $30 Monthly HOA Fees
Home Design
- Traditional Architecture
- Brick Exterior Construction
- Slab Foundation
- Frame Construction
- Architectural Shingle Roof
- Stucco
Interior Spaces
- 1,729 Sq Ft Home
- 1-Story Property
- Built-In Desk
- Crown Molding
- Ceiling height of 9 feet or more
- Ceiling Fan
- Multiple Fireplaces
- Wood Burning Fireplace
- Factory Built Fireplace
- Ventless Fireplace
- Gas Log Fireplace
- Living Room
- Formal Dining Room
- Home Office
- Water Views
- Attic Access Panel
- Electric Dryer Hookup
Kitchen
- Gas Oven
- Gas Cooktop
- Microwave
- Ice Maker
- Dishwasher
- Granite Countertops
- Disposal
Flooring
- Carpet
- Ceramic Tile
Bedrooms and Bathrooms
- 3 Bedrooms
- En-Suite Primary Bedroom
- Walk-In Closet
- 2 Full Bathrooms
Home Security
- Home Security System
- Storm Windows
- Fire and Smoke Detector
Parking
- 4 Car Attached Garage
- Garage Door Opener
- Off-Street Parking
Outdoor Features
- Water Access
- Nearby Water Access
- Deck
- Covered patio or porch
- Outdoor Kitchen
- Exterior Lighting
Location
- Mineral Rights
Utilities
- Central Heating and Cooling System
- Heating System Uses Gas
- Cable TV Available
Community Details
- Built by Unknown Builder / Unlicensed
Ownership History
Purchase Details
Home Financials for this Owner
Home Financials are based on the most recent Mortgage that was taken out on this home.Purchase Details
Home Financials for this Owner
Home Financials are based on the most recent Mortgage that was taken out on this home.Purchase Details
Home Financials for this Owner
Home Financials are based on the most recent Mortgage that was taken out on this home.Purchase Details
Home Financials for this Owner
Home Financials are based on the most recent Mortgage that was taken out on this home.Similar Homes in Baton Rouge, LA
Home Values in the Area
Average Home Value in this Area
Purchase History
| Date | Type | Sale Price | Title Company |
|---|---|---|---|
| Deed | $319,000 | Preferred Title Company | |
| Warranty Deed | $300,000 | None Available | |
| Quit Claim Deed | -- | -- | |
| Warranty Deed | $245,000 | -- |
Mortgage History
| Date | Status | Loan Amount | Loan Type |
|---|---|---|---|
| Open | $271,150 | New Conventional | |
| Previous Owner | $285,000 | New Conventional | |
| Previous Owner | $208,500 | New Conventional | |
| Previous Owner | $240,562 | FHA | |
| Previous Owner | $182,997 | Unknown | |
| Previous Owner | $190,000 | Unknown |
Property History
| Date | Event | Price | Change | Sq Ft Price |
|---|---|---|---|---|
| 10/20/2020 10/20/20 | Sold | -- | -- | -- |
| 08/21/2020 08/21/20 | Pending | -- | -- | -- |
| 08/20/2020 08/20/20 | For Sale | $325,000 | +8.3% | $188 / Sq Ft |
| 07/11/2016 07/11/16 | Sold | -- | -- | -- |
| 07/11/2016 07/11/16 | Pending | -- | -- | -- |
| 07/11/2016 07/11/16 | For Sale | $300,000 | -- | $174 / Sq Ft |
Tax History Compared to Growth
Tax History
| Year | Tax Paid | Tax Assessment Tax Assessment Total Assessment is a certain percentage of the fair market value that is determined by local assessors to be the total taxable value of land and additions on the property. | Land | Improvement |
|---|---|---|---|---|
| 2024 | $2,726 | $30,310 | $4,300 | $26,010 |
| 2023 | $2,726 | $30,310 | $4,300 | $26,010 |
| 2022 | $3,539 | $30,310 | $4,300 | $26,010 |
| 2021 | $3,473 | $30,310 | $4,300 | $26,010 |
| 2020 | $3,404 | $30,000 | $4,300 | $25,700 |
| 2019 | $3,546 | $30,000 | $4,300 | $25,700 |
| 2018 | $3,501 | $30,000 | $4,300 | $25,700 |
| 2017 | $3,501 | $30,000 | $4,300 | $25,700 |
| 2016 | $2,567 | $30,000 | $4,300 | $25,700 |
| 2015 | $1,945 | $24,500 | $4,300 | $20,200 |
| 2014 | $1,903 | $24,500 | $4,300 | $20,200 |
| 2013 | -- | $24,500 | $4,300 | $20,200 |
Agents Affiliated with this Home
-

Seller's Agent in 2020
Leo Desselle
Pennant Real Estate
(225) 324-2600
24 in this area
246 Total Sales
-

Buyer's Agent in 2020
Jennifer Hebert
Pennant Real Estate
(225) 776-4728
9 in this area
67 Total Sales
-
J
Buyer Co-Listing Agent in 2016
Jordan Dowden
Pennant Real Estate
Map
Source: Greater Baton Rouge Association of REALTORS®
MLS Number: 2016010303
APN: 02450380
- 10522 Springtree Ave
- 10864 Sweetwater Dr
- 2121 Springstone Dr
- 10244 Springvalley Ave
- 10726 Preservation Way
- 10317 Springvalley Ave
- 10126 Springtree Ave
- 10744 Cane River Dr
- 10634 Preservation Way
- 10720 Cane River Dr
- 10522 Preservation Way
- 10253 Hillmont Ave
- 10715 Turning Leaf Dr
- 10509 Springrose Ave
- 2126 Hillway Dr
- 10740 Summer Fest Ln
- 10742 Bird Song Dr
- 10931 Springtree Ave
- 10233 Springpark Ave
- 10721 Hillmont Ave
