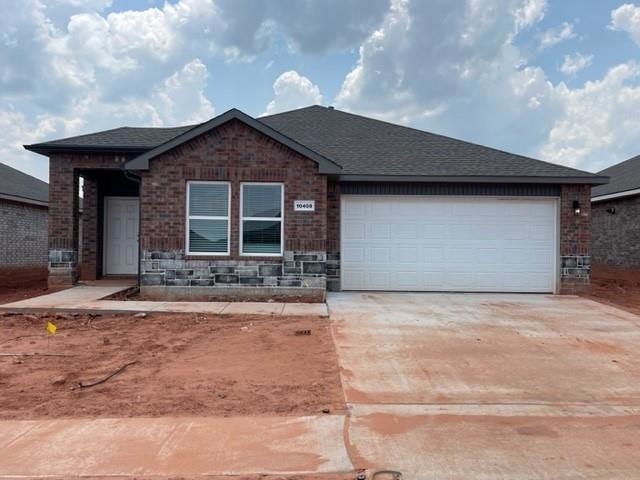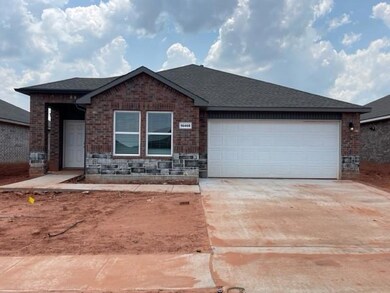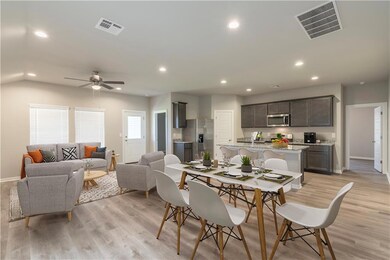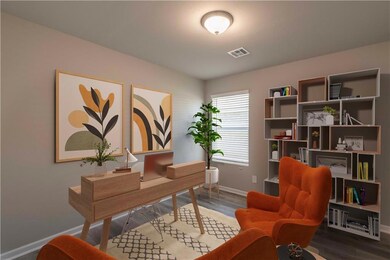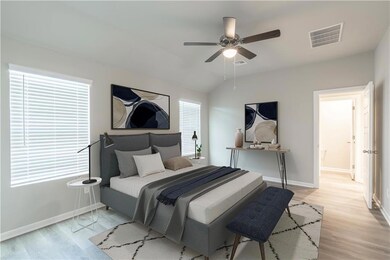
10408 SW 41st Place Mustang, OK 73064
Highlights
- Traditional Architecture
- Covered patio or porch
- Interior Lot
- Mustang Centennial Elementary School Rated A
- 2 Car Attached Garage
- Laundry Room
About This Home
As of February 2025The Camden plan is a 3 bedroom, 2 bathroom home featuring 1,501 sq ft. The second and third bedrooms are featured at the front of the house. The foyer leads into the spacious family room connected to the kitchen which features its own breakfast nook! Kitchen features include a walk-in pantry, granite kitchen island, and stainless steel appliances. Bedroom one ensuite includes a double vanity sink and spacious walk-in closet. This home's exterior features include a fully sod yard and a covered patio! Full LVP Floors throughout. Blinds, Full fence and sprinkler system included.
Home Details
Home Type
- Single Family
Year Built
- Built in 2023
Lot Details
- 5,998 Sq Ft Lot
- North Facing Home
- Wood Fence
- Interior Lot
- Sprinkler System
HOA Fees
- $21 Monthly HOA Fees
Parking
- 2 Car Attached Garage
- Driveway
Home Design
- Traditional Architecture
- Slab Foundation
- Brick Frame
- Composition Roof
Interior Spaces
- 1,501 Sq Ft Home
- 1-Story Property
- Ceiling Fan
- Inside Utility
- Laundry Room
Kitchen
- Gas Oven
- Gas Range
- Free-Standing Range
- Microwave
- Dishwasher
- Disposal
Bedrooms and Bathrooms
- 3 Bedrooms
- 2 Full Bathrooms
Outdoor Features
- Covered patio or porch
Schools
- Mustang Creek Elementary School
- Mustang North Middle School
- Mustang High School
Utilities
- Central Heating and Cooling System
- Water Heater
- Cable TV Available
Community Details
- Association fees include greenbelt
- Mandatory home owners association
Similar Homes in Mustang, OK
Home Values in the Area
Average Home Value in this Area
Property History
| Date | Event | Price | Change | Sq Ft Price |
|---|---|---|---|---|
| 02/10/2025 02/10/25 | Sold | $252,825 | -0.9% | $168 / Sq Ft |
| 01/09/2025 01/09/25 | Pending | -- | -- | -- |
| 10/16/2024 10/16/24 | For Sale | $255,000 | -6.8% | $170 / Sq Ft |
| 08/18/2023 08/18/23 | Sold | $273,475 | +2.8% | $182 / Sq Ft |
| 07/25/2023 07/25/23 | Pending | -- | -- | -- |
| 06/08/2023 06/08/23 | For Sale | $265,990 | -- | $177 / Sq Ft |
Tax History Compared to Growth
Agents Affiliated with this Home
-
Ryan Lerma

Seller's Agent in 2025
Ryan Lerma
RE/MAX
(405) 246-8517
226 Total Sales
-
Kat Kosmala

Buyer's Agent in 2025
Kat Kosmala
ERA Courtyard Real Estate
(405) 441-0832
434 Total Sales
-
Tara Levinson

Seller's Agent in 2023
Tara Levinson
LRE Realty LLC
(405) 532-6969
3,051 Total Sales
Map
Source: MLSOK
MLS Number: 1065390
- 11212 SW 38th St
- 3729 Los Cabos Dr
- 3809 Los Cabos Dr
- 3813 Los Cabos Dr
- 3805 Los Cabos Dr
- 3740 Palmetto Bluff Dr
- 11201 SW 37th St
- 3800 St Augustine
- 0000 SW Mustang Rd
- 4109 Montage Blvd
- 3409 Furrow Dr
- 3613 Canton Trail
- 3737 Los Cabos Dr
- 12337 SW 32nd St
- 12333 SW 32nd St
- 4200 Palmetto Bluff Dr
- 3717 Palmetto Bluff Dr
- 3713 Palmetto Bluff Dr
- 3701 Palmetto Bluff Dr
- 3516 Canton Trail
