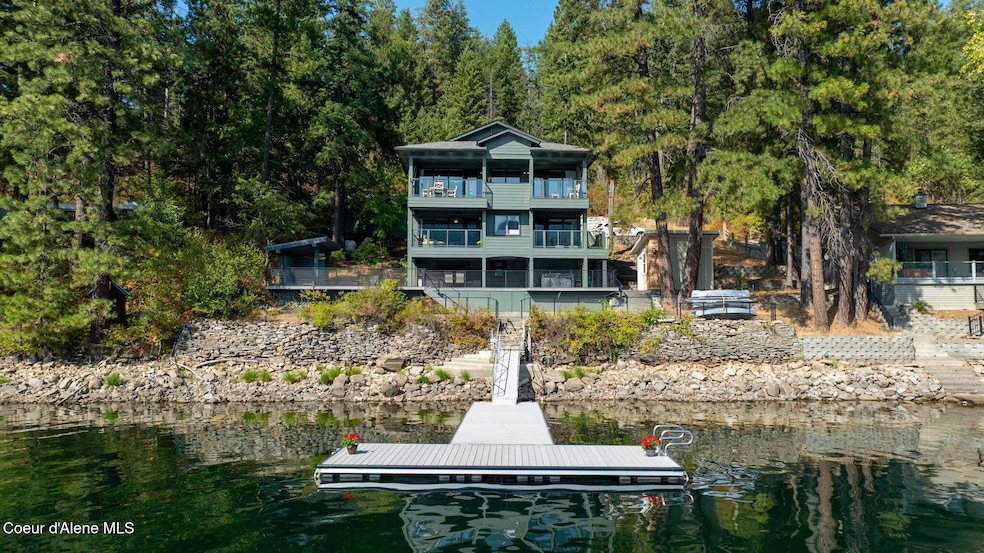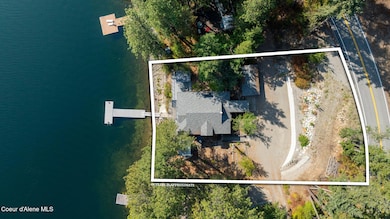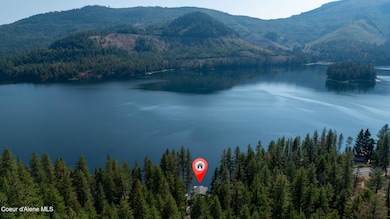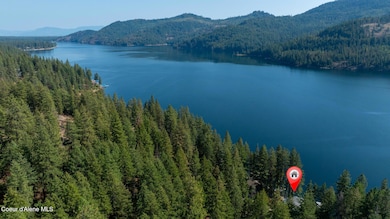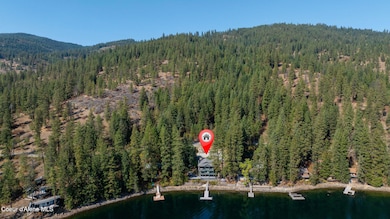10408 W Everest Loop Spirit Lake, ID 83869
Estimated payment $10,929/month
Highlights
- Docks
- Spa
- Lake View
- Timberlake Senior High School Rated 9+
- RV or Boat Parking
- Waterfront
About This Home
Welcome to your own Private Waterfront Sanctuary w/ 100' Lake Frontage on pristine & desirable Spirit Lake. New Dock, panoramic views, extensive decking on 3 levels for outdoor living. Contemporary home w/ 3002 sq feet, modern updates, beautiful natural light, 4 bedrooms 2 full and 2 1/2 baths, plus family room with bunk beds. Master suite w/ new spa-like bathroom, spacious modern kitchen w/SS appliances, open concept great room w/ floor to ceiling windows, masonry fireplace. Hot tub, new sauna, central AC/heating. Year around living with possibilities of being income producing. Terraced lawn/garden, sprinkler system, detached 1 car garage. Boating, fishing at your front door. Inland Paper Co. in your back door, offers Hunting, hiking, bike trails and off road routes. Most furniture & decor included.
Home Details
Home Type
- Single Family
Est. Annual Taxes
- $3,957
Year Built
- Built in 1954 | Remodeled in 1987
Lot Details
- 0.38 Acre Lot
- Lot Dimensions are 100x157
- Waterfront
- Southern Exposure
- Sloped Lot
- Property is zoned RES RES, RES RES
Parking
- RV or Boat Parking
Property Views
- Lake
- Mountain
- Territorial
Home Design
- Concrete Foundation
- Frame Construction
- Shingle Roof
- Composition Roof
- Wood Siding
- Lap Siding
Interior Spaces
- 3,002 Sq Ft Home
- Multi-Level Property
- Skylights
- Fireplace
- Finished Basement
- Natural lighting in basement
Kitchen
- Walk-In Pantry
- Electric Oven or Range
- Microwave
- Dishwasher
- Kitchen Island
Flooring
- Carpet
- Laminate
- Tile
Bedrooms and Bathrooms
- 4 Bedrooms
- 3 Bathrooms
Laundry
- Electric Dryer
- Washer
Outdoor Features
- Spa
- Docks
- Covered Deck
- Covered Patio or Porch
- Shed
- Rain Gutters
Utilities
- Forced Air Heating and Cooling System
- Heating System Uses Propane
- Heating System Uses Wood
- Propane
- The lake is a source of water for the property
- Electric Water Heater
- Septic System
- High Speed Internet
Community Details
- No Home Owners Association
- Jumbo Cliff Subdivision
Listing and Financial Details
- Assessor Parcel Number 041600000070
Map
Home Values in the Area
Average Home Value in this Area
Tax History
| Year | Tax Paid | Tax Assessment Tax Assessment Total Assessment is a certain percentage of the fair market value that is determined by local assessors to be the total taxable value of land and additions on the property. | Land | Improvement |
|---|---|---|---|---|
| 2024 | $3,957 | $1,042,797 | $561,147 | $481,650 |
| 2023 | $3,957 | $1,141,821 | $660,171 | $481,650 |
| 2022 | $4,904 | $1,254,877 | $694,861 | $560,016 |
| 2021 | $5,355 | $802,851 | $463,261 | $339,590 |
| 2020 | $5,231 | $668,651 | $370,621 | $298,030 |
| 2019 | $5,630 | $625,414 | $352,974 | $272,440 |
| 2018 | $5,981 | $585,065 | $336,165 | $248,900 |
| 2017 | $4,621 | $408,299 | $234,699 | $173,600 |
| 2016 | $3,952 | $372,369 | $204,099 | $168,270 |
| 2015 | $4,008 | $382,080 | $204,000 | $178,080 |
| 2013 | $4,173 | $374,039 | $204,099 | $169,940 |
Property History
| Date | Event | Price | Change | Sq Ft Price |
|---|---|---|---|---|
| 09/19/2025 09/19/25 | For Sale | $1,999,000 | -- | $666 / Sq Ft |
Purchase History
| Date | Type | Sale Price | Title Company |
|---|---|---|---|
| Interfamily Deed Transfer | -- | Kootenai County Title Co |
Mortgage History
| Date | Status | Loan Amount | Loan Type |
|---|---|---|---|
| Closed | $418,065 | New Conventional |
Source: Coeur d'Alene Multiple Listing Service
MLS Number: 25-9577
APN: 041600000070
- 29955 N Isle View Rd
- 7562 W Spirit Lake Rd Unit 11
- 7966 W Nash Rd
- 7228 W Senequoteen Trail
- 0 N Osprey Rd
- 7060 W Tesemini Dr
- 27968 N Timber Ridge Rd
- 31961 N 3rd Ave
- 32751 N 4th Ave
- 26277 N Chevrolane Way
- 105 Vermont St
- Lt 2 Blk 1 Wendland Way
- 32595 N 1st Ave
- 6163 W New Hampshire St
- 32452 N 2nd Ave
- Lt 3 Fredrick Loop
- 113060 Highway 54
- 5864 W Maine St
- 5779 W Fredrick Loop
- NNA NA N Timber Ridge Rd
- 5923 Massachusetts St
- 7032 W Heritage St
- 6632 W Daltrey Way
- 6919 W Silverado St
- 14360 N Cassia St
- 8661 W Seed Ave
- 13229 N Saloon St
- 12531 N Kenosha Ln
- 12806 N Railway Ave
- 13326 N Apex Way
- 574 W Mogul Loop
- 4163 W Dunkirk Ave
- 8060 N Crown Pointe St
- 25 E Maryanna Ln
- 3916 N Junebug St
- 2547 W Blackberry Loop
- 3156 N Guinness Ln
- 9782 N Melrose St Unit 3 Melrose St
- 3698 E Hope Ave
- 5340 E Norma Ave
