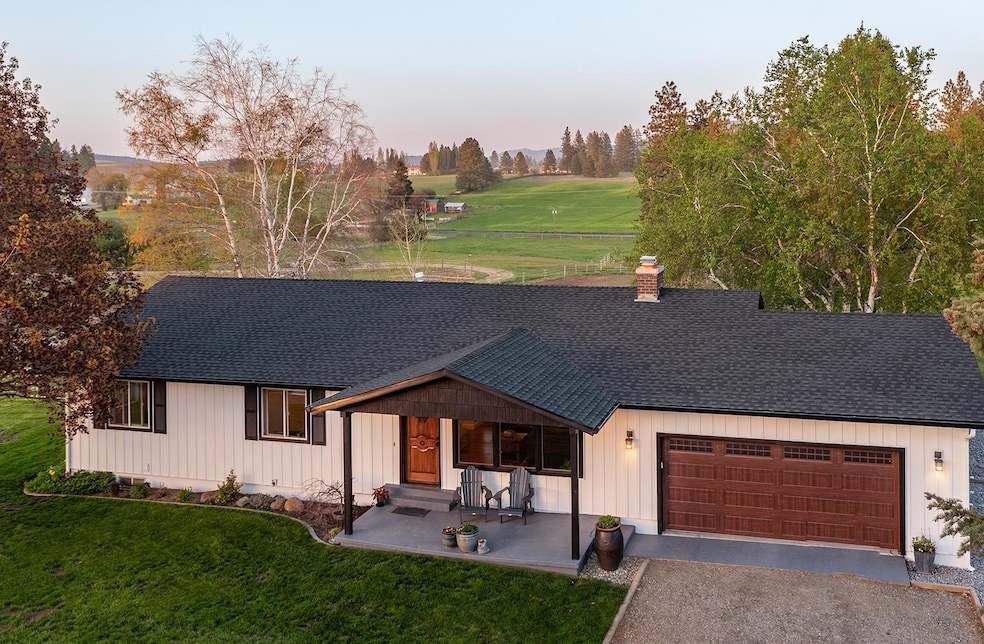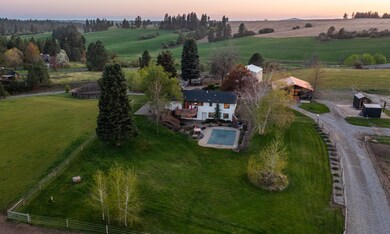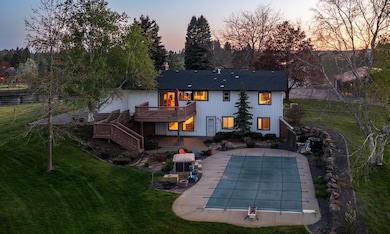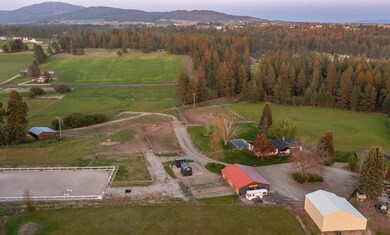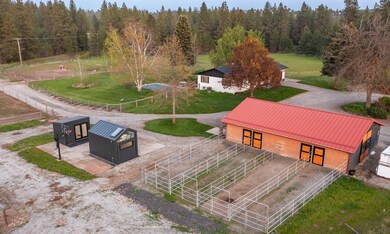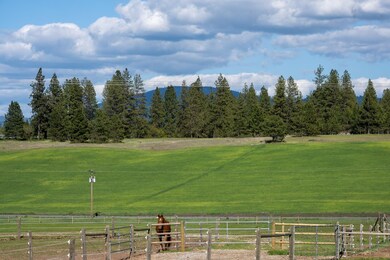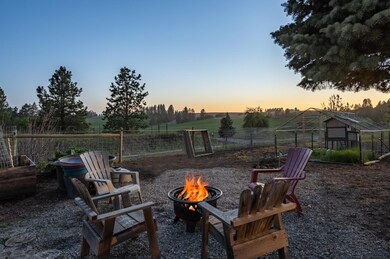
10409 E Palouse Hwy Valleyford, WA 99036
Estimated payment $6,870/month
Highlights
- Hot Property
- Horses Allowed On Property
- 11.21 Acre Lot
- Freeman Elementary School Rated A-
- In Ground Pool
- Mountain View
About This Home
Life in the Country! No Need for a Lake Place or Summer Camp! Your Own Retreat...Pool, Horse Barn & Shop w/ Mesmerizing Views--Pasture, Woods, Season Streams! Lovely Mature Landscaping! Chicken Coop, Goat House, Raised Beds, Dressage Arena (Outdoor). 1983 Daylight Rancher, Totally Remodeled, 2022-2025. New Kitchen Appliances, Quartz Counters, Primary Bath, Wood Ceilings, Doors & Hardware, Flooring, Deck. Wine Room--AND! HVAC (2023), Roof (2025), Interior & Exterior Paint (2023-2024). Classic Cedar Barn--4 Stalls w/ Runs, Auto Waters, Concrete Aisle & Hay Storage, Metal Roof, Heated Tack Room. Dressage Arena, 4 Pastures, 30' X 40' Shop w/ 14' Doors. Pool W/ Views. Electric Safety Cover. 6.6 Acres $1,000,000. With Additional 4.6 Acres or 5.77 Acres Add $200,00 Each--$1,200,000 or $1,400,000. 5 Minutes to Freeman Schools, 22 Minutes to Downtown Spokane or Airport. 12 Minutes to Shopping, Gyms, Bistros & Trader Joes.
Home Details
Home Type
- Single Family
Year Built
- Built in 1983
Lot Details
- 11.21 Acre Lot
- Cross Fenced
- Secluded Lot
- Level Lot
- Sprinkler System
- Garden
- 44321.9056
- Property is zoned LTA
Parking
- 4 Car Garage
- Off-Site Parking
Property Views
- Mountain
- Territorial
Home Design
- Traditional Architecture
Interior Spaces
- 2,814 Sq Ft Home
- 1-Story Property
- Cathedral Ceiling
- 2 Fireplaces
- Propane Fireplace
- Utility Room
- Wood Flooring
Kitchen
- Microwave
- Dishwasher
- Solid Surface Countertops
- Disposal
Bedrooms and Bathrooms
- 4 Bedrooms
- 3 Bathrooms
Laundry
- Dryer
- Washer
Basement
- Basement Fills Entire Space Under The House
- Basement with some natural light
Outdoor Features
- In Ground Pool
- Seasonal Stream
- Patio
- Separate Outdoor Workshop
Schools
- Freeman Middle School
- Freeman High School
Utilities
- Forced Air Heating and Cooling System
- Heat Pump System
- High Speed Internet
Additional Features
- Horse or Livestock Barn
- Horses Allowed On Property
Community Details
- No Home Owners Association
- Community Deck or Porch
Listing and Financial Details
- Assessor Parcel Number 44321.9053
Map
Home Values in the Area
Average Home Value in this Area
Tax History
| Year | Tax Paid | Tax Assessment Tax Assessment Total Assessment is a certain percentage of the fair market value that is determined by local assessors to be the total taxable value of land and additions on the property. | Land | Improvement |
|---|---|---|---|---|
| 2025 | -- | -- | -- | -- |
| 2024 | $6,005 | $633,290 | $166,290 | $467,000 |
| 2023 | $6,924 | $702,080 | $160,280 | $541,800 |
| 2022 | $6,692 | $702,080 | $160,280 | $541,800 |
| 2021 | $6,024 | $487,260 | $77,660 | $409,600 |
| 2020 | $5,128 | $392,770 | $70,470 | $322,300 |
| 2019 | $4,835 | $373,060 | $64,060 | $309,000 |
| 2018 | $4,729 | $343,740 | $54,840 | $288,900 |
| 2017 | $4,639 | $343,740 | $54,840 | $288,900 |
| 2016 | $4,385 | $311,450 | $49,150 | $262,300 |
| 2015 | $4,197 | $302,450 | $49,150 | $253,300 |
| 2014 | -- | $303,450 | $49,150 | $254,300 |
| 2013 | -- | $0 | $0 | $0 |
Property History
| Date | Event | Price | Change | Sq Ft Price |
|---|---|---|---|---|
| 07/11/2025 07/11/25 | For Sale | $1,150,000 | +21.1% | $409 / Sq Ft |
| 07/11/2025 07/11/25 | For Sale | $950,000 | +123.5% | $338 / Sq Ft |
| 08/18/2016 08/18/16 | Sold | $425,000 | +13.3% | $151 / Sq Ft |
| 07/29/2016 07/29/16 | Pending | -- | -- | -- |
| 07/09/2016 07/09/16 | For Sale | $375,000 | -- | $133 / Sq Ft |
Purchase History
| Date | Type | Sale Price | Title Company |
|---|---|---|---|
| Quit Claim Deed | $313 | None Listed On Document | |
| Quit Claim Deed | $313 | None Listed On Document | |
| Bargain Sale Deed | -- | Pioneer Title | |
| Warranty Deed | $375,000 | Spokane County Title Company | |
| Warranty Deed | -- | First American Title Ins |
Mortgage History
| Date | Status | Loan Amount | Loan Type |
|---|---|---|---|
| Previous Owner | $44,000 | Credit Line Revolving | |
| Previous Owner | $411,075 | New Conventional | |
| Previous Owner | $411,075 | New Conventional | |
| Previous Owner | $266,062 | Purchase Money Mortgage | |
| Previous Owner | $234,029 | New Conventional | |
| Previous Owner | $240,000 | Unknown |
Similar Homes in the area
Source: Spokane Association of REALTORS®
MLS Number: 202520404
APN: 44321.9053
- xxx S Sands Rd
- 10916 E Rinear Rd
- 12101 E Valleyford Ave
- 8310 E Belair Rd
- 11920 E Stoughton Rd
- 12411 E Gibbs Rd
- 12912 E Gibbs Rd
- 9624 S Sands Rd
- 14117 E Gibbs Rd
- 13111 E Gibbs Rd
- 13503 E Gibbs Rd
- 13505 E Gibbs Rd
- 13507 E Gibbs Rd
- 13509 E Gibbs Rd
- 13303 E Gibbs Rd
- 13307 E Gibbs Rd
- 14203 E Belmont Rd
- NKA S Kiesling Rd
- 10990 S Fruit Appx St
- 6XXX E Big Rock Rd
- 5317 S Palouse Hwy
- 3711 S Highway 27
- 5710 S Hailee Ln
- 3630 E 51st Ave
- 5808 S Regal St
- 3307 E 55th Ave
- 2702 E 55th Ave
- 3005 E 53rd Ave
- 5111 S Regal St
- 5015 S Regal St
- 3304 E 44th Ave
- 3210 E 44th Ave
- 2525 E 53rd Ave
- 2804 S Marcus Ln
- 2711 E Adirondack Ct
- 10211 E 14th Ave
- 2921 E 36th Ave
- 12415 E 12th Ave
- 915 S Pines Rd
- 601 S Woodruff Rd
