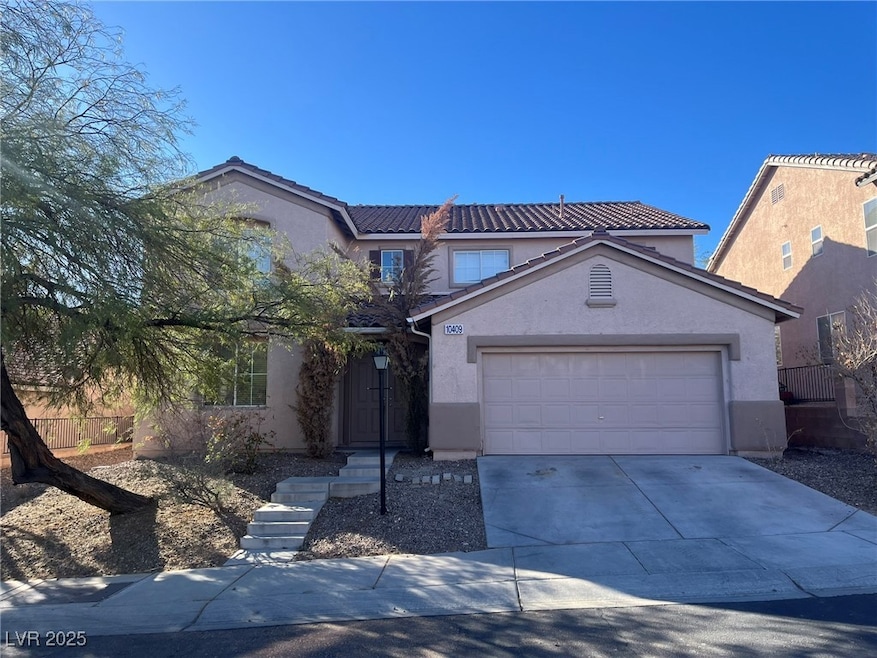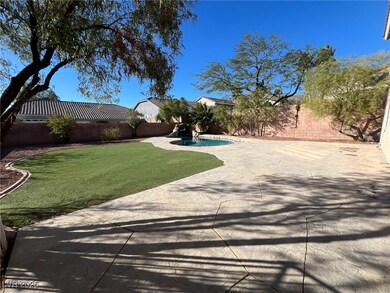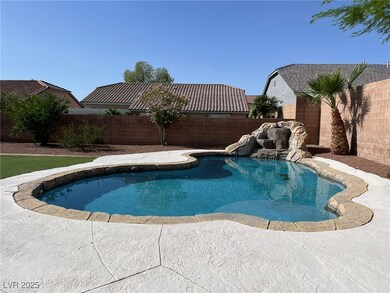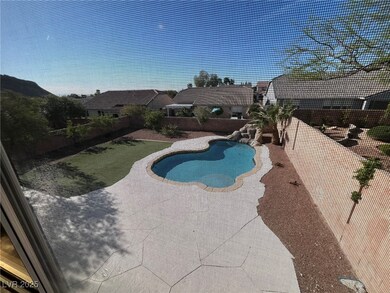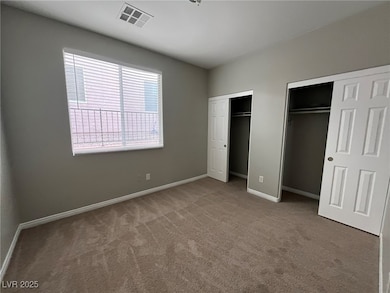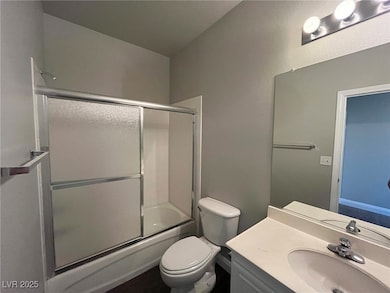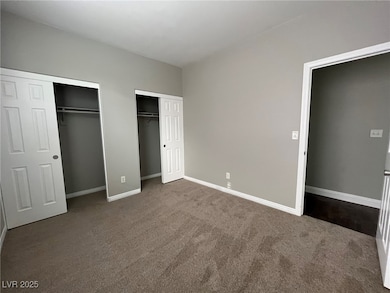10409 Grassyrock Ct Las Vegas, NV 89129
Lone Mountain NeighborhoodHighlights
- Private Pool
- Laundry Room
- Central Heating and Cooling System
- Gated Community
- Luxury Vinyl Plank Tile Flooring
- Ceiling Fan
About This Home
Welcome to your dream home! This spacious 5-bedroom, 3-bathroom gem is nestled in a desirable gated community and offers the perfect blend of comfort, style, and functionality. Step inside to discover brand new interior paint, plush new carpet, and luxury vinyl flooring throughout. The kitchen is a chef’s delight with all new appliances included, making it truly move-in ready. With generous living spaces and plenty of natural light, this home is ideal for both relaxing and entertaining. Enjoy your private oasis in the beautifully landscaped backyard, perfect for outdoor gatherings or quiet evenings.
Last Listed By
Silver State Realty & Inves Brokerage Phone: 702-730-2080 License #BS.0055366 Listed on: 05/23/2025
Home Details
Home Type
- Single Family
Est. Annual Taxes
- $4,422
Year Built
- Built in 2003
Lot Details
- 8,276 Sq Ft Lot
- North Facing Home
- Back Yard Fenced
- Block Wall Fence
Parking
- 2 Car Garage
Home Design
- Frame Construction
- Tile Roof
- Stucco
Interior Spaces
- 3,348 Sq Ft Home
- 2-Story Property
- Ceiling Fan
- Blinds
Kitchen
- Gas Range
- Microwave
- Dishwasher
- Disposal
Flooring
- Carpet
- Luxury Vinyl Plank Tile
Bedrooms and Bathrooms
- 5 Bedrooms
- 3 Full Bathrooms
Laundry
- Laundry Room
- Laundry on upper level
- Washer and Dryer
Pool
- Private Pool
Schools
- Conners Elementary School
- Leavitt Justice Myron E Middle School
- Centennial High School
Utilities
- Central Heating and Cooling System
- Heating System Uses Gas
- Cable TV Available
Listing and Financial Details
- Security Deposit $4,049
- Property Available on 5/28/25
- Tenant pays for cable TV, electricity, gas, grounds care, pool maintenance, sewer, trash collection, water
- 12 Month Lease Term
Community Details
Overview
- Property has a Home Owners Association
- Lone Mountain Height Association, Phone Number (702) 361-6640
- Lone Mountain Heights Subdivision
- The community has rules related to covenants, conditions, and restrictions
Pet Policy
- Pets Allowed
- Pet Deposit $500
Security
- Gated Community
Map
Source: Las Vegas REALTORS®
MLS Number: 2686192
APN: 137-01-711-035
- 10392 Smokemont Ct
- 10409 Snowdon Flat Ct
- 10432 Britton Hill Ave Unit 7
- 4439 Yellow Harbor St
- 4020 Driscoll Mountain St
- 4016 Balsam Mountain St
- 10365 Cherokee Corner Ave
- 4247 Jordanville St
- 10508 Waking Cloud Ave
- 10550 W Alexander Rd Unit 2082
- 10550 W Alexander Rd Unit 2179
- 10550 W Alexander Rd Unit 2210
- 10550 W Alexander Rd Unit 2017
- 10290 Gilmore Canyon Ct Unit 103
- 10464 Concetta Ave
- 10468 Concetta Ave
- 10636 Colter Bay Ct
- 3930 Legend Hills St Unit 102
- 3961 Bayamon St
- 10342 Adrianna Ave
