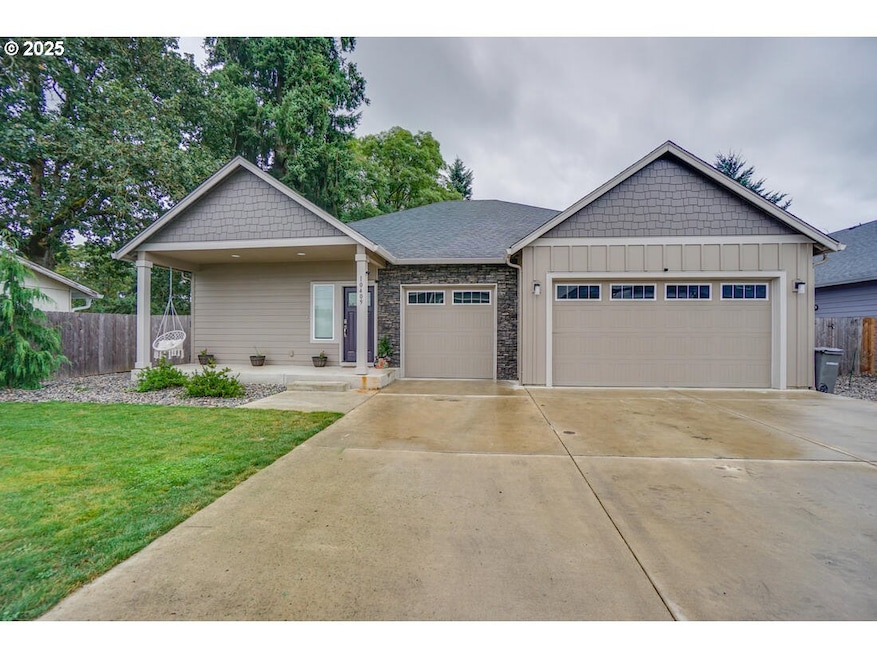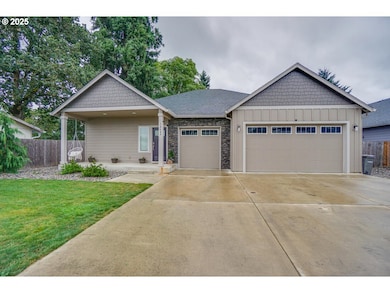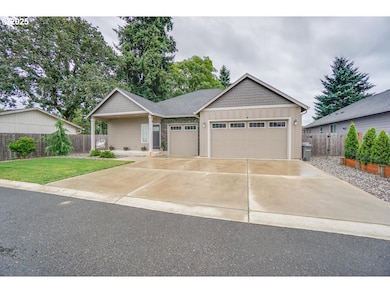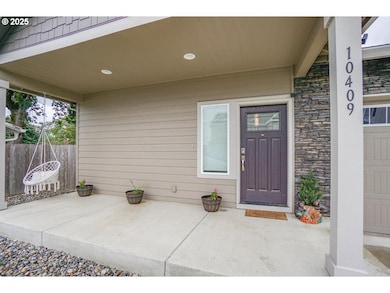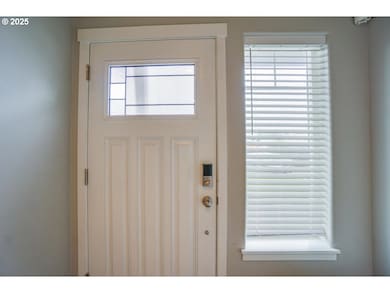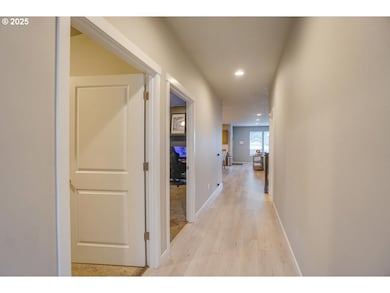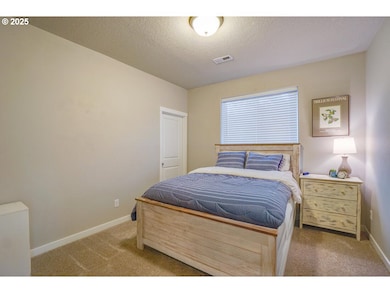10409 NE 63rd Cir Vancouver, WA 98662
Orchards Area NeighborhoodEstimated payment $3,666/month
Highlights
- Private Yard
- Covered Patio or Porch
- Double Pane Windows
- No HOA
- Cul-De-Sac
- Living Room
About This Home
Enjoy privacy and space in this clean and beautiful 3 bd/ 2 bath home. This 2090 sq ft home has a 3-car garage, AC, gas range, quartz & full backsplash in kitchen, LVP flooring throughout the main living area, tankless water heater, gas fireplace and much more to offer. The primary bedroom offers a peaceful escape with a full bath and large walk-in closet. The Great room offers a very large area to entertain family and friends.
Listing Agent
Kelly Right Real Estate Vancouver License #22013212 Listed on: 08/08/2025

Home Details
Home Type
- Single Family
Est. Annual Taxes
- $5,979
Year Built
- Built in 2020
Lot Details
- 7,405 Sq Ft Lot
- Cul-De-Sac
- Dog Run
- Fenced
- Level Lot
- Private Yard
Parking
- 3 Car Garage
- Garage Door Opener
- Driveway
Home Design
- Composition Roof
- Cement Siding
- Stone Siding
- Concrete Perimeter Foundation
Interior Spaces
- 2,090 Sq Ft Home
- 1-Story Property
- Gas Fireplace
- Double Pane Windows
- Family Room
- Living Room
- Dining Room
- Laminate Flooring
- Crawl Space
- Laundry Room
Kitchen
- Free-Standing Range
- Plumbed For Ice Maker
- Dishwasher
- Kitchen Island
Bedrooms and Bathrooms
- 3 Bedrooms
- 2 Full Bathrooms
Accessible Home Design
- Accessibility Features
- Level Entry For Accessibility
Outdoor Features
- Covered Patio or Porch
Schools
- Orchards Elementary School
- Covington Middle School
- Heritage High School
Utilities
- Forced Air Heating and Cooling System
- Heating System Uses Gas
- Gas Water Heater
Community Details
- No Home Owners Association
- Kestrel Field Subdivision
Listing and Financial Details
- Assessor Parcel Number 986055004
Map
Home Values in the Area
Average Home Value in this Area
Tax History
| Year | Tax Paid | Tax Assessment Tax Assessment Total Assessment is a certain percentage of the fair market value that is determined by local assessors to be the total taxable value of land and additions on the property. | Land | Improvement |
|---|---|---|---|---|
| 2025 | $6,422 | $626,732 | $153,862 | $472,870 |
| 2024 | $5,979 | $624,946 | $153,862 | $471,084 |
| 2023 | $5,500 | $608,317 | $153,862 | $454,455 |
| 2022 | $5,416 | $549,475 | $153,862 | $395,613 |
| 2021 | $2,990 | $504,237 | $140,000 | $364,237 |
| 2020 | $0 | $254,533 | $140,000 | $114,533 |
Property History
| Date | Event | Price | List to Sale | Price per Sq Ft |
|---|---|---|---|---|
| 11/10/2025 11/10/25 | Price Changed | $599,900 | -4.8% | $287 / Sq Ft |
| 08/08/2025 08/08/25 | For Sale | $629,900 | -- | $301 / Sq Ft |
Purchase History
| Date | Type | Sale Price | Title Company |
|---|---|---|---|
| Warranty Deed | $519,900 | Fidelity National Title Vanc |
Mortgage History
| Date | Status | Loan Amount | Loan Type |
|---|---|---|---|
| Open | $369,900 | New Conventional |
Source: Regional Multiple Listing Service (RMLS)
MLS Number: 617063108
APN: 986055-004
- 10418 NE 66th St
- 5914 NE 105th Ave
- 10105 NE 61st Cir
- 10213 NE 58th St
- 10703 NE 70th St
- 11009 NE Fourth Plain Blvd
- 9816 NE 58th St
- 7215 NE 105th Ave
- 11515 NE 71st St Unit 11
- 11515 NE 71st St Unit 72
- 11515 NE 71st St Unit 70
- 9105 NE 68th St
- 9308 NE 73rd St
- 5264 NE 121st Ave Unit 153
- 5264 NE 121st Ave Unit Z276
- 5264 NE 121st Ave Unit K74
- 5264 NE 121st Ave Unit D21
- 5404 NE 121st Ave Unit 44
- 5404 NE 121st Ave Unit 34
- 5404 NE 121st Ave Unit 46
- 6001 NE 102nd Ave
- 10701 NE 59th St
- 5701 NE 102nd Ave NE
- 11603 NE 71st St
- 10500 NE 51st Cir
- 11328 NE 51st Cir
- 11412 NE 49th St
- 9001 NE 54th St
- 11716 NE 49th St
- 4902 NE 94th Ave
- 4619 NE 112th Ave
- 8778 NE 54th St
- 8701 NE 54th St
- 4202 NE Morrow Rd
- 4905 NE 122nd Ave
- 4000 NE 109th Ave
- 5208 NE 78th Ave
- 3708 NE 109th Ave
- 8005 NE Parkway Dr
- 5917 NE 71st Ct
