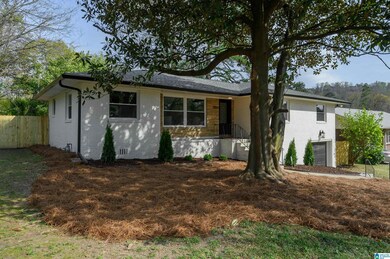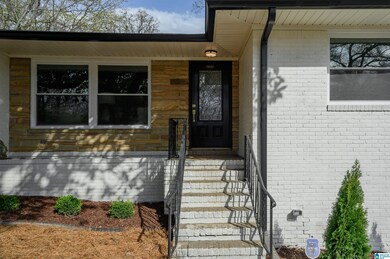
1041 50th St S Birmingham, AL 35222
Crestwood South NeighborhoodEstimated Value: $353,807 - $448,000
Highlights
- Deck
- Attic
- Home Office
- Wood Flooring
- Solid Surface Countertops
- Stainless Steel Appliances
About This Home
As of April 20241041 50th St is All BRICK and has two true living spaces - the front living room and the back den plus 3 big bedrooms. The floorplan lives large and had perfect flow for entertaining and everyday living – it’s a nice balance of open and traditional. This updated home has a NEW KITCHEN that opens to the den overlooking the flat backyard (this den is NOT the 3rd/walk-thru bedroom) – The hardwood floors are in perfect condition, All New WINDOWS, New ROOF, fresh paint inside and out, completely New MASTER BATHROOM. The downstairs laundry room is huge and there is plenty of space to be a hobby room or office in the finished basement space. The one car garage/basement is a lot of space and offers great storage and easy access from the flat driveway. The backyard is big and private and has a cool brick patio. If you have been looking for a home in Crestwood with a flat, usable yard with great updates and plenty of space inside and out then come see this great home.
Home Details
Home Type
- Single Family
Est. Annual Taxes
- $2,540
Year Built
- Built in 1957
Lot Details
- 0.28 Acre Lot
- Fenced Yard
- Few Trees
Parking
- 1 Car Attached Garage
- Basement Garage
- Front Facing Garage
- Driveway
Home Design
- Four Sided Brick Exterior Elevation
Interior Spaces
- 1-Story Property
- Crown Molding
- Smooth Ceilings
- Ceiling Fan
- Recessed Lighting
- Window Treatments
- Dining Room
- Home Office
- Attic
Kitchen
- Gas Cooktop
- Stove
- Built-In Microwave
- Dishwasher
- Stainless Steel Appliances
- Solid Surface Countertops
Flooring
- Wood
- Tile
Bedrooms and Bathrooms
- 3 Bedrooms
- 2 Full Bathrooms
- Bathtub and Shower Combination in Primary Bathroom
- Separate Shower
- Linen Closet In Bathroom
Laundry
- Laundry Room
- Washer and Electric Dryer Hookup
Basement
- Basement Fills Entire Space Under The House
- Laundry in Basement
Outdoor Features
- Deck
- Patio
Schools
- Avondale Elementary School
- Putnam Middle School
- Woodlawn High School
Utilities
- Central Heating and Cooling System
- Heating System Uses Gas
- Gas Water Heater
Listing and Financial Details
- Visit Down Payment Resource Website
- Assessor Parcel Number 23-00-28-3-004-008.000
Ownership History
Purchase Details
Home Financials for this Owner
Home Financials are based on the most recent Mortgage that was taken out on this home.Purchase Details
Home Financials for this Owner
Home Financials are based on the most recent Mortgage that was taken out on this home.Purchase Details
Home Financials for this Owner
Home Financials are based on the most recent Mortgage that was taken out on this home.Purchase Details
Similar Homes in the area
Home Values in the Area
Average Home Value in this Area
Purchase History
| Date | Buyer | Sale Price | Title Company |
|---|---|---|---|
| Atkinson Jane Westbrook | -- | None Listed On Document | |
| Pritchard Jonathan Carter | $265,000 | -- | |
| Hogan David | $118,000 | -- | |
| Steadman Carrie | -- | -- |
Mortgage History
| Date | Status | Borrower | Loan Amount |
|---|---|---|---|
| Previous Owner | Pritchard Jonathan Carter | $299,101 | |
| Previous Owner | Hogan Edmee | $159,474 | |
| Previous Owner | Hogan Edmee | $168,396 | |
| Previous Owner | Hogan Edmee | $45,000 | |
| Previous Owner | Hogan Edmee | $35,000 | |
| Previous Owner | Hogan David | $103,200 | |
| Previous Owner | Hogan David | $10,000 | |
| Previous Owner | Hogan David | $98,000 |
Property History
| Date | Event | Price | Change | Sq Ft Price |
|---|---|---|---|---|
| 04/05/2024 04/05/24 | Sold | $420,000 | -1.2% | $232 / Sq Ft |
| 03/16/2024 03/16/24 | For Sale | $425,000 | +60.4% | $235 / Sq Ft |
| 09/21/2023 09/21/23 | Sold | $265,000 | -3.6% | $170 / Sq Ft |
| 08/21/2023 08/21/23 | For Sale | $274,900 | -- | $176 / Sq Ft |
Tax History Compared to Growth
Tax History
| Year | Tax Paid | Tax Assessment Tax Assessment Total Assessment is a certain percentage of the fair market value that is determined by local assessors to be the total taxable value of land and additions on the property. | Land | Improvement |
|---|---|---|---|---|
| 2024 | -- | $57,160 | -- | -- |
| 2022 | $0 | $29,280 | $14,800 | $14,480 |
| 2021 | $1,051 | $26,510 | $14,800 | $11,710 |
| 2020 | $1,051 | $25,770 | $14,800 | $10,970 |
| 2019 | $1,051 | $24,020 | $0 | $0 |
| 2018 | $0 | $18,660 | $0 | $0 |
| 2017 | $1,051 | $16,620 | $0 | $0 |
| 2016 | $1,126 | $17,760 | $0 | $0 |
| 2015 | $1,051 | $16,620 | $0 | $0 |
| 2014 | $981 | $16,780 | $0 | $0 |
| 2013 | $981 | $16,220 | $0 | $0 |
Agents Affiliated with this Home
-
Brent Griffis

Seller's Agent in 2024
Brent Griffis
LIST Birmingham
(205) 616-6006
8 in this area
182 Total Sales
-
Ginger Busby

Buyer's Agent in 2024
Ginger Busby
LAH - Homewood
(205) 612-3834
5 in this area
77 Total Sales
-
Sophia Leece

Seller's Agent in 2023
Sophia Leece
LAH Sotheby's International Re
(205) 895-9120
3 in this area
62 Total Sales
-
Scott Boudreaux

Seller Co-Listing Agent in 2023
Scott Boudreaux
LAH Sotheby's International Re
(205) 588-8474
5 in this area
136 Total Sales
Map
Source: Greater Alabama MLS
MLS Number: 21379786
APN: 23-00-28-3-004-008.000
- 4763 7th Ct S
- 1036 53rd St S
- 768 47th Place S
- 772 47th Place S
- 739 47th St S
- 4709 6th Ave S Unit 27
- 4920 Clairmont Ave S
- 4927 7th Ave S
- 4608 7th Ct S
- 4901 6th Ave S
- 4713 9th Ave S
- 5409 10th Ct S
- 4804 Lincrest Dr
- 1172 52nd St S
- 5425 10th Ct S
- 5111 7th Ct S
- 5206 Clairmont Ave S
- 5200 Clairmont Ave S
- 4603 Clairmont Ave S
- 5009 Altamont Rd S Unit 10
- 1041 50th St S
- 1037 50th St S
- 1045 50th St S
- 1033 50th St S
- 1040 50th Place S
- 1049 50th St S
- 1044 50th St S
- 1040 50th St S
- 5008 12th Ave S
- 1036 50th St S
- 1032 50th Place S
- 1048 50th St S
- 1060 50th St S
- 1029 50th St S
- 1032 50th St S
- 1028 50th Place S
- 1028 50th St S
- 5001 12th Ave S
- 1025 50th St S
- 770 12th Ave S






