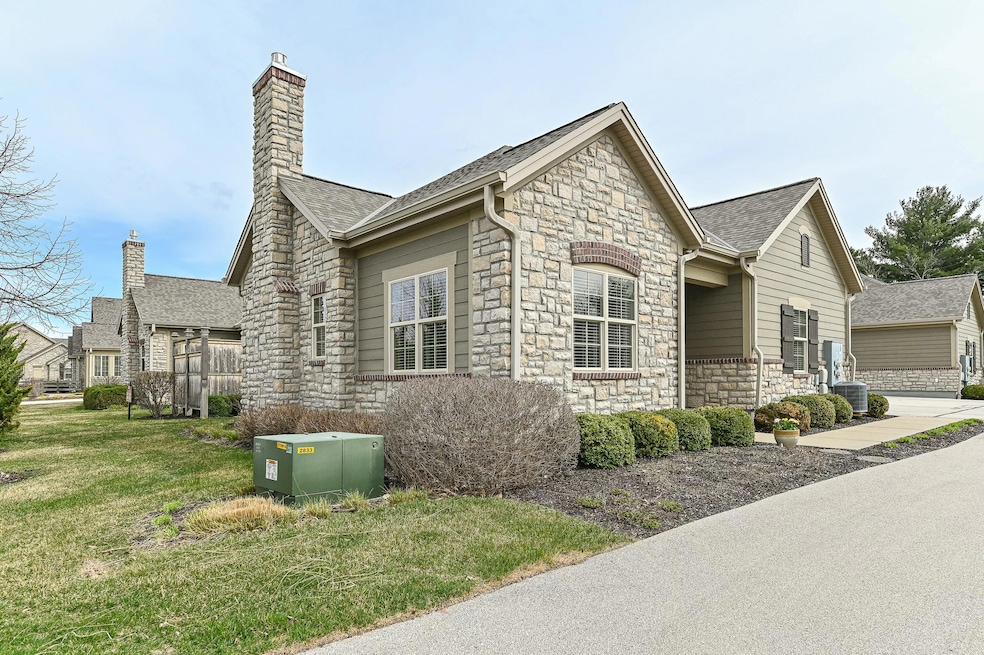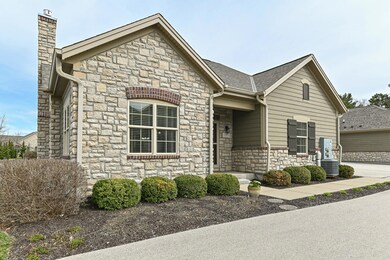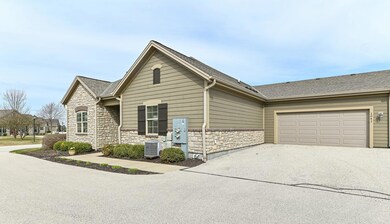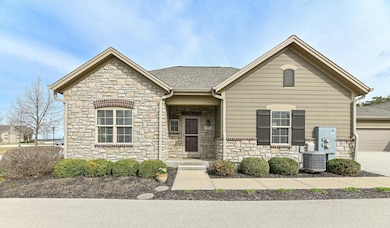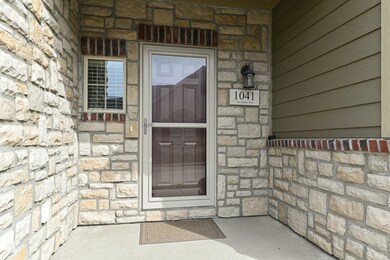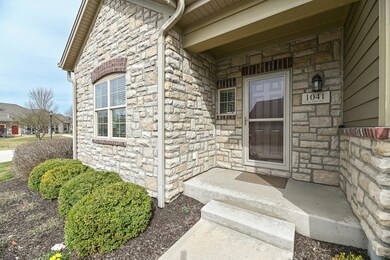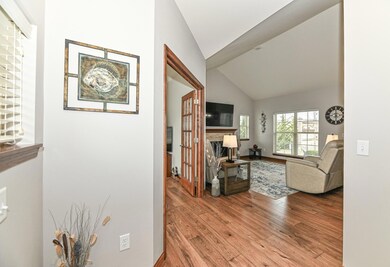
1041 Ann Marie Way Oconomowoc, WI 53066
Estimated payment $3,340/month
Highlights
- Fitness Center
- Open Floorplan
- Community Pool
- Meadow View Elementary School Rated A
- Clubhouse
- 2 Car Attached Garage
About This Home
Charming Ranch-Style Condo in a Prime Community! Welcome to your dream home! As you enter, you will be greeted by a bright and airy living area that flows seamlessly into a well-appointed kitchen, making it ideal for both relaxing and entertaining. The BR's are generously sized, each providing ample closet space, while the BA's offer modern fixtures and finishes.Located within a sought-after condo complex, residents can enjoy a host of amenities, including a sparkling swimming pool, perfect for unwinding on sunny days,& a clubhouse that features a fully-equipped exercise room.This community-focused environment is perfect for making new friends and engaging in a healthy, active lifestyle. near all Oconomowoc has to offer. Don't miss your chance to own this lovely condo!
Listing Agent
Realty Executives - Integrity Brokerage Email: hartlandfrontdesk@realtyexecutives.com License #77118-94 Listed on: 04/17/2025

Property Details
Home Type
- Condominium
Est. Annual Taxes
- $4,975
Parking
- 2 Car Attached Garage
Home Design
- Brick Exterior Construction
Interior Spaces
- 1,560 Sq Ft Home
- 1-Story Property
- Open Floorplan
Kitchen
- Range
- Microwave
- Dishwasher
- Disposal
Bedrooms and Bathrooms
- 2 Bedrooms
- 2 Full Bathrooms
Laundry
- Dryer
- Washer
Partially Finished Basement
- Basement Fills Entire Space Under The House
- Basement Ceilings are 8 Feet High
- Sump Pump
- Stubbed For A Bathroom
Schools
- Meadow View Elementary School
- Nature Hill Middle School
- Oconomowoc High School
Utilities
- Water Softener is Owned
Listing and Financial Details
- Assessor Parcel Number OCOC0540999066
Community Details
Overview
- Property has a Home Owners Association
- Association fees include lawn maintenance, snow removal, pool service, recreation facility, common area maintenance, trash, common area insur
Amenities
- Clubhouse
Recreation
- Fitness Center
- Community Pool
- Park
- Trails
Map
Home Values in the Area
Average Home Value in this Area
Tax History
| Year | Tax Paid | Tax Assessment Tax Assessment Total Assessment is a certain percentage of the fair market value that is determined by local assessors to be the total taxable value of land and additions on the property. | Land | Improvement |
|---|---|---|---|---|
| 2024 | $4,975 | $465,000 | $45,000 | $420,000 |
| 2023 | $5,545 | $494,400 | $45,000 | $449,400 |
| 2022 | $5,698 | $373,500 | $45,000 | $328,500 |
| 2021 | $4,608 | $341,100 | $45,000 | $296,100 |
| 2020 | $5,222 | $301,300 | $45,000 | $256,300 |
| 2019 | $5,062 | $301,300 | $45,000 | $256,300 |
| 2018 | $4,897 | $301,300 | $45,000 | $256,300 |
| 2017 | $5,453 | $301,300 | $45,000 | $256,300 |
Property History
| Date | Event | Price | Change | Sq Ft Price |
|---|---|---|---|---|
| 04/17/2025 04/17/25 | Pending | -- | -- | -- |
| 04/17/2025 04/17/25 | For Sale | $525,000 | -- | $337 / Sq Ft |
Purchase History
| Date | Type | Sale Price | Title Company |
|---|---|---|---|
| Deed | -- | None Listed On Document | |
| Deed | $465,000 | None Listed On Document |
Mortgage History
| Date | Status | Loan Amount | Loan Type |
|---|---|---|---|
| Previous Owner | $348,750 | New Conventional |
Similar Homes in Oconomowoc, WI
Source: Metro MLS
MLS Number: 1913722
APN: OCOC-0540-999-066
- 1271 Evergreen Trail
- 1090 Spruce Ct
- 1333 Mockingbird Dr
- 1376 Prairie Creek Blvd Unit 18
- 1384 Prairie Creek Blvd Unit 14
- 1390 Prairie Creek Blvd Unit 11
- N57W35772 Surrey Ct
- 1143 Juniper Ln
- N54W35709 Hill Rd
- W355N5843 Bridle Ln
- 1520 Fay Ln
- 1382 Prairie Creek Cir Unit 15D
- 1380 Prairie Creek Cir Unit 16E
- 1539 Creekview Ct
- 1536 Creekview Ct
- W359N6209 Margaret Ct
- 1241 Green Tree Dr
- 1233 Green Tree Dr
- 1551 Creekview Ln
- W358N6309 Ennis Rd
