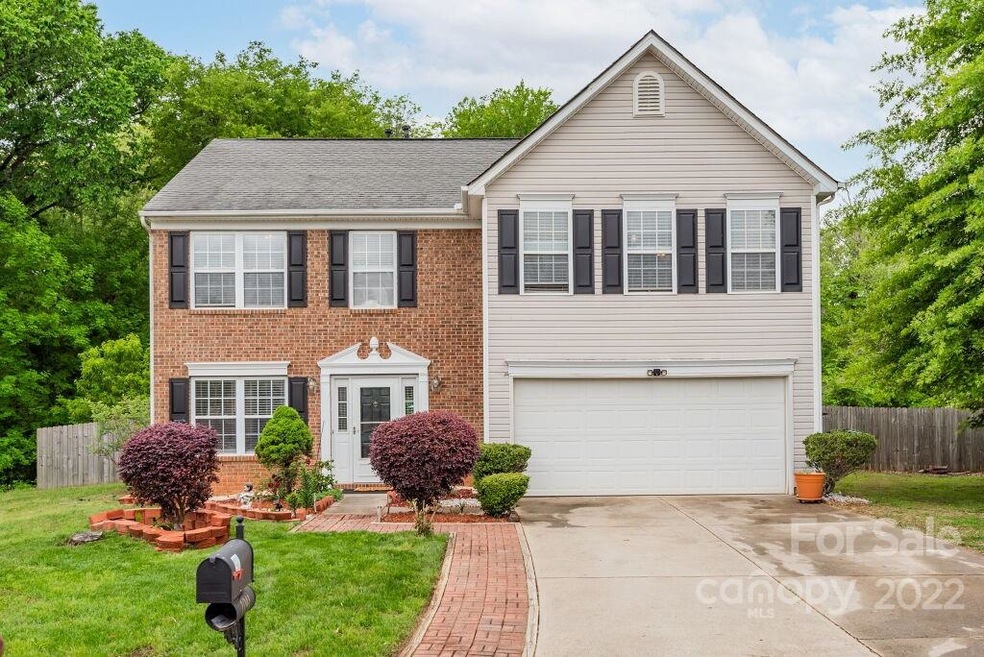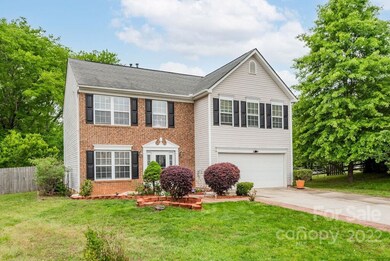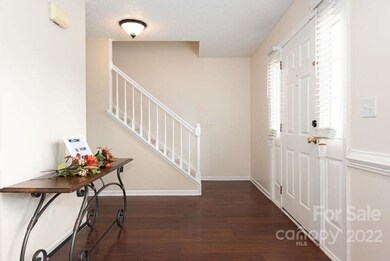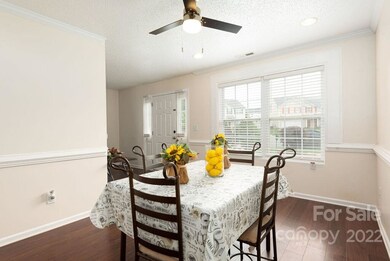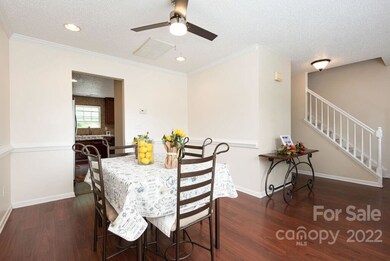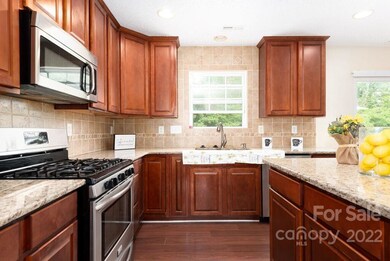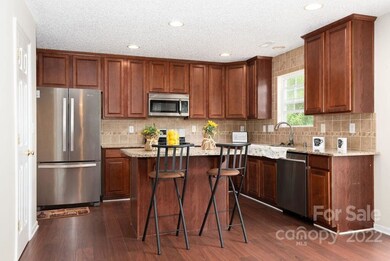
1041 Bent Branch Dr SW Unit 47 Concord, NC 28025
Estimated Value: $364,249 - $386,000
Highlights
- Traditional Architecture
- Cul-De-Sac
- Patio
- J.N. Fries Middle School Rated A-
- Walk-In Closet
- More Than Two Accessible Exits
About This Home
As of June 2022Welcome to your spacious move-in-ready home. Two stories with over 2,300 sq ft is located on a cul-de-sac in the desirable Boulder Creek Subdivision. With (3) bedrooms, 2.5 bathrooms, spacious loft w/walk-in closet, two-car garage, formal dining room, large family room with fireplace, eat-in kitchen with granite countertops, sliding glass door to paved patio, and a large fenced-in backyard is perfect for entertaining. Includes spacious bedrooms, a huge owner's suite with two closets, and a spa-like bathroom, this home has all the storage space you need. Stainless Steel Kitchen Appliances-including Refrigerator, Ceiling Fans, Stylish Light Fixtures, Faux Wood Blinds, Patio Furniture, Washer, and Dryer all included. This home is conveniently located near Concord Mills Mall, Shopping, Restaurants, Concord Parkway, Concord Airport, and more. This home will not last. Schedule your showing Today! Please review the offer instructions in the attachments.
Last Agent to Sell the Property
Keller Williams Premier License #289150 Listed on: 05/13/2022

Co-Listed By
Shayla Trent
Keller Williams Premier License #328399
Home Details
Home Type
- Single Family
Est. Annual Taxes
- $3,491
Year Built
- Built in 2001
Lot Details
- Cul-De-Sac
- Fenced
- Zoning described as CURV
HOA Fees
- $15 Monthly HOA Fees
Parking
- 1 to 5 Parking Spaces
Home Design
- Traditional Architecture
- Brick Exterior Construction
- Vinyl Siding
Interior Spaces
- Ceiling Fan
- Window Treatments
- Family Room with Fireplace
- Laminate Flooring
- Crawl Space
- Pull Down Stairs to Attic
Kitchen
- Gas Range
- Microwave
- Plumbed For Ice Maker
- Dishwasher
- Kitchen Island
Bedrooms and Bathrooms
- 3 Bedrooms
- Walk-In Closet
- 2 Full Bathrooms
- Garden Bath
Laundry
- Dryer
- Washer
Schools
- Rocky River Elementary School
- C.C. Griffin Middle School
- Central Cabarrus High School
Utilities
- Central Heating
- Gas Water Heater
Additional Features
- More Than Two Accessible Exits
- Patio
Community Details
- Cedar Management Group Association, Phone Number (704) 644-8008
- Boulder Creek Subdivision
- Mandatory home owners association
Listing and Financial Details
- Assessor Parcel Number 5528-30-6153-0000
Ownership History
Purchase Details
Home Financials for this Owner
Home Financials are based on the most recent Mortgage that was taken out on this home.Purchase Details
Home Financials for this Owner
Home Financials are based on the most recent Mortgage that was taken out on this home.Purchase Details
Home Financials for this Owner
Home Financials are based on the most recent Mortgage that was taken out on this home.Purchase Details
Home Financials for this Owner
Home Financials are based on the most recent Mortgage that was taken out on this home.Purchase Details
Home Financials for this Owner
Home Financials are based on the most recent Mortgage that was taken out on this home.Similar Homes in Concord, NC
Home Values in the Area
Average Home Value in this Area
Purchase History
| Date | Buyer | Sale Price | Title Company |
|---|---|---|---|
| Bt Aspen Borrower Llc | $1,522,000 | -- | |
| Future Realty Llc | $398,000 | Law Offices Of Brent F King Pl | |
| Costner Law Office Pllc | $192,500 | None Available | |
| Parker Donald W | -- | -- | |
| Parker Don | $116,005 | -- |
Mortgage History
| Date | Status | Borrower | Loan Amount |
|---|---|---|---|
| Open | Bt Aspen Borrower Llc | $30,000,000 | |
| Previous Owner | Future Realty Llc | $312,000 | |
| Previous Owner | Hudson Willie | $267,000 | |
| Previous Owner | Hudson Willie | $230,352 | |
| Previous Owner | Hudson Willie | $225,400 | |
| Previous Owner | Hudson Willie | $220,000 | |
| Previous Owner | Hudson Willie | $191,590 | |
| Previous Owner | Costner Law Office Pllc | $1,192,300 | |
| Previous Owner | Parker Donald W | $115,000 | |
| Previous Owner | Parker Donald W | $32,000 | |
| Previous Owner | Parker Donald W | $124,000 | |
| Previous Owner | Parker Donald W | $119,000 |
Property History
| Date | Event | Price | Change | Sq Ft Price |
|---|---|---|---|---|
| 06/13/2022 06/13/22 | Sold | $398,000 | +6.1% | $175 / Sq Ft |
| 05/16/2022 05/16/22 | Pending | -- | -- | -- |
| 05/13/2022 05/13/22 | For Sale | $375,000 | -- | $165 / Sq Ft |
Tax History Compared to Growth
Tax History
| Year | Tax Paid | Tax Assessment Tax Assessment Total Assessment is a certain percentage of the fair market value that is determined by local assessors to be the total taxable value of land and additions on the property. | Land | Improvement |
|---|---|---|---|---|
| 2024 | $3,491 | $350,510 | $66,000 | $284,510 |
| 2023 | $2,634 | $215,870 | $40,000 | $175,870 |
| 2022 | $0 | $212,610 | $40,000 | $172,610 |
| 2021 | $2,594 | $212,610 | $40,000 | $172,610 |
| 2020 | $2,594 | $212,610 | $40,000 | $172,610 |
| 2019 | $1,977 | $162,030 | $27,000 | $135,030 |
| 2018 | $1,944 | $162,030 | $27,000 | $135,030 |
| 2017 | $1,884 | $159,630 | $27,000 | $132,630 |
| 2016 | $1,117 | $140,600 | $20,000 | $120,600 |
| 2015 | $1,659 | $140,600 | $20,000 | $120,600 |
| 2014 | $1,659 | $140,600 | $20,000 | $120,600 |
Agents Affiliated with this Home
-
Michelle Montgomery

Seller's Agent in 2022
Michelle Montgomery
Keller Williams Premier
(704) 575-8625
77 Total Sales
-
S
Seller Co-Listing Agent in 2022
Shayla Trent
Keller Williams Premier
(704) 524-9752
3 Total Sales
-
Joy Thomas

Buyer's Agent in 2022
Joy Thomas
Enjoy Charlotte Living LLC
(704) 661-4790
654 Total Sales
Map
Source: Canopy MLS (Canopy Realtor® Association)
MLS Number: 3859918
APN: 5528-30-6153-0000
- 910/820 Archibald Rd
- 750 Silver Fox Dr
- 854 Silver Fox Dr
- 1105 Bottle Brush Ln
- 4535 Falls Lake Dr SW
- 1077 Hearth Ln SW
- 400 Archibald Rd
- 6922 Brandon Chase Ln
- 7309 Rock Hampton Ct
- 1533 Moss Creek Dr
- 5632 Zion Church Rd
- 7206 Sandown Ct
- 1150 Hearth Ln SW
- 7079 Waterwheel St SW
- 7267 Sandown Ct
- 7263 Waterwheel St SW
- 7135 Tabor Falls Dr
- 4324 Falls Lake Drive South W
- 7278 Waterwheel St SW
- 7339 Millstone Cir SW
- 1041 Bent Branch Dr SW
- 1041 Bent Branch Dr SW Unit 47
- 1044 Bent Branch Dr SW
- 1037 Bent Branch Dr SW
- 1040 Bent Branch Dr SW
- 5817 Avian Place
- 5820 Avian Place
- 1032 Bent Branch Dr SW
- 1036 Bent Branch Dr SW
- 5813 Avian Place Unit 65
- 5813 Avian Place
- 1029 Bent Branch Dr SW
- 1024 Bent Branch Dr SW
- 5816 Avian Place
- 1025 Bent Branch Dr SW
- 5822 Dove Point Dr SW
- 5830 Dove Point Dr SW
- 5836 Dove Point Dr SW
- 5816 Dove Point Dr SW
- 1018 Bent Branch Dr SW
