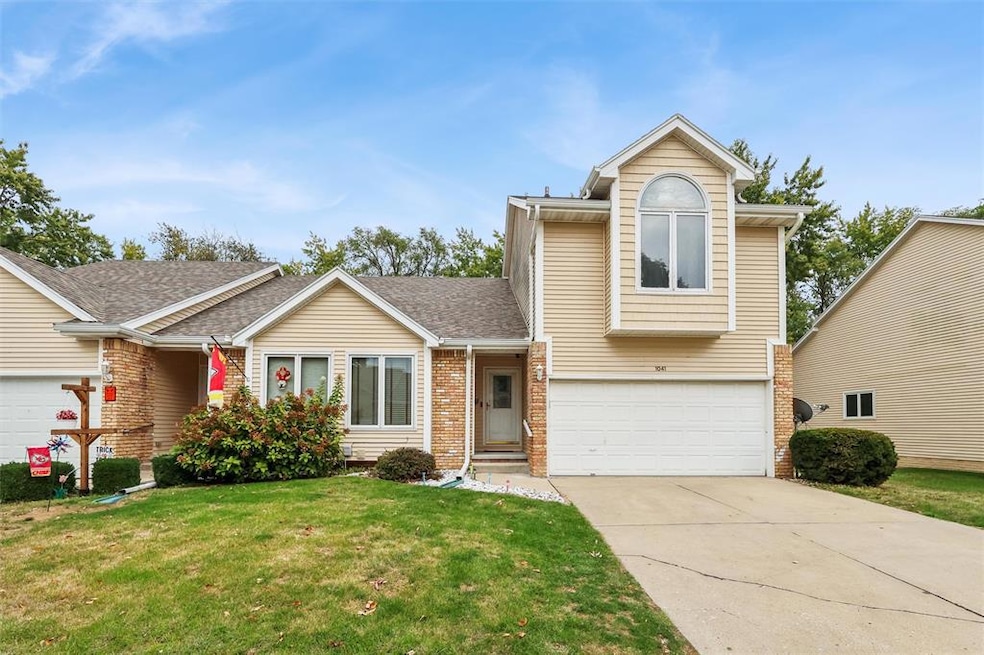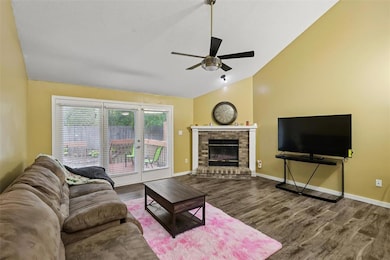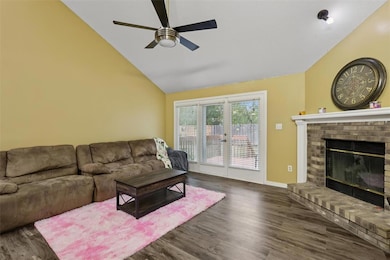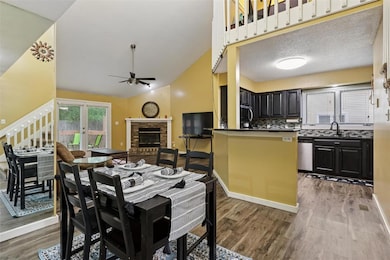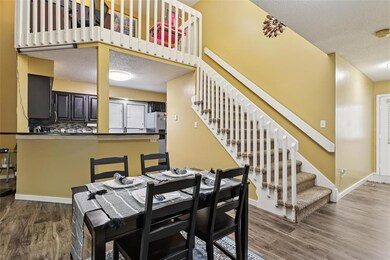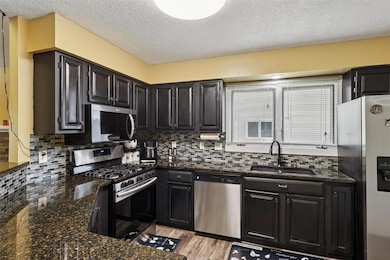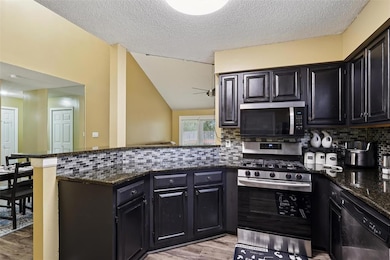1041 Bradford Place West Des Moines, IA 50266
Estimated payment $2,162/month
Highlights
- Deck
- Modern Architecture
- Wet Bar
- Westridge Elementary School Rated A-
- 1 Fireplace
- Home Security System
About This Home
Since 2017, the townhome has seen significant renovations that have transformed it into a modern & inviting home. The journey began with the installation of new fixtures throughout, setting the stage for years of thoughtful enhancements. Recent updates include LVP flooring in the living room, dining area, kitchen, & office, added in 2024, & fresh paint brightening the interior walls in 2025. Along the way, practical upgrades like a new washer (2024) & a replaced garage door opener (2024) further improved daily convenience. Both kitchen & bathroom faucets received updates in 2024, while a water softener was installed in 2023 to enhance water quality. The home's comfort systems were also addressed with a cooling system upgrade in 2019, following a furnace replacement in 2018. Essential additions such as a water heater, upgraded carpet, sump pump, & radon mitigation system all came in 2017, providing peace of mind & durability. A keen eye for detail ensured that window blinds, white wardrobe & entry doors, locks, cabinet knobs, garage doors, lighting fixtures, chandelier, smoke detectors, switches, ceiling fans, bathroom fixtures, & laundry tiles were all refreshed in 2017. The kitchen saw significant improvements: a new garbage disposal (2025), a microwave added in 2024, & thicker Belgian granite countertops, a new sink & backsplash transformed the space in 2017. Refrigerator, dishwasher & stove were also upgraded that year. Ring doorbell & security systems also added.
Townhouse Details
Home Type
- Townhome
Est. Annual Taxes
- $4,010
Year Built
- Built in 1990
Lot Details
- 6,164 Sq Ft Lot
- Lot Dimensions are 46x134
HOA Fees
- $255 Monthly HOA Fees
Home Design
- Modern Architecture
- Asphalt Shingled Roof
- Wood Siding
Interior Spaces
- 1,681 Sq Ft Home
- 1.5-Story Property
- Wet Bar
- 1 Fireplace
- Screen For Fireplace
- Drapes & Rods
- Family Room Downstairs
- Dining Area
- Home Security System
- Finished Basement
Kitchen
- Stove
- Microwave
- Dishwasher
Flooring
- Carpet
- Tile
- Luxury Vinyl Plank Tile
Bedrooms and Bathrooms
Laundry
- Laundry on main level
- Dryer
- Washer
Parking
- 2 Car Attached Garage
- Driveway
Additional Features
- Deck
- Forced Air Heating and Cooling System
Listing and Financial Details
- Assessor Parcel Number 32000660031001
Community Details
Overview
- Amanda Association, Phone Number (515) 795-7744
- Built by Jerry's HOmes
- The community has rules related to renting
Recreation
- Snow Removal
Security
- Fire and Smoke Detector
Map
Home Values in the Area
Average Home Value in this Area
Tax History
| Year | Tax Paid | Tax Assessment Tax Assessment Total Assessment is a certain percentage of the fair market value that is determined by local assessors to be the total taxable value of land and additions on the property. | Land | Improvement |
|---|---|---|---|---|
| 2025 | $4,010 | $280,500 | $29,700 | $250,800 |
| 2024 | $4,010 | $263,400 | $27,500 | $235,900 |
| 2023 | $3,942 | $263,400 | $27,500 | $235,900 |
| 2022 | $3,894 | $213,000 | $23,100 | $189,900 |
| 2021 | $3,714 | $213,000 | $23,100 | $189,900 |
| 2020 | $3,654 | $193,800 | $22,200 | $171,600 |
| 2019 | $3,370 | $193,800 | $22,200 | $171,600 |
| 2018 | $3,374 | $173,000 | $20,900 | $152,100 |
| 2017 | $3,418 | $173,000 | $20,900 | $152,100 |
| 2016 | $3,164 | $161,700 | $20,900 | $140,800 |
| 2015 | $3,164 | $161,700 | $20,900 | $140,800 |
| 2014 | $3,140 | $158,800 | $26,400 | $132,400 |
Property History
| Date | Event | Price | List to Sale | Price per Sq Ft | Prior Sale |
|---|---|---|---|---|---|
| 10/15/2025 10/15/25 | For Sale | $298,000 | +143.3% | $177 / Sq Ft | |
| 01/26/2017 01/26/17 | Sold | $122,500 | -27.1% | $73 / Sq Ft | View Prior Sale |
| 12/28/2016 12/28/16 | Pending | -- | -- | -- | |
| 07/01/2016 07/01/16 | For Sale | $168,000 | -- | $100 / Sq Ft |
Purchase History
| Date | Type | Sale Price | Title Company |
|---|---|---|---|
| Warranty Deed | -- | None Available | |
| Warranty Deed | -- | None Available | |
| Warranty Deed | $163,500 | -- | |
| Warranty Deed | $122,000 | -- |
Mortgage History
| Date | Status | Loan Amount | Loan Type |
|---|---|---|---|
| Previous Owner | $90,000 | No Value Available |
Source: Des Moines Area Association of REALTORS®
MLS Number: 728420
APN: 320-00660031001
- 1032 Bradford Place
- 1067 Bradford Place
- 756 Knolls Ct
- 813 56th St
- 724 Knolls Ct
- 5005 Colt Dr
- 4917 Westbrooke Place
- 5207 Pommel Place
- 1100 50th St Unit 1202
- 4817 Westbrooke Place
- 5255 Dakota Dr
- 1208 57th Place
- 4906 W Park Dr Unit J2
- 4918 W Park Dr Unit G3
- 5101 Dakota Dr
- 608 53rd St
- 1124 49th St Unit 2
- 5808 Center St
- 1220 49th St Unit 5
- 1240 49th St Unit 5
- 1101 Prairie View Dr
- 5699 Vista Dr
- 4957-4949 Woodland Ave
- 5234 Boulder Dr
- 5250 Dakota Dr
- 4901 Pleasant St
- 5901 Vista Dr
- 1301 49th St
- 4403 Woodland Ave
- 4601 Pleasant St
- 225 Prairie View Dr
- 238 52nd St
- 1340 42nd St
- 6201 Ep True Pkwy
- 4101 Woodland Plaza
- 4700 Ep True Pkwy
- 3901 Woodland Ave
- 6630 Cody Dr
- 6370 Ep True Pkwy
- 11428 Forest Ave
