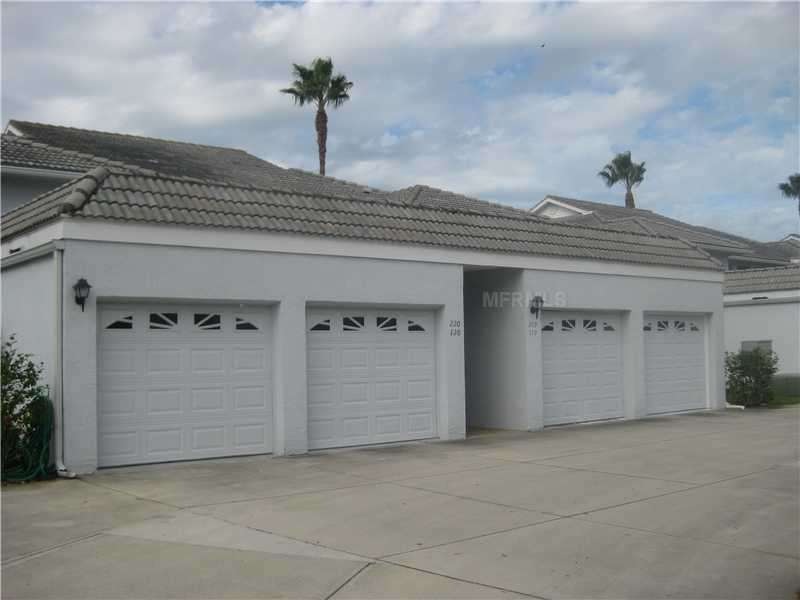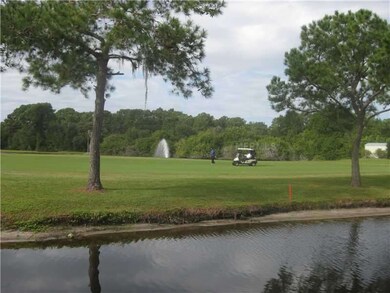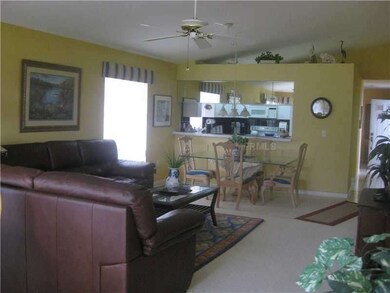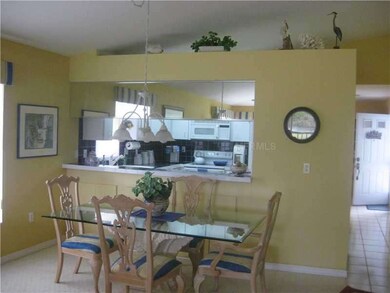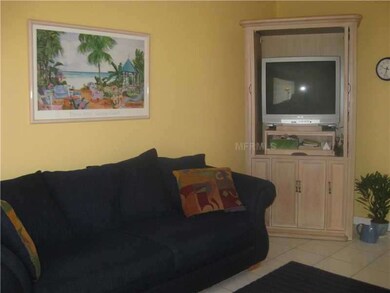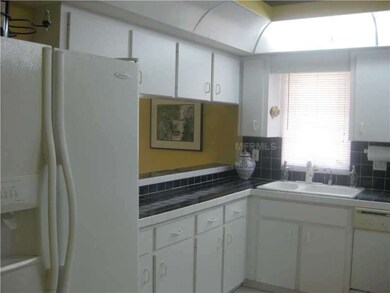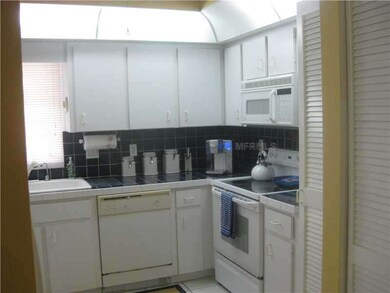
1041 Capri Isles Blvd Unit 219 Venice, FL 34292
Capri Isles NeighborhoodHighlights
- 30 Feet of Waterfront
- Golf Course Community
- Lake View
- Garden Elementary School Rated A-
- Heated Indoor Pool
- Open Floorplan
About This Home
As of October 2023Breath Taking Expansive Golf Course & Lake Views from this 2nd floor condo. The 15 foot ceiling in the great room is spectacular and affords tons of natural light. The extra long breakfast bar opens up the kitchen making conversation easy for family & guests. The master suite is large & can accommodate king size furniture, has a large walk-in closet & private bath with dual sinks and a stall shower. The guest bedroom & bath car be isolated from the rest of the condo & can also accommodate king size furniture as well. The kitchen has a generous amount of counter space, a great storage closet & a stacked washer/dryer. Tax records indicate that this is a 3 bedroom unit, however the 3rd bedroom is being used as a den and there is no wall to close it off which affords another 3 feet of valuable space. Condo has tiled floors and tight weave carpeting. Venice has miles of bike trails from the beach to Sarasota. You can walk to golf from this lovely condo for a round of golf, a golf lesson & breakfast and lunch. The course also has a putting green & driving range. The golf club is open to the public. Did I mention this is only @ 7 minutes by car to the beach and our quaint downtown area.
Last Buyer's Agent
MICHELE LADIG
License #3012319
Property Details
Home Type
- Condominium
Est. Annual Taxes
- $1,711
Year Built
- Built in 1994
Lot Details
- 30 Feet of Waterfront
- Lake Front
- East Facing Home
HOA Fees
- $283 Monthly HOA Fees
Parking
- 1 Car Garage
- Garage Door Opener
- Open Parking
Property Views
- Lake
- Golf Course
Home Design
- Florida Architecture
- Planned Development
- Slab Foundation
- Tile Roof
- Block Exterior
- Stucco
Interior Spaces
- 1,338 Sq Ft Home
- 2-Story Property
- Open Floorplan
- Cathedral Ceiling
- Ceiling Fan
- Blinds
- Great Room
Kitchen
- Range with Range Hood
- Recirculated Exhaust Fan
- Dishwasher
- Disposal
Flooring
- Carpet
- Ceramic Tile
Bedrooms and Bathrooms
- 3 Bedrooms
- Split Bedroom Floorplan
- Walk-In Closet
- 2 Full Bathrooms
Laundry
- Laundry in unit
- Dryer
- Washer
Pool
- Heated Indoor Pool
- Spa
- Pool has a Solar Cover
Location
- City Lot
Utilities
- Humidity Control
- Central Heating and Cooling System
- Electric Water Heater
- High Speed Internet
Listing and Financial Details
- Down Payment Assistance Available
- Visit Down Payment Resource Website
- Legal Lot and Block 219 / 7
- Assessor Parcel Number 0402032039
Community Details
Overview
- Association fees include cable TV, community pool, escrow reserves fund, insurance, maintenance structure, ground maintenance, maintenance repairs, pest control, private road, recreational facilities, trash
- Lighthouse Management Association
- Mid-Rise Condominium
- Golf Green Community
- Golf Green Subdivision
- On-Site Maintenance
- Association Owns Recreation Facilities
- The community has rules related to deed restrictions
- Planned Unit Development
Recreation
- Golf Course Community
- Recreation Facilities
- Shuffleboard Court
- Community Pool
Pet Policy
- No Pets Allowed
- 0 Pets Allowed
Ownership History
Purchase Details
Home Financials for this Owner
Home Financials are based on the most recent Mortgage that was taken out on this home.Purchase Details
Home Financials for this Owner
Home Financials are based on the most recent Mortgage that was taken out on this home.Purchase Details
Home Financials for this Owner
Home Financials are based on the most recent Mortgage that was taken out on this home.Purchase Details
Home Financials for this Owner
Home Financials are based on the most recent Mortgage that was taken out on this home.Similar Homes in Venice, FL
Home Values in the Area
Average Home Value in this Area
Purchase History
| Date | Type | Sale Price | Title Company |
|---|---|---|---|
| Warranty Deed | $200,000 | First International Title | |
| Warranty Deed | $125,000 | Riddell Title & Escrow Llc | |
| Interfamily Deed Transfer | -- | Executive Title Ins Svcs Inc | |
| Warranty Deed | $122,000 | -- |
Mortgage History
| Date | Status | Loan Amount | Loan Type |
|---|---|---|---|
| Previous Owner | $91,000 | Purchase Money Mortgage | |
| Previous Owner | $51,000 | No Value Available | |
| Previous Owner | $35,000 | Credit Line Revolving |
Property History
| Date | Event | Price | Change | Sq Ft Price |
|---|---|---|---|---|
| 05/21/2025 05/21/25 | Price Changed | $299,900 | -9.1% | $208 / Sq Ft |
| 02/25/2025 02/25/25 | Price Changed | $329,900 | -13.0% | $228 / Sq Ft |
| 05/05/2024 05/05/24 | For Sale | $379,000 | +89.5% | $262 / Sq Ft |
| 10/10/2023 10/10/23 | Sold | $200,000 | 0.0% | $139 / Sq Ft |
| 09/12/2023 09/12/23 | Pending | -- | -- | -- |
| 09/09/2023 09/09/23 | For Sale | $200,000 | +60.0% | $139 / Sq Ft |
| 01/20/2014 01/20/14 | Sold | $125,000 | -7.4% | $93 / Sq Ft |
| 12/17/2013 12/17/13 | Pending | -- | -- | -- |
| 11/07/2013 11/07/13 | For Sale | $135,000 | -- | $101 / Sq Ft |
Tax History Compared to Growth
Tax History
| Year | Tax Paid | Tax Assessment Tax Assessment Total Assessment is a certain percentage of the fair market value that is determined by local assessors to be the total taxable value of land and additions on the property. | Land | Improvement |
|---|---|---|---|---|
| 2024 | $3,151 | $164,700 | -- | $164,700 |
| 2023 | $3,151 | $235,100 | $0 | $235,100 |
| 2022 | $3,035 | $222,900 | $0 | $222,900 |
| 2021 | $2,550 | $155,300 | $0 | $155,300 |
| 2020 | $2,507 | $151,000 | $0 | $151,000 |
| 2019 | $2,262 | $135,300 | $0 | $135,300 |
| 2018 | $2,212 | $131,900 | $0 | $131,900 |
| 2017 | $2,213 | $130,700 | $0 | $130,700 |
| 2016 | $2,068 | $126,400 | $0 | $126,400 |
| 2015 | $1,835 | $111,000 | $0 | $111,000 |
| 2014 | $1,917 | $105,000 | $0 | $0 |
Agents Affiliated with this Home
-
Stephen Hachey

Seller's Agent in 2024
Stephen Hachey
FLAT FEE MLS REALTY
(813) 863-3948
1 in this area
2,742 Total Sales
-
Steve Martin Smith

Seller's Agent in 2023
Steve Martin Smith
SLICE OF FLORIDA REALTY, LLC
(941) 894-9800
3 in this area
146 Total Sales
-
Lisa King
L
Seller's Agent in 2014
Lisa King
HOMESMART
(941) 468-1765
5 in this area
30 Total Sales
-
M
Buyer's Agent in 2014
MICHELE LADIG
Map
Source: Stellar MLS
MLS Number: N5782326
APN: 0402-03-2039
- 1041 Capri Isles Blvd Unit 224
- 1041 Capri Isles Blvd Unit 119
- 1041 Capri Isles Blvd Unit 219
- 301 Ravinia Cir Unit 301B2
- 2602 Ravinia Cir Unit 2602
- 944 Capri Isles Blvd Unit 103
- 925 Capri Isles Blvd Unit 4
- 927 Capri Isles Blvd Unit 7
- 929 Capri Isles Blvd Unit 22
- 942 Capri Isles Blvd Unit 207
- 942 Capri Isles Blvd Unit 105
- 930 Capri Isles Blvd Unit 120
- 1364 Berkshire Ct
- 1358 Berkshire Ct
- 936 Capri Isles Blvd Unit 102
- 1100 Capri Isles Blvd Unit 212
- 1100 Capri Isles Blvd Unit 523
- 1330 Berkshire Ct
- 560 Misty Pine Dr
- 1211 Capri Isles Blvd Unit 116
