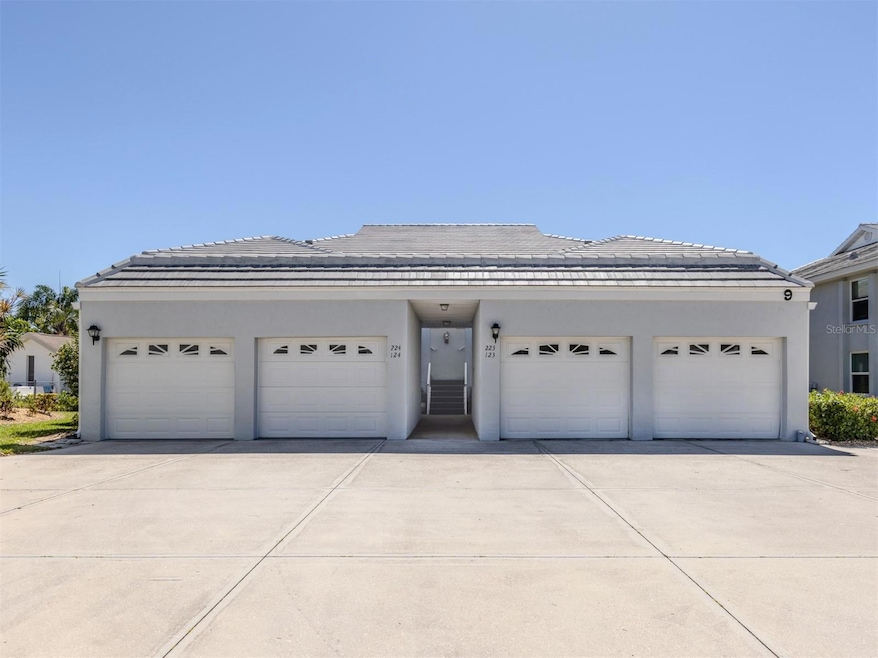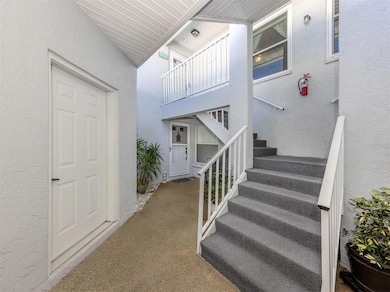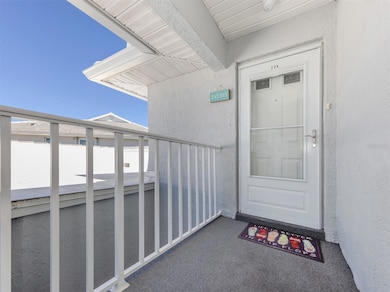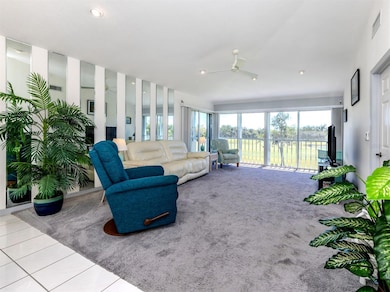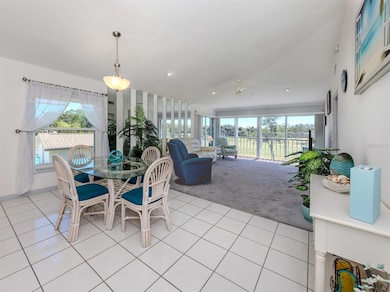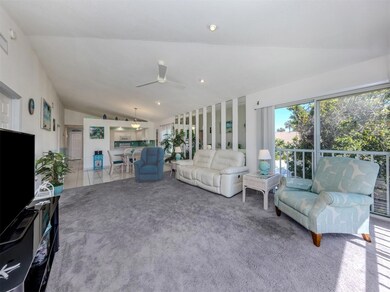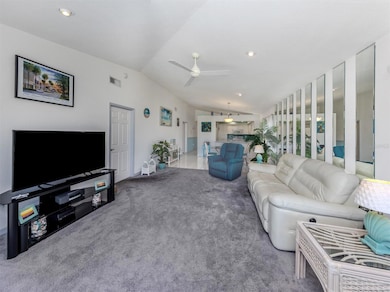1041 Capri Isles Blvd Unit 224 Venice, FL 34292
Estimated payment $2,208/month
Highlights
- Lake View
- Open Floorplan
- Furnished
- Garden Elementary School Rated A-
- Clubhouse
- Great Room
About This Home
This charming and comfortable furnished condominium has it all! With its warm and welcoming vibe, it feels like a peaceful retreat from the hustle and bustle of busy life. Featuring three bedrooms, two baths, and a comfortable living space at just shy of 1,400 square feet, this residence has a one-car garage for all your storage needs as well. The view from the great room is amazing and you can open up your sliders and feel those Gulf breezes day and night all while enjoying those gorgeous golf course views. You can imagine yourself sipping your morning coffee while taking in the picturesque surroundings and mature landscape. Some recent updates include a new tile roof, updated kitchen and baths, Levelor blinds throughout, updated electrical panel, new screens on sliders and windows, new outside screen door, hurricane windows and garage door and the list goes on. This community has a refreshing pool where you can relax and unwind, as well as enjoy two pickleball courts, tennis court, shuffleboard horseshoes, restroom and cooking facilities in the clubhouse. An active social club with game nights, happy hours, book club, community grill and gazebo, holiday events and crafts. This is the best of both worlds. Close to a host of amenities including shopping centers, dining establishments, medical facilities and beautiful beaches, convenience is the first thing that comes to mind. Whether looking for a day at the beach or exploring the vibrant local scene, this condominium provides a base for your lifestyle.
Listing Agent
PREMIER SOTHEBYS INTL REALTY Brokerage Phone: 941-412-3323 License #3012841 Listed on: 03/25/2025

Property Details
Home Type
- Condominium
Est. Annual Taxes
- $3,253
Year Built
- Built in 1995
Lot Details
- East Facing Home
- Irrigation Equipment
HOA Fees
- $512 Monthly HOA Fees
Parking
- 1 Car Garage
Home Design
- Entry on the 2nd floor
- Slab Foundation
- Tile Roof
- Block Exterior
- Stucco
Interior Spaces
- 1,338 Sq Ft Home
- 1-Story Property
- Open Floorplan
- Furnished
- Crown Molding
- Ceiling Fan
- Window Treatments
- Great Room
- Inside Utility
- Lake Views
Kitchen
- Range
- Microwave
- Dishwasher
Flooring
- Carpet
- Ceramic Tile
Bedrooms and Bathrooms
- 3 Bedrooms
- Walk-In Closet
- 2 Full Bathrooms
Laundry
- Laundry in unit
- Dryer
- Washer
Outdoor Features
- Exterior Lighting
Utilities
- Central Heating and Cooling System
- Cable TV Available
Listing and Financial Details
- Visit Down Payment Resource Website
- Tax Lot 224
- Assessor Parcel Number 0402032048
Community Details
Overview
- Association fees include cable TV, common area taxes, pool, escrow reserves fund, maintenance structure, ground maintenance, pest control, recreational facilities
- Patty Doll/Sam Brigtman Association, Phone Number (813) 607-2220
- Golf Green Community
- Golf Green Subdivision
- The community has rules related to deed restrictions, allowable golf cart usage in the community
Amenities
- Clubhouse
- Community Mailbox
Recreation
- Tennis Courts
- Community Pool
Pet Policy
- No Pets Allowed
Map
Home Values in the Area
Average Home Value in this Area
Tax History
| Year | Tax Paid | Tax Assessment Tax Assessment Total Assessment is a certain percentage of the fair market value that is determined by local assessors to be the total taxable value of land and additions on the property. | Land | Improvement |
|---|---|---|---|---|
| 2024 | $3,468 | $225,400 | -- | $225,400 |
| 2023 | $3,468 | $257,300 | $0 | $257,300 |
| 2022 | $3,352 | $245,700 | $0 | $245,700 |
| 2021 | $2,820 | $171,800 | $0 | $171,800 |
| 2020 | $2,794 | $168,100 | $0 | $168,100 |
| 2019 | $2,523 | $150,900 | $0 | $150,900 |
| 2018 | $2,487 | $148,300 | $0 | $148,300 |
| 2017 | $2,401 | $141,800 | $0 | $141,800 |
| 2016 | $2,288 | $137,200 | $0 | $137,200 |
| 2015 | $986 | $120,800 | $0 | $120,800 |
| 2014 | $977 | $95,700 | $0 | $0 |
Property History
| Date | Event | Price | List to Sale | Price per Sq Ft |
|---|---|---|---|---|
| 05/19/2025 05/19/25 | Price Changed | $269,900 | -5.3% | $202 / Sq Ft |
| 03/25/2025 03/25/25 | For Sale | $284,900 | -- | $213 / Sq Ft |
Purchase History
| Date | Type | Sale Price | Title Company |
|---|---|---|---|
| Warranty Deed | $151,000 | First Intl Title Inc | |
| Interfamily Deed Transfer | -- | Attorney | |
| Warranty Deed | $190,000 | First American Title Ins Co | |
| Warranty Deed | $114,000 | -- | |
| Warranty Deed | $97,000 | -- |
Mortgage History
| Date | Status | Loan Amount | Loan Type |
|---|---|---|---|
| Previous Owner | $91,200 | No Value Available | |
| Previous Owner | $47,000 | No Value Available |
Source: Stellar MLS
MLS Number: N6137965
APN: 0402-03-2048
- 1041 Capri Isles Blvd Unit 232
- 944 Capri Isles Blvd Unit 103
- 925 Capri Isles Blvd Unit 4
- 929 Capri Isles Blvd Unit 27
- 929 Capri Isles Blvd Unit 22
- 927 Capri Isles Blvd Unit 7
- 942 Capri Isles Blvd Unit 105
- 942 Capri Isles Blvd Unit 207
- 1262 Berkshire Cir
- 2250 Taylor Ranch Trail
- 930 Capri Isles Blvd Unit 120
- 926 Capri Isles Blvd Unit 228
- 1358 Berkshire Ct
- 936 Capri Isles Blvd Unit 102
- 1228 Berkshire Cir
- 1100 Capri Isles Blvd Unit 317
- 1100 Capri Isles Blvd Unit 324
- 1100 Capri Isles Blvd Unit 523
- 783 Bridle Oaks Dr
- 1209 Berkshire Cir
- 400 Ravinia Cir Unit 400
- 1020 Capri Isles Blvd
- 1050 Capri Isles Blvd
- 1211 Capri Isles Blvd Unit 6
- 1304 Capri Isles Blvd Unit 31
- 1332 Capri Isles Blvd Unit 19
- 1329 Clubview Ct
- 744 Avenida Estancia Unit 144
- 760 Avenida Estancia Unit 217
- 801 Gondola Park Dr Unit 801
- 1303 Pine Needle Rd
- 608 Gondola Park Dr Unit 608
- 1759 Fountain View Cir
- 1802 Auburn Lakes Cir Unit 3
- 703 Casa Del Lago Way Unit 703
- 102 Capri Isles Blvd Unit 207
- 102 Capri Isles Blvd Unit 103
- 966 Montego Unit 461
- 10102 L Pavia Blvd Unit 10102 L'Pavia Blvd.
- 10102 L Pavia Blvd
