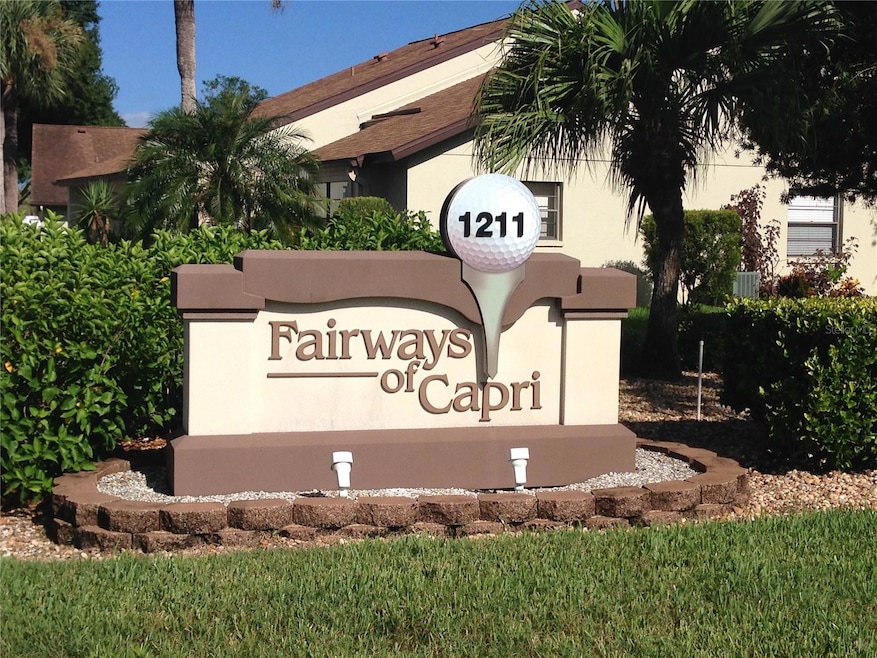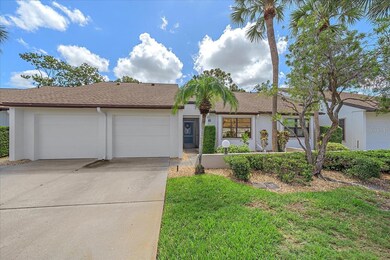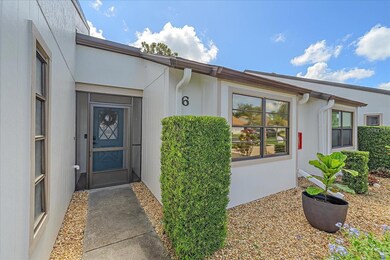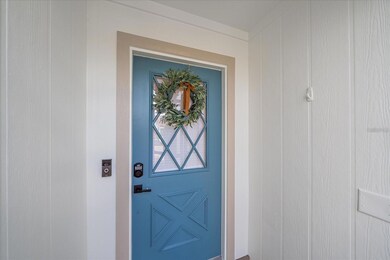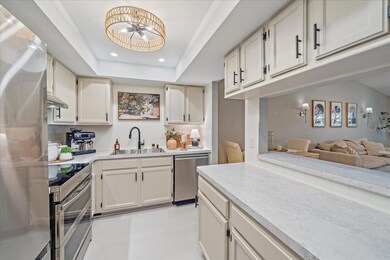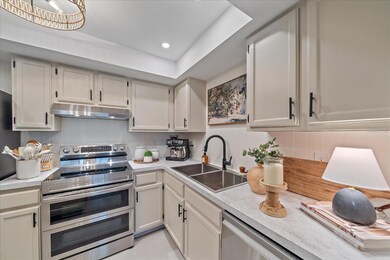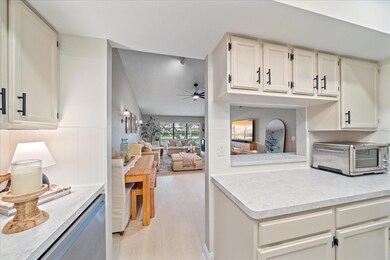1211 Capri Isles Blvd Unit 6 Venice, FL 34292
Highlights
- Golf Course Community
- Open Floorplan
- Vaulted Ceiling
- Garden Elementary School Rated A-
- Clubhouse
- Sun or Florida Room
About This Home
Stunning 2BR/2BA Villa on Capri Isles Blvd – Brand New Pottery Barn-Style Interior!
Step into luxury living with this beautifully renovated attached villa on Capri Isles Boulevard. This charming two-bedroom, two-bathroom home comes with an attached one-car garage and a fully updated 2024 interior that feels like you’ve stepped into a Pottery Barn catalog.
Every inch of this villa is designed with high-quality finishes and stylish, on-trend decor. From the fresh, contemporary kitchen to the elegant bathrooms and the airy, light-filled living spaces, you’ll love the move-in ready convenience and the impeccable style.
Located just minutes from the golf course and close to Venice’s beautiful beaches, this villa offers both comfort and convenience. Don’t miss out on this rare rental opportunity!
Photos shown are of the home furnished. The home is not furnished but this is provided to potential show you what the space looks like.
Listing Agent
WHITE SANDS REALTY GROUP FL Brokerage Phone: 941-923-5835 License #624689 Listed on: 10/09/2025

Home Details
Home Type
- Single Family
Est. Annual Taxes
- $2,189
Year Built
- Built in 1982
Parking
- 1 Car Attached Garage
- Garage Door Opener
- Driveway
- On-Street Parking
Home Design
- Villa
- Entry on the 1st floor
Interior Spaces
- 1,177 Sq Ft Home
- 1-Story Property
- Open Floorplan
- Vaulted Ceiling
- Ceiling Fan
- Blinds
- Combination Dining and Living Room
- Sun or Florida Room
- Walk-Up Access
Kitchen
- Range with Range Hood
- Dishwasher
- Disposal
Flooring
- Ceramic Tile
- Luxury Vinyl Tile
Bedrooms and Bathrooms
- 2 Bedrooms
- 2 Full Bathrooms
Laundry
- Laundry closet
- Dryer
- Washer
Outdoor Features
- Enclosed Patio or Porch
- Rain Gutters
Schools
- Garden Elementary School
- Venice Area Middle School
- Venice Senior High School
Utilities
- Central Heating and Cooling System
- Electric Water Heater
- High Speed Internet
- Cable TV Available
Additional Features
- Reclaimed Water Irrigation System
- West Facing Home
Listing and Financial Details
- Residential Lease
- Security Deposit $2,100
- Property Available on 9/20/25
- The owner pays for cable TV, grounds care, laundry, management, pest control, recreational, trash collection
- 12-Month Minimum Lease Term
- $150 Application Fee
- 1-Month Minimum Lease Term
- Assessor Parcel Number 0401111006
Community Details
Overview
- Property has a Home Owners Association
- Agatha Magalhaes Realmanage Llc Association, Phone Number (866) 473-2573
- Fairways Of Capri Community
- Fairways Of Capri Ph 1 Subdivision
- On-Site Maintenance
- Association Owns Recreation Facilities
Amenities
- Clubhouse
Recreation
- Golf Course Community
- Community Pool
Pet Policy
- No Pets Allowed
Map
Source: Stellar MLS
MLS Number: N6140590
APN: 0401-11-1006
- 1211 Capri Isles Blvd Unit 97
- 1211 Capri Isles Blvd Unit 140
- 1211 Capri Isles Blvd Unit 123
- 1211 Capri Isles Blvd Unit 111
- 1312 Capri Isles Blvd Unit 28
- 1100 Capri Isles Blvd Unit 324
- 1100 Capri Isles Blvd Unit 523
- 1426 Brenner Park Dr
- 1704 Triano Cir Unit 1704
- 1311 Triano Cir Unit 1311
- 1802 Triano Cir Unit 1802
- 1910 Triano Cir Unit 1910
- 696 Misty Pine Dr
- 2250 Taylor Ranch Trail
- 1262 Berkshire Cir
- 1358 Berkshire Ct
- 1041 Capri Isles Blvd Unit 232
- 1041 Capri Isles Blvd Unit 224
- 1429 Turnberry Dr
- 1412 Colony Place
- 1304 Capri Isles Blvd Unit 31
- 1332 Capri Isles Blvd Unit 19
- 1050 Capri Isles Blvd
- 400 Ravinia Cir Unit 400
- 1020 Capri Isles Blvd
- 1329 Clubview Ct
- 766 Village Cir Unit 224
- 109 Pygmy Date Blvd
- 744 Avenida Estancia Unit 144
- 760 Avenida Estancia Unit 217
- 1303 Pine Needle Rd
- 972 Xanadu E Unit 873
- 1007 Gondola Park Dr Unit 1007BL
- 401 Curry St Unit 66
- 801 Gondola Park Dr Unit 801
- 608 Gondola Park Dr Unit 608
- 1759 Fountain View Cir
- 240 Ibiza Loop
- 1802 Auburn Lakes Cir Unit 3
- 703 Casa Del Lago Way Unit 703
