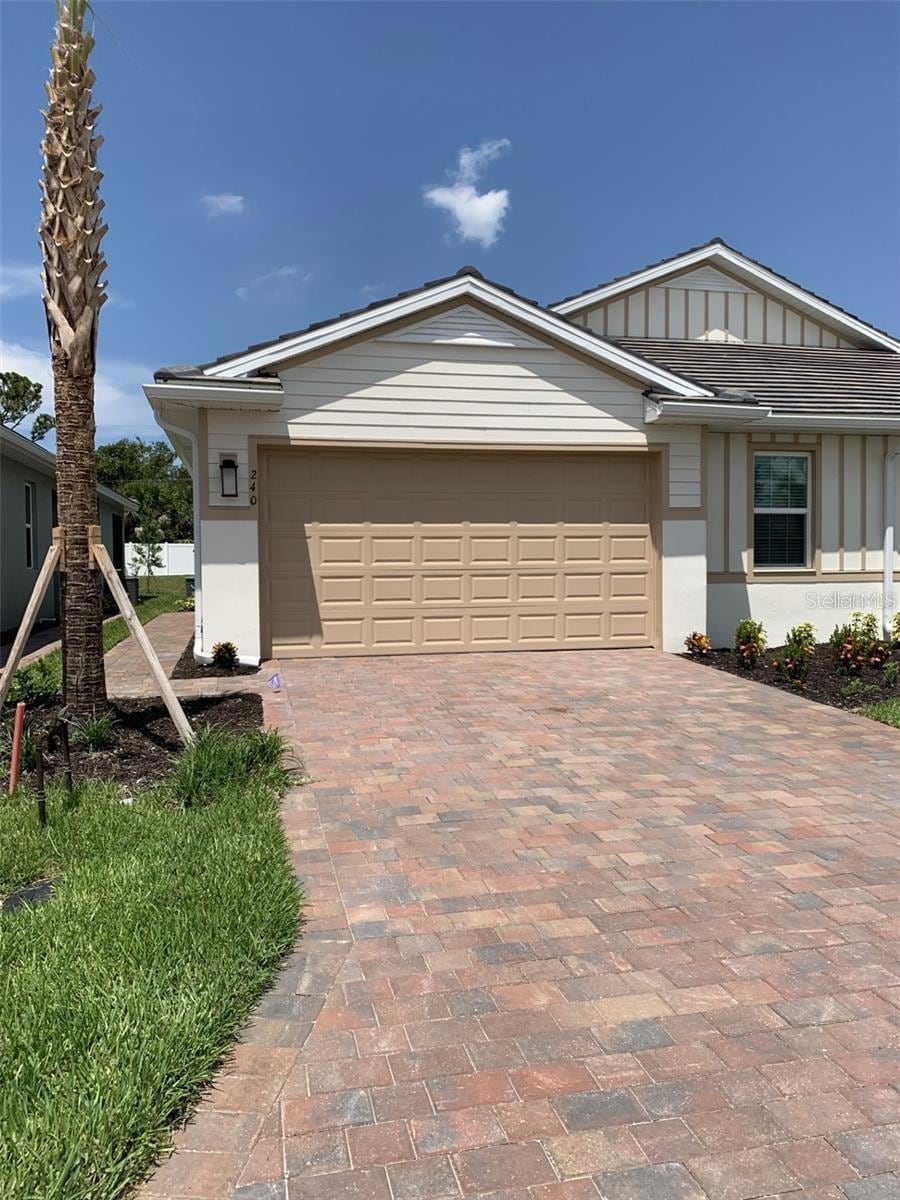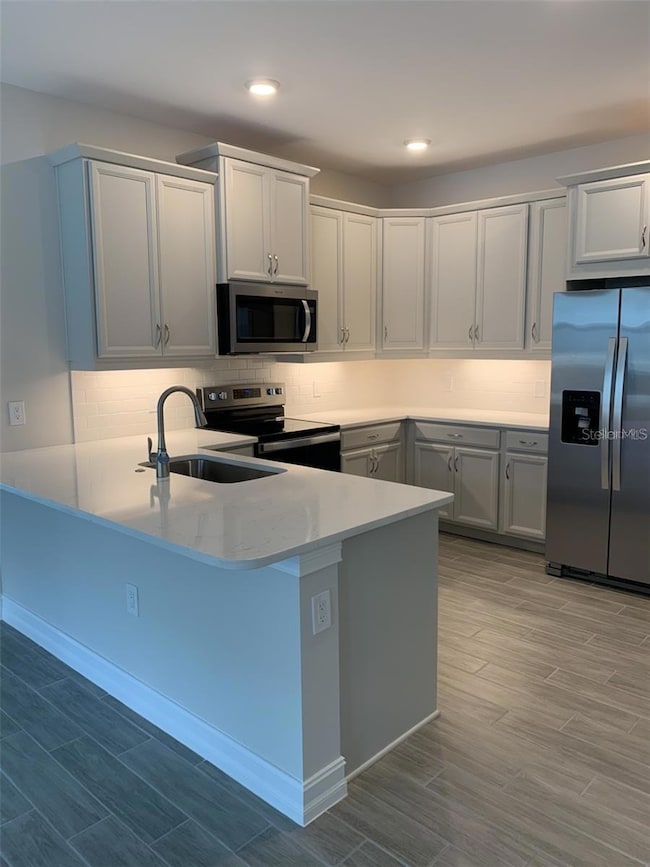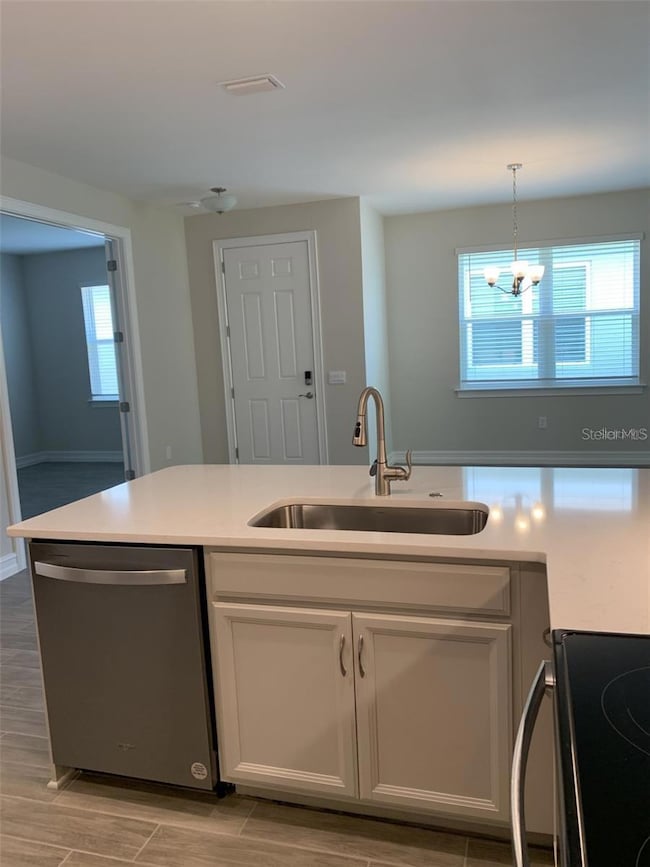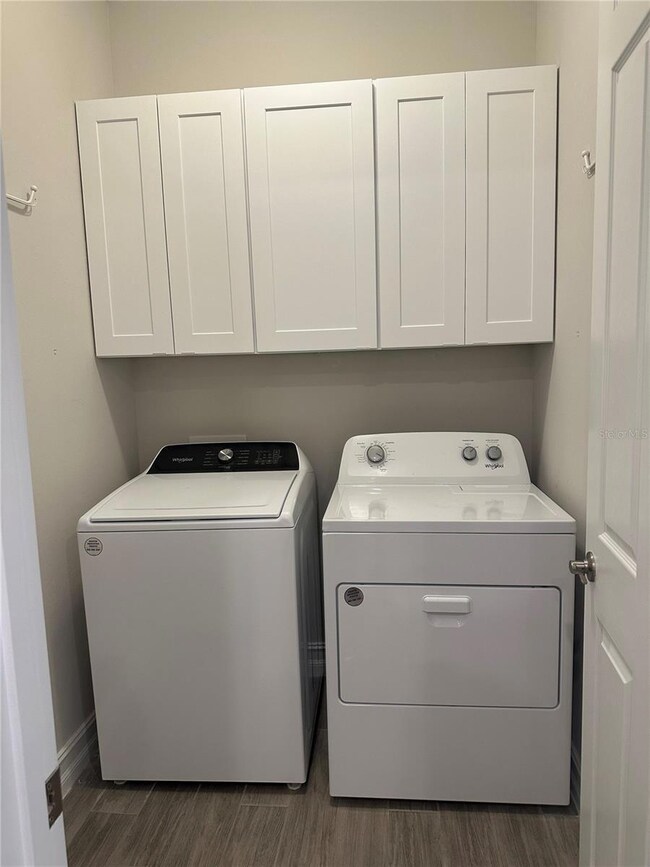240 Ibiza Loop Venice, FL 34292
Highlights
- Fitness Center
- Gated Community
- Clubhouse
- Venice Middle School Rated A-
- Open Floorplan
- Park or Greenbelt View
About This Home
Beautiful villa in gated community - annual lease or furnished seasonal rental. The Carrington model feautres open floor plan with spacious primary bedroom with ensuite bath and walk-in closet. Guest suite and full bath plus den. Beautiful kitchen with quartz countertops, soft-close cabinets, private laundry room and lots of additional storage. Clubhouse has pool, fitness center and bocce ball, dog-park onsite all locationed at the corner of Jacaranda & Border Road near the new Sarasota Memorial Hospital Venice Campus. Quick access to I-75 and close to downtown historic Venice and beaches. Lawn maintenance is included.
Listing Agent
MY FLORIDA HOMES REALTY LLC Brokerage Phone: 941-416-8937 License #3104600 Listed on: 04/23/2025

Property Details
Home Type
- Multi-Family
Year Built
- Built in 2023
Parking
- 2 Car Attached Garage
Home Design
- Villa
- Property Attached
Interior Spaces
- 1,496 Sq Ft Home
- 1-Story Property
- Open Floorplan
- High Ceiling
- Ceiling Fan
- Blinds
- Drapes & Rods
- Great Room
- Dining Room
- Park or Greenbelt Views
Kitchen
- Eat-In Kitchen
- Range
- Microwave
- Dishwasher
- Solid Surface Countertops
- Solid Wood Cabinet
- Disposal
Flooring
- Carpet
- Ceramic Tile
Bedrooms and Bathrooms
- 2 Bedrooms
- 2 Full Bathrooms
Laundry
- Laundry Room
- Dryer
- Washer
Home Security
- Security Gate
- Fire and Smoke Detector
Utilities
- Central Heating and Cooling System
- Electric Water Heater
- High Speed Internet
Additional Features
- Enclosed Patio or Porch
- 4,550 Sq Ft Lot
Listing and Financial Details
- Residential Lease
- Security Deposit $3,500
- Property Available on 11/1/25
- The owner pays for grounds care, trash collection
- 6-Month Minimum Lease Term
- $100 Application Fee
- Assessor Parcel Number 0399020024
Community Details
Overview
- Property has a Home Owners Association
- Kellianne Johnson Association, Phone Number (813) 607-2220
- Veinte Community
- Palencia Subdivision
Recreation
- Fitness Center
- Dog Park
Pet Policy
- Pet Size Limit
- 1 Pet Allowed
- Dogs Allowed
- Medium pets allowed
Additional Features
- Clubhouse
- Gated Community
Map
Property History
| Date | Event | Price | List to Sale | Price per Sq Ft | Prior Sale |
|---|---|---|---|---|---|
| 12/10/2025 12/10/25 | For Rent | $2,200 | 0.0% | -- | |
| 12/10/2025 12/10/25 | For Sale | $369,900 | 0.0% | $247 / Sq Ft | |
| 11/22/2025 11/22/25 | Off Market | $369,900 | -- | -- | |
| 11/22/2025 11/22/25 | Off Market | $2,200 | -- | -- | |
| 10/24/2025 10/24/25 | Price Changed | $2,200 | 0.0% | $1 / Sq Ft | |
| 10/17/2025 10/17/25 | Price Changed | $369,900 | 0.0% | $247 / Sq Ft | |
| 09/30/2025 09/30/25 | Price Changed | $4,000 | 0.0% | $3 / Sq Ft | |
| 09/26/2025 09/26/25 | Price Changed | $374,900 | 0.0% | $251 / Sq Ft | |
| 06/25/2025 06/25/25 | Price Changed | $2,200 | 0.0% | $1 / Sq Ft | |
| 05/13/2025 05/13/25 | For Sale | $380,000 | 0.0% | $254 / Sq Ft | |
| 05/13/2025 05/13/25 | For Rent | $2,350 | 0.0% | -- | |
| 05/04/2025 05/04/25 | Off Market | $380,000 | -- | -- | |
| 05/04/2025 05/04/25 | Off Market | $2,350 | -- | -- | |
| 04/23/2025 04/23/25 | For Sale | $380,000 | 0.0% | $254 / Sq Ft | |
| 04/23/2025 04/23/25 | For Rent | $2,350 | 0.0% | -- | |
| 07/21/2023 07/21/23 | Sold | $389,000 | -2.7% | $259 / Sq Ft | View Prior Sale |
| 04/10/2023 04/10/23 | Pending | -- | -- | -- | |
| 03/07/2023 03/07/23 | Price Changed | $399,999 | -4.1% | $266 / Sq Ft | |
| 02/22/2023 02/22/23 | For Sale | $416,975 | -- | $277 / Sq Ft |
Source: Stellar MLS
MLS Number: A4650029
APN: 0399-02-0024
- 268 Ibiza Loop
- 112 Ibiza Loop
- 371 Ibiza Loop
- 387 Ibiza Loop
- 405 Alberata Way
- 413 Alberata Way
- 324 Bocelli Dr
- 2327 Ewing Dr
- 436 Alberata Way
- 432 Alberata Way
- 447 Ibiza Loop
- 200 Vistera Blvd
- 204 Vistera Blvd
- 233 Vistera Blvd
- 228 Vistera Blvd
- 241 Vistera Blvd
- 604 Allora Ave
- 629 Allora Ave
- 633 Allora Ave
- 2521 Northway Dr
- 209 Ibiza Loop
- 729 Ibiza Loop
- 1332 Capri Isles Blvd Unit 19
- 526 Vistera Blvd
- 1304 Capri Isles Blvd Unit 31
- 1329 Clubview Ct
- 604 Vistera Blvd
- 168 Forsano Blvd
- 1211 Capri Isles Blvd Unit 125
- 168 Forsano Blvd Unit Avery
- 168 Forsano Blvd Unit Parker
- 1050 Capri Isles Blvd
- 1211 Capri Isles Blvd Unit 6
- 1211 Capri Isles Blvd Unit 144
- 1020 Capri Isles Blvd
- 1444 Strada D Argento
- 400 Ravinia Cir Unit 400
- 276 Carlino Dr
- 100 Treviso Grand Cir
- 341 Acerno Dr






