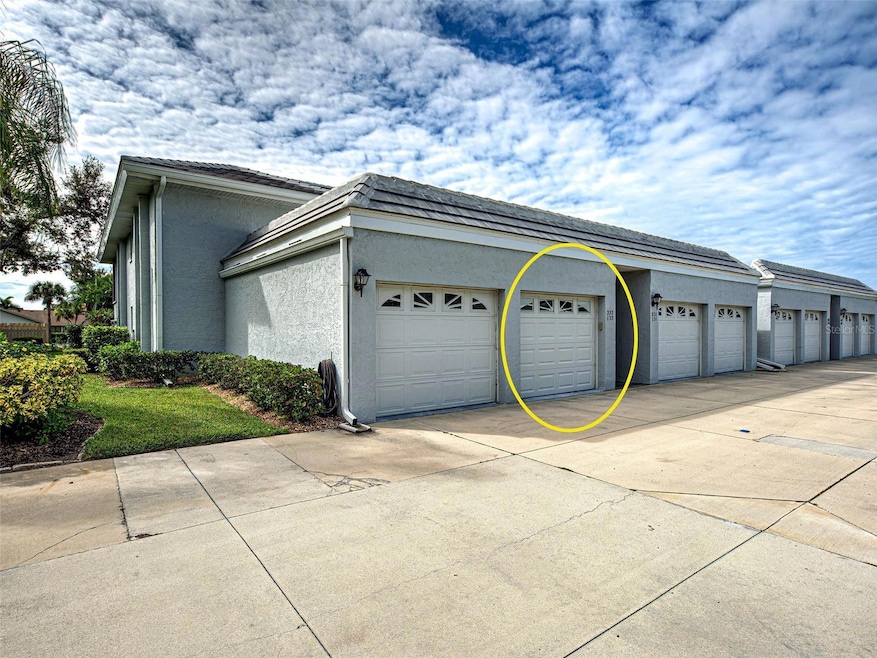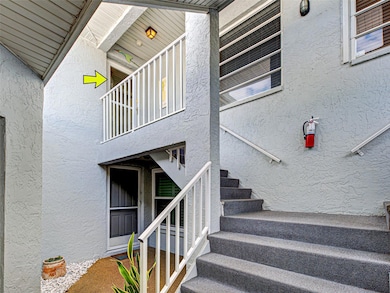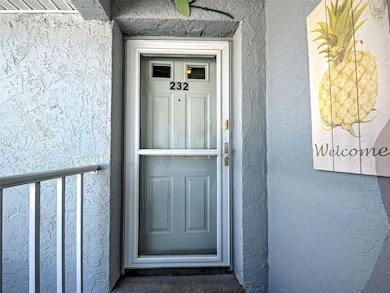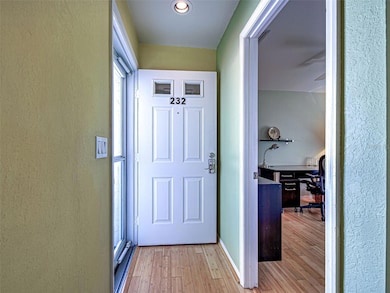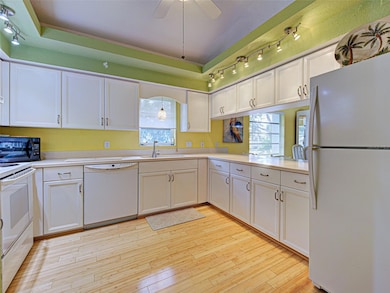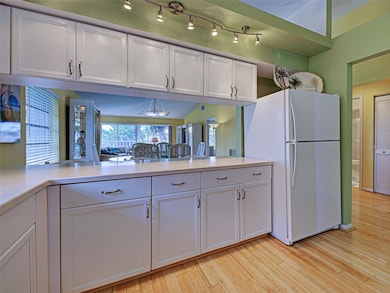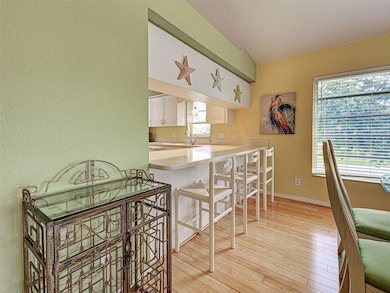1041 Capri Isles Blvd Unit 232 Venice, FL 34292
Estimated payment $1,757/month
Highlights
- Golf Course Community
- 5.4 Acre Lot
- Clubhouse
- Garden Elementary School Rated A-
- Open Floorplan
- Vaulted Ceiling
About This Home
** $20,000 PRICE IMPROVEMENT! BRAND-NEW STAINLESS STEEL KITCHEN APPLIANCES!*NEW HVAC INSTALLED ON 10/24/25** Welcome to this beautifully maintained 3-bedroom, 2-bath home offering comfort, convenience, and style in an unbeatable location. From the moment you step inside, you’ll appreciate the bright, open-concept living area designed for both relaxation and entertaining. Bamboo flooring flows seamlessly throughout the main living spaces, creating warmth and elegance, while sliding glass doors fill the rooms with natural light. The heart of the home is the recently updated kitchen, complete with crisp cabinetry, durable Corian countertops, and ample storage. Whether you enjoy cooking nightly meals or hosting gatherings, this space is both functional and attractive. The spacious primary suite is a true retreat, featuring a generous walk-in closet and an ensuite bath designed with double sinks and a walk-in shower—perfect for starting and ending your day in comfort. Two additional bedrooms provide flexibility for guests, family, or a home office. Step outside and enjoy the benefits of living in a friendly community that offers residents access to a sparkling pool and tennis courts. With low-maintenance living and welcoming neighbors, you’ll have more time to enjoy the Florida lifestyle you’ve been dreaming of. The location couldn’t be better—just minutes to I-75, Sarasota Memorial Hospital, and a variety of golf courses. Downtown Venice, with its charming boutiques, restaurants, and cultural attractions, is only a short drive away. Of course, the area’s pristine Gulf Coast beaches are close at hand, making it easy to enjoy sunsets, sand, and surf whenever you like. Don’t miss the chance to call this wonderful property your new home. Schedule your private showing today and discover all that this community and location have to love!
Listing Agent
BERKSHIRE HATHAWAY HOMESERVICES FLORIDA REALTY Brokerage Phone: 941-207-5055 License #3411764 Listed on: 10/02/2025

Property Details
Home Type
- Condominium
Est. Annual Taxes
- $1,029
Year Built
- Built in 1997
HOA Fees
- $512 Monthly HOA Fees
Parking
- 1 Car Garage
Home Design
- Entry on the 2nd floor
- Slab Foundation
- Tile Roof
- Concrete Roof
- Stucco
Interior Spaces
- 1,360 Sq Ft Home
- 1-Story Property
- Open Floorplan
- Vaulted Ceiling
- Ceiling Fan
- Tinted Windows
- Shade Shutters
- Blinds
- Living Room
- Dining Room
Kitchen
- Eat-In Kitchen
- Built-In Oven
- Cooktop
- Recirculated Exhaust Fan
- Microwave
- Dishwasher
- Disposal
Flooring
- Bamboo
- Ceramic Tile
Bedrooms and Bathrooms
- 3 Bedrooms
- Walk-In Closet
- 2 Full Bathrooms
Laundry
- Laundry in Kitchen
- Dryer
- Washer
Schools
- Garden Elementary School
- Venice Area Middle School
- Venice Senior High School
Utilities
- Central Air
- Heating Available
- Thermostat
- Electric Water Heater
- High Speed Internet
- Phone Available
- Cable TV Available
Additional Features
- Private Mailbox
- South Facing Home
Listing and Financial Details
- Visit Down Payment Resource Website
- Tax Lot 232
- Assessor Parcel Number 0402032064
Community Details
Overview
- Association fees include cable TV, common area taxes, pool, escrow reserves fund, insurance, maintenance structure, ground maintenance, maintenance, management, pest control, private road, recreational facilities, trash
- Patty Doll Association, Phone Number (813) 607-2220
- Golf Green Community
- Golf Green Subdivision
Amenities
- Clubhouse
Recreation
- Golf Course Community
- Tennis Courts
- Community Pool
Pet Policy
- No Pets Allowed
Map
Home Values in the Area
Average Home Value in this Area
Tax History
| Year | Tax Paid | Tax Assessment Tax Assessment Total Assessment is a certain percentage of the fair market value that is determined by local assessors to be the total taxable value of land and additions on the property. | Land | Improvement |
|---|---|---|---|---|
| 2025 | $1,029 | $116,449 | -- | -- |
| 2024 | $989 | $113,167 | -- | -- |
| 2023 | $989 | $109,871 | $0 | $0 |
| 2022 | $1,047 | $106,671 | $0 | $0 |
| 2021 | $1,039 | $103,564 | $0 | $0 |
| 2020 | $1,039 | $102,134 | $0 | $0 |
| 2019 | $998 | $99,838 | $0 | $0 |
| 2018 | $971 | $97,976 | $0 | $0 |
| 2017 | $950 | $95,961 | $0 | $0 |
| 2016 | $911 | $119,400 | $0 | $119,400 |
| 2015 | $902 | $107,100 | $0 | $107,100 |
| 2014 | $894 | $91,225 | $0 | $0 |
Property History
| Date | Event | Price | List to Sale | Price per Sq Ft |
|---|---|---|---|---|
| 01/17/2026 01/17/26 | Price Changed | $224,900 | -5.5% | $165 / Sq Ft |
| 11/21/2025 11/21/25 | Price Changed | $237,900 | -2.9% | $175 / Sq Ft |
| 10/02/2025 10/02/25 | For Sale | $244,999 | -- | $180 / Sq Ft |
Purchase History
| Date | Type | Sale Price | Title Company |
|---|---|---|---|
| Interfamily Deed Transfer | -- | Attorney | |
| Warranty Deed | $88,000 | -- | |
| Warranty Deed | $88,000 | -- |
Source: Stellar MLS
MLS Number: A4667210
APN: 0402-03-2064
- 1041 Capri Isles Blvd Unit 219
- 1041 Capri Isles Blvd Unit 224
- 1027 Capri Isles Blvd Unit 20
- 1204 Ravinia Cir Unit 1204
- 1275 Berkshire Cir
- 944 Capri Isles Blvd Unit 103
- 925 Capri Isles Blvd Unit 4
- 942 Capri Isles Blvd Unit 105
- 942 Capri Isles Blvd Unit 207
- 2250 Taylor Ranch Trail
- 930 Capri Isles Blvd Unit 120
- 936 Capri Isles Blvd Unit 102
- 922 Capri Isles Blvd Unit 217
- 1228 Berkshire Cir
- 1100 Capri Isles Blvd Unit 328
- 1100 Capri Isles Blvd Unit 317
- 1100 Capri Isles Blvd Unit 523
- 560 Misty Pine Dr
- 1211 Capri Isles Blvd Unit 5
- 1211 Capri Isles Blvd Unit 97
- 400 Ravinia Cir Unit 400
- 1020 Capri Isles Blvd
- 1050 Capri Isles Blvd
- 1100 Capri Isles Blvd Unit Seasonal Rental-Condo
- 1211 Capri Isles Blvd Unit 6
- 1211 Capri Isles Blvd Unit 144
- 1304 Capri Isles Blvd Unit 31
- 1332 Capri Isles Blvd Unit 19
- 822 Capri Isles Blvd Unit 107
- 812 Capri Isles Blvd Unit 225
- 1802 Triano Cir Unit 1802
- 408 Triano Cir Unit 408
- 744 Avenida Estancia Unit 144
- 801 Gondola Park Dr Unit 801
- 1253 Paradise Way
- 1759 Fountain View Cir
- 1722 Gondola Park Dr Unit 1722
- 1447 Gleneagles Dr
- 1801 Auburn Lakes Cir Unit 1
- 703 Casa Del Lago Way Unit 703
Ask me questions while you tour the home.
