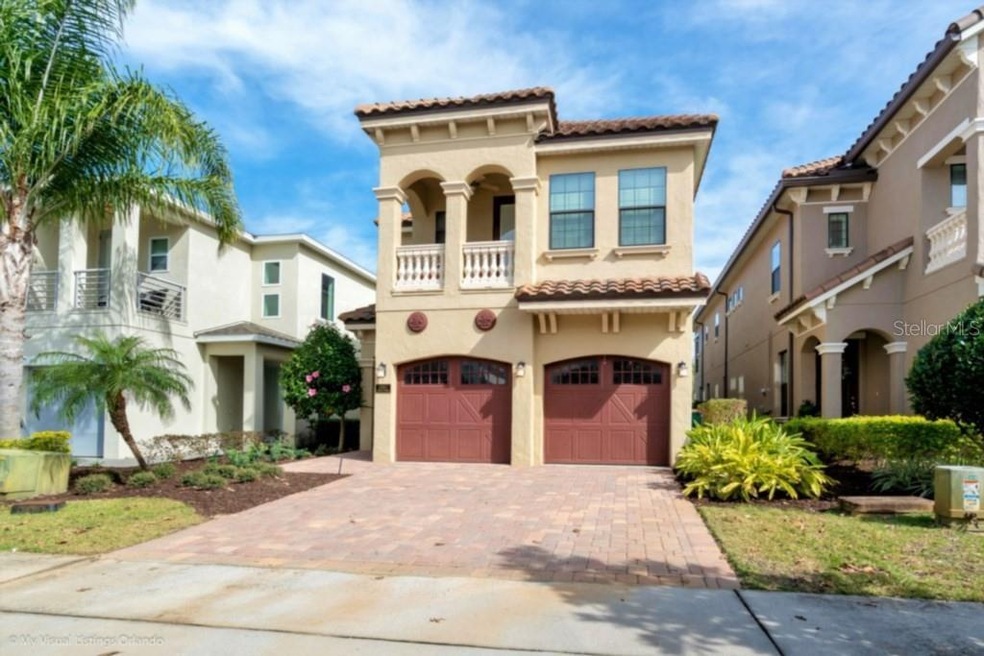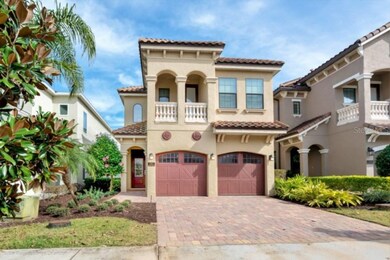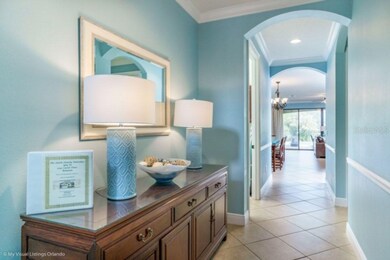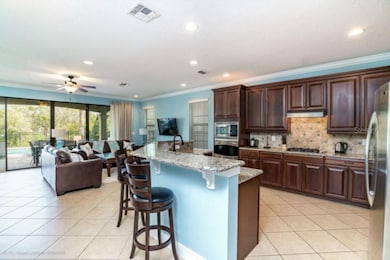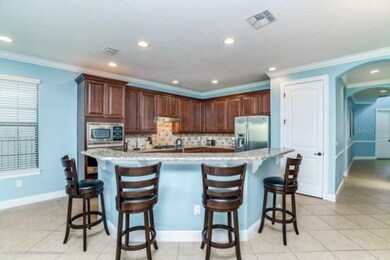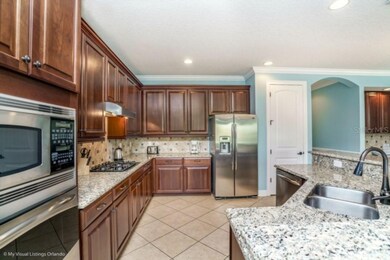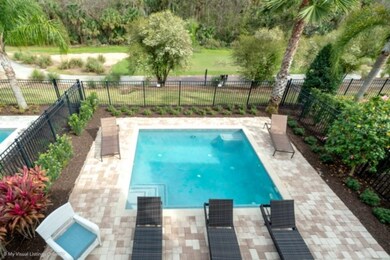
1041 Castle Pines Ct Reunion, FL 34747
Highlights
- Heated In Ground Pool
- Golf Course View
- High Ceiling
- Gated Community
- Open Floorplan
- Furnished
About This Home
As of November 2022ACTIVE REUNION MEMBERSHIP!! GOLF VIEW POOL HOME!!! A rare and exceptional opportunity to own an immaculate custom home in the world-class resort of Reunion, Florida. This professionally decorated 5 bedroom home features a private pool overlooking the golf course and conservation area, has dozens of upgrades, and comes FULLY FURNISHED. From the moment you enter this home, you'll be astounded by the exceptional level of detail, such as the high ceilings, gourmet kitchen, granite countertops, summer kitchen, and so much more. Reunion Resort is home to 3 signature golf courses, an exemplary water-park, fully gated, and only 4 miles from Walt Disney World and close to all the other attractions Orlando has to offer. This property will not last long. Schedule your appointment today.on
Last Agent to Sell the Property
LA ROSA REALTY LLC License #3061191 Listed on: 06/07/2020

Home Details
Home Type
- Single Family
Est. Annual Taxes
- $9,820
Year Built
- Built in 2013
Lot Details
- 4,879 Sq Ft Lot
- West Facing Home
- Property is zoned OPUD
HOA Fees
- $378 Monthly HOA Fees
Parking
- 2 Car Attached Garage
Home Design
- Bi-Level Home
- Slab Foundation
- Tile Roof
- Block Exterior
Interior Spaces
- 3,205 Sq Ft Home
- Open Floorplan
- Furnished
- Crown Molding
- High Ceiling
- Ceiling Fan
- Sliding Doors
- Family Room Off Kitchen
- Combination Dining and Living Room
- Golf Course Views
- Security Gate
Kitchen
- Range<<rangeHoodToken>>
- <<microwave>>
- Dishwasher
Flooring
- Carpet
- Tile
Bedrooms and Bathrooms
- 5 Bedrooms
Laundry
- Dryer
- Washer
Pool
- Heated In Ground Pool
- Pool Lighting
Outdoor Features
- Exterior Lighting
- Outdoor Grill
Utilities
- Central Heating and Cooling System
Listing and Financial Details
- Legal Lot and Block 77 / 1
- Assessor Parcel Number 35-25-27-4892-0001-0770
Community Details
Overview
- Artemis Lifestyles /Amanda Narehood Association, Phone Number (863) 256-5052
Security
- Gated Community
Ownership History
Purchase Details
Home Financials for this Owner
Home Financials are based on the most recent Mortgage that was taken out on this home.Purchase Details
Home Financials for this Owner
Home Financials are based on the most recent Mortgage that was taken out on this home.Purchase Details
Purchase Details
Home Financials for this Owner
Home Financials are based on the most recent Mortgage that was taken out on this home.Purchase Details
Purchase Details
Purchase Details
Purchase Details
Home Financials for this Owner
Home Financials are based on the most recent Mortgage that was taken out on this home.Purchase Details
Home Financials for this Owner
Home Financials are based on the most recent Mortgage that was taken out on this home.Purchase Details
Home Financials for this Owner
Home Financials are based on the most recent Mortgage that was taken out on this home.Purchase Details
Home Financials for this Owner
Home Financials are based on the most recent Mortgage that was taken out on this home.Similar Homes in the area
Home Values in the Area
Average Home Value in this Area
Purchase History
| Date | Type | Sale Price | Title Company |
|---|---|---|---|
| Warranty Deed | $980,000 | Equitable Title | |
| Warranty Deed | $490,000 | Stewart Title Company | |
| Warranty Deed | $50,000 | Equitable Title Of Celebrati | |
| Warranty Deed | $435,000 | First American Title Ins Co | |
| Warranty Deed | $55,000 | First American Title Ins Co | |
| Special Warranty Deed | $12,500 | Landsafe Title | |
| Trustee Deed | -- | Attorney | |
| Warranty Deed | $230,000 | None Available | |
| Warranty Deed | $440,000 | None Available | |
| Special Warranty Deed | $202,900 | -- | |
| Special Warranty Deed | $199,900 | -- |
Mortgage History
| Date | Status | Loan Amount | Loan Type |
|---|---|---|---|
| Open | $5,600,000 | New Conventional | |
| Closed | $852,000 | New Conventional | |
| Previous Owner | $396,000 | Purchase Money Mortgage | |
| Previous Owner | $182,610 | Balloon | |
| Previous Owner | $139,300 | Purchase Money Mortgage |
Property History
| Date | Event | Price | Change | Sq Ft Price |
|---|---|---|---|---|
| 07/13/2025 07/13/25 | Price Changed | $970,000 | -1.0% | $303 / Sq Ft |
| 06/30/2025 06/30/25 | For Sale | $980,000 | 0.0% | $306 / Sq Ft |
| 06/18/2025 06/18/25 | Pending | -- | -- | -- |
| 06/11/2025 06/11/25 | For Sale | $980,000 | 0.0% | $306 / Sq Ft |
| 11/16/2022 11/16/22 | Sold | $980,000 | -1.5% | $306 / Sq Ft |
| 10/31/2022 10/31/22 | Price Changed | $995,000 | 0.0% | $310 / Sq Ft |
| 10/31/2022 10/31/22 | For Sale | $995,000 | -5.2% | $310 / Sq Ft |
| 08/19/2022 08/19/22 | Pending | -- | -- | -- |
| 08/01/2022 08/01/22 | Price Changed | $1,050,000 | -3.7% | $328 / Sq Ft |
| 07/02/2022 07/02/22 | Price Changed | $1,090,000 | -5.2% | $340 / Sq Ft |
| 06/07/2022 06/07/22 | For Sale | $1,150,000 | 0.0% | $359 / Sq Ft |
| 05/29/2022 05/29/22 | Pending | -- | -- | -- |
| 03/28/2022 03/28/22 | For Sale | $1,150,000 | +134.7% | $359 / Sq Ft |
| 02/10/2021 02/10/21 | Sold | $490,000 | -1.8% | $153 / Sq Ft |
| 01/08/2021 01/08/21 | Pending | -- | -- | -- |
| 11/06/2020 11/06/20 | Price Changed | $499,000 | -5.0% | $156 / Sq Ft |
| 10/25/2020 10/25/20 | For Sale | $525,000 | +7.1% | $164 / Sq Ft |
| 10/20/2020 10/20/20 | Off Market | $490,000 | -- | -- |
| 08/18/2020 08/18/20 | Price Changed | $525,000 | -0.9% | $164 / Sq Ft |
| 06/07/2020 06/07/20 | For Sale | $530,000 | +21.8% | $165 / Sq Ft |
| 06/16/2014 06/16/14 | Off Market | $435,000 | -- | -- |
| 07/15/2013 07/15/13 | Sold | $435,000 | -2.6% | $138 / Sq Ft |
| 03/20/2013 03/20/13 | Pending | -- | -- | -- |
| 03/09/2013 03/09/13 | Price Changed | $446,400 | +0.3% | $141 / Sq Ft |
| 03/05/2013 03/05/13 | Price Changed | $445,100 | -1.1% | $141 / Sq Ft |
| 02/22/2013 02/22/13 | Price Changed | $449,900 | -2.2% | $143 / Sq Ft |
| 02/04/2013 02/04/13 | Price Changed | $459,900 | -2.1% | $146 / Sq Ft |
| 01/14/2013 01/14/13 | Price Changed | $469,900 | +2.2% | $149 / Sq Ft |
| 11/06/2012 11/06/12 | For Sale | $459,900 | -- | $146 / Sq Ft |
Tax History Compared to Growth
Tax History
| Year | Tax Paid | Tax Assessment Tax Assessment Total Assessment is a certain percentage of the fair market value that is determined by local assessors to be the total taxable value of land and additions on the property. | Land | Improvement |
|---|---|---|---|---|
| 2024 | $12,947 | $826,900 | $215,000 | $611,900 |
| 2023 | $12,947 | $695,700 | $168,000 | $527,700 |
| 2022 | $11,118 | $569,600 | $103,500 | $466,100 |
| 2021 | $10,007 | $447,700 | $80,500 | $367,200 |
| 2020 | $9,810 | $450,400 | $103,500 | $346,900 |
| 2019 | $9,820 | $443,100 | $103,500 | $339,600 |
| 2018 | $9,205 | $420,000 | $92,000 | $328,000 |
| 2017 | $9,323 | $417,700 | $92,000 | $325,700 |
| 2016 | $9,148 | $416,600 | $88,000 | $328,600 |
| 2015 | $8,601 | $363,000 | $70,200 | $292,800 |
| 2014 | $7,918 | $329,300 | $48,600 | $280,700 |
Agents Affiliated with this Home
-
Nesterine Blair

Seller's Agent in 2025
Nesterine Blair
BLAIR REALTY GROUP INC
(407) 883-4753
1 in this area
44 Total Sales
-
Mark Sayad

Seller's Agent in 2022
Mark Sayad
REAL BROKER, LLC
(407) 770-9990
79 in this area
87 Total Sales
-
Frankie Solomon

Buyer's Agent in 2022
Frankie Solomon
CHARLES RUTENBERG REALTY ORLANDO
(407) 592-0630
1 in this area
4 Total Sales
-
Maurizio Pinto

Seller's Agent in 2021
Maurizio Pinto
LA ROSA REALTY LLC
(407) 492-0121
5 in this area
34 Total Sales
-
James Bagley
J
Seller's Agent in 2013
James Bagley
COMMERCE BROKERAGE LLC
(407) 446-8250
66 in this area
104 Total Sales
Map
Source: Stellar MLS
MLS Number: O5869487
APN: 35-25-27-4892-0001-0770
- 1021 Castle Pines Ct
- 1056 Castle Pines Ct
- 1004 Castle Pines Ct
- 1084 Castle Pines Ct
- 1109 Castle Pines Ct
- 1125 Grand Traverse Pkwy
- 1136 Castle Pines Ct
- 1149 Castle Pines Ct
- 1156 Castle Pines Ct
- 1005 Coyote Creek Way
- 1080 Jack Nicklaus Ct
- 1074 Jack Nicklaus Ct
- 1157 Grand Traverse Pkwy
- 1164 Castle Pines Ct
- 1169 Castle Pines Ct
- 1148 Grand Traverse Pkwy
- 8037 Twin Eagles Loop
- 1087 Jack Nicklaus Ct
- 7948 Jacks Club Dr
- 8035 Twin Eagles Loop
