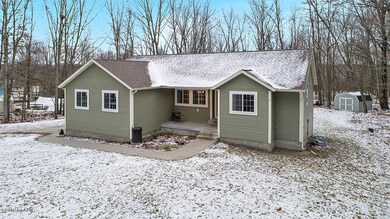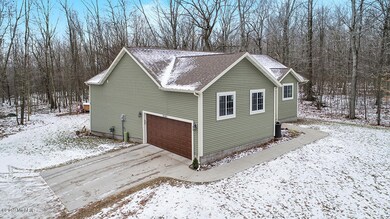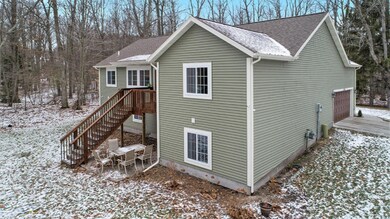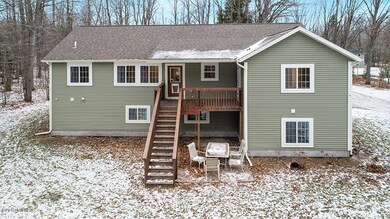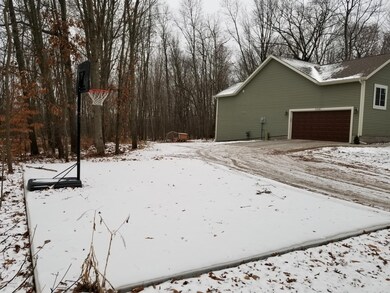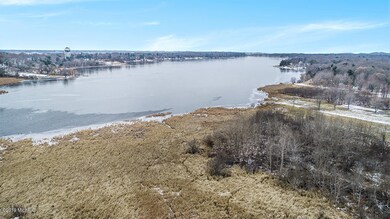
1041 Dykstra Rd Muskegon, MI 49445
Estimated Value: $410,000 - $568,827
Highlights
- Private Waterfront
- Recreation Room
- Porch
- Deck
- Wooded Lot
- 2 Car Attached Garage
About This Home
As of June 2019Private drive off Dykstra Road leads you to this well maintained four year old home that sits on six acres with access to Bear Lake. The 163 ft of waterfront on Bear Lake is not currently developed enough. Water could be viewable and accessible when more clearing is completed. The waterfront is a short walk from the home. Kitchen includes center island, opens to dining & living room w/vaulted ceilings, a main floor master & laundry with large master bedroom closet off master bath. Access to the back deck from living room & french doors off master bedroom. Large open family room in lower level along w/fourth bedroom & 1/2 bath with new carpet. Cable & internet added along with 300 ft of underground electric. Enjoy wildlife, campfires, basketball court, a small family farm w/garden & chickens, kayaking, paddle boarding, & canoeing.
Last Agent to Sell the Property
Coldwell Banker Woodland Schmidt Muskegon License #6501403748 Listed on: 01/17/2019

Last Buyer's Agent
Bryan Green
Michigan Property Brokers
Home Details
Home Type
- Single Family
Est. Annual Taxes
- $3,043
Year Built
- Built in 2015
Lot Details
- 6.19 Acre Lot
- Lot Dimensions are 163 x 1650
- Private Waterfront
- 163 Feet of Waterfront
- Shrub
- Wooded Lot
Parking
- 2 Car Attached Garage
- Garage Door Opener
- Unpaved Driveway
Home Design
- Composition Roof
- Vinyl Siding
Interior Spaces
- 2,511 Sq Ft Home
- 1-Story Property
- Living Room
- Dining Area
- Recreation Room
- Laminate Flooring
- Basement Fills Entire Space Under The House
Kitchen
- Range
- Dishwasher
- Kitchen Island
- Snack Bar or Counter
Bedrooms and Bathrooms
- 4 Bedrooms | 3 Main Level Bedrooms
Laundry
- Laundry on main level
- Dryer
- Washer
Outdoor Features
- Water Access
- Deck
- Porch
Utilities
- Forced Air Heating and Cooling System
- Heating System Uses Natural Gas
- Well
- Septic System
- High Speed Internet
- Cable TV Available
Ownership History
Purchase Details
Home Financials for this Owner
Home Financials are based on the most recent Mortgage that was taken out on this home.Purchase Details
Purchase Details
Similar Homes in Muskegon, MI
Home Values in the Area
Average Home Value in this Area
Purchase History
| Date | Buyer | Sale Price | Title Company |
|---|---|---|---|
| Carr Devin | $270,000 | Chicago Title Of Michigan | |
| Morgan Keith | $17,900 | Lighthouse Title Inc | |
| Vincent Jeanne L | -- | None Available |
Mortgage History
| Date | Status | Borrower | Loan Amount |
|---|---|---|---|
| Open | Carr Devin | $272,522 | |
| Closed | Carr Devin | $276,480 | |
| Previous Owner | Morgan Keith R | $1,734,000 | |
| Previous Owner | Morgan Keith | $145,600 |
Property History
| Date | Event | Price | Change | Sq Ft Price |
|---|---|---|---|---|
| 06/28/2019 06/28/19 | Sold | $270,000 | -16.9% | $108 / Sq Ft |
| 05/23/2019 05/23/19 | Pending | -- | -- | -- |
| 01/17/2019 01/17/19 | For Sale | $324,900 | -- | $129 / Sq Ft |
Tax History Compared to Growth
Tax History
| Year | Tax Paid | Tax Assessment Tax Assessment Total Assessment is a certain percentage of the fair market value that is determined by local assessors to be the total taxable value of land and additions on the property. | Land | Improvement |
|---|---|---|---|---|
| 2024 | $2,128 | $272,800 | $0 | $0 |
| 2023 | $2,035 | $233,300 | $0 | $0 |
| 2022 | $5,390 | $188,400 | $0 | $0 |
| 2021 | $5,248 | $169,900 | $0 | $0 |
| 2020 | $4,727 | $143,800 | $0 | $0 |
| 2019 | $3,077 | $151,800 | $0 | $0 |
| 2018 | $3,043 | $102,000 | $0 | $0 |
| 2017 | $3,079 | $95,500 | $0 | $0 |
| 2016 | $1,048 | $87,900 | $0 | $0 |
| 2015 | -- | $16,800 | $0 | $0 |
| 2014 | -- | $17,800 | $0 | $0 |
| 2013 | -- | $20,600 | $0 | $0 |
Agents Affiliated with this Home
-
Brenda Skujins
B
Seller's Agent in 2019
Brenda Skujins
Coldwell Banker Woodland Schmidt Muskegon
(231) 343-9966
103 Total Sales
-
B
Buyer's Agent in 2019
Bryan Green
Michigan Property Brokers
(231) 206-2777
18 Total Sales
Map
Source: Southwestern Michigan Association of REALTORS®
MLS Number: 19002255
APN: 09-012-400-0007-10
- 702 W Wedgewood Dr
- 513 Center St
- 1059 Lancelot Dr
- 935 W Fennwood Cir
- 622 Pinewood Rd
- 1235 Sherwood Dr
- 1281 Allendale Dr
- 1194 Witham Rd
- 1204 Witham Rd
- 725 Mariwood Ave
- 2113 Ruddiman Dr
- 2233 Mills Ave
- 0 Fremont St
- 2418 View Ln
- 1275 Aspacia St
- 1606 Ruddiman Dr
- 1499 Glenwood Ave
- 1283 Vesta Rd
- 1327 Vesta Rd
- 2411 Lake Ave Unit 26
- 1041 Dykstra Rd
- 765 Whispering Oaks Ln
- 1015 Dykstra Rd
- 875 Whispering Oaks Ln
- 785 Whispering Oaks Ln
- 899 Whispering Oaks Ln
- 1013 Dykstra Rd
- 840 Andree Rd
- 1075 Dykstra Rd Unit B
- 860 Andree Rd
- 923 Whispering Oaks Ln
- 880 Andree Rd
- 841 Andree Rd
- 900 Andree Rd
- 765 Andree Rd
- 989 Dykstra Rd
- 0 Andree Rd
- 885 Andree Rd
- 1051 Dykstra Rd
- 1021 Dykstra Rd

