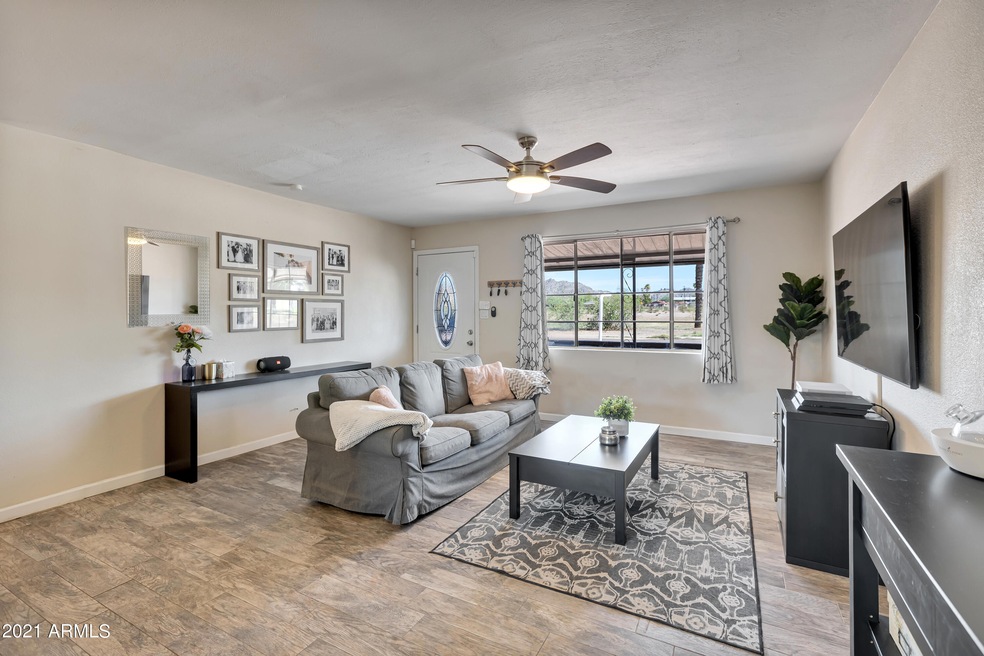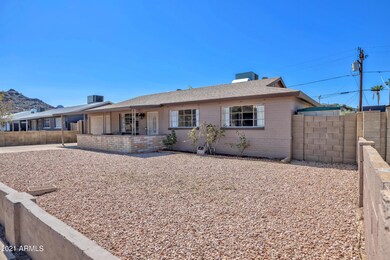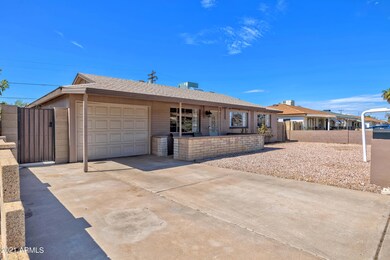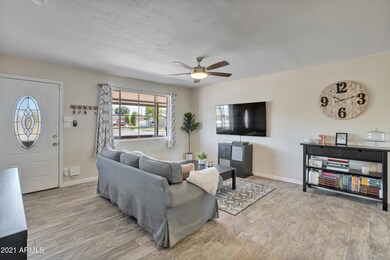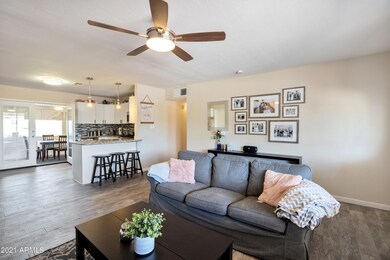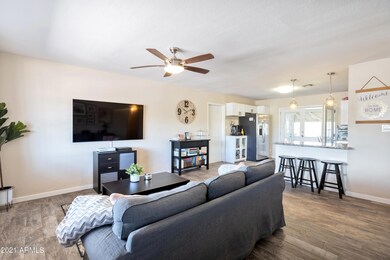
1041 E Alice Ave Phoenix, AZ 85020
North Central NeighborhoodHighlights
- Transportation Service
- Mountain View
- Private Yard
- Sunnyslope High School Rated A
- Granite Countertops
- No HOA
About This Home
As of September 2021Welcome home to this bright & open updated ranch located in Central Phoenix & within highly touted Sunnyslope HS boundaries. Extensively remodeled in 2017, kitchen w/granite counters, stainless appliances, gas range & breakfast bar, Both master bath & guest bath w/granite topped vanities & tiled showers. Options are unlimited w/two bonus rooms which open off of kitchen. One room easily converted into 4th bedroom or office, second room could be dining or second family room. Laundry has extensive storage area. New entertainment patio is focal point of comfortable backyard.. Walking distance to Phoenix Mountain preserve trails, restaurants & great funky bowling alley. Just minutes to the 51 freeway, Honor Health Hospital, downtown Phx. Pointe Resorts & miles of hiking & biking trails.
Co-Listed By
Mike Mullan
HomeSmart License #SA586182000
Home Details
Home Type
- Single Family
Est. Annual Taxes
- $1,260
Year Built
- Built in 1958
Lot Details
- 6,133 Sq Ft Lot
- Chain Link Fence
- Private Yard
- Grass Covered Lot
Parking
- 1 Car Garage
- 2 Open Parking Spaces
- Garage Door Opener
Home Design
- Composition Roof
- Block Exterior
Interior Spaces
- 1,592 Sq Ft Home
- 1-Story Property
- Mountain Views
Kitchen
- Breakfast Bar
- Built-In Microwave
- Granite Countertops
Flooring
- Carpet
- Tile
Bedrooms and Bathrooms
- 3 Bedrooms
- Remodeled Bathroom
- 2 Bathrooms
- Low Flow Plumbing Fixtures
Outdoor Features
- Covered patio or porch
- Outdoor Storage
Location
- Property is near a bus stop
Schools
- Desert View Elementary School
- Royal Palm Middle School
- Sunnyslope High School
Utilities
- Cooling System Mounted To A Wall/Window
- Central Air
- Heating System Uses Natural Gas
- High Speed Internet
- Cable TV Available
Listing and Financial Details
- Tax Lot 9
- Assessor Parcel Number 160-05-010
Community Details
Overview
- No Home Owners Association
- Association fees include no fees
- New Northtown Subdivision
Amenities
- Transportation Service
Recreation
- Community Playground
Ownership History
Purchase Details
Home Financials for this Owner
Home Financials are based on the most recent Mortgage that was taken out on this home.Purchase Details
Home Financials for this Owner
Home Financials are based on the most recent Mortgage that was taken out on this home.Purchase Details
Home Financials for this Owner
Home Financials are based on the most recent Mortgage that was taken out on this home.Purchase Details
Home Financials for this Owner
Home Financials are based on the most recent Mortgage that was taken out on this home.Purchase Details
Home Financials for this Owner
Home Financials are based on the most recent Mortgage that was taken out on this home.Purchase Details
Purchase Details
Home Financials for this Owner
Home Financials are based on the most recent Mortgage that was taken out on this home.Purchase Details
Home Financials for this Owner
Home Financials are based on the most recent Mortgage that was taken out on this home.Purchase Details
Purchase Details
Home Financials for this Owner
Home Financials are based on the most recent Mortgage that was taken out on this home.Purchase Details
Home Financials for this Owner
Home Financials are based on the most recent Mortgage that was taken out on this home.Purchase Details
Home Financials for this Owner
Home Financials are based on the most recent Mortgage that was taken out on this home.Purchase Details
Purchase Details
Home Financials for this Owner
Home Financials are based on the most recent Mortgage that was taken out on this home.Purchase Details
Home Financials for this Owner
Home Financials are based on the most recent Mortgage that was taken out on this home.Similar Homes in Phoenix, AZ
Home Values in the Area
Average Home Value in this Area
Purchase History
| Date | Type | Sale Price | Title Company |
|---|---|---|---|
| Warranty Deed | $430,000 | Grand Canyon Title Agency | |
| Interfamily Deed Transfer | -- | Fidelity Natl Ttl Agcy Inc | |
| Interfamily Deed Transfer | -- | Fidelity National Title Agen | |
| Warranty Deed | $213,000 | Fidelity National Title Agen | |
| Cash Sale Deed | $177,000 | Empire West Title Agency | |
| Interfamily Deed Transfer | -- | Empire West Title Agency | |
| Special Warranty Deed | $170,000 | Lsi | |
| Trustee Deed | $188,571 | None Available | |
| Deed In Lieu Of Foreclosure | -- | None Available | |
| Interfamily Deed Transfer | -- | First American Title Ins Co | |
| Interfamily Deed Transfer | -- | -- | |
| Quit Claim Deed | -- | First Financial Title Agency | |
| Warranty Deed | $115,000 | First American Title Ins Co | |
| Warranty Deed | $89,000 | First American Title Ins Co | |
| Interfamily Deed Transfer | -- | -- | |
| Quit Claim Deed | -- | Fidelity Title | |
| Interfamily Deed Transfer | -- | Fidelity Title |
Mortgage History
| Date | Status | Loan Amount | Loan Type |
|---|---|---|---|
| Open | $408,500 | New Conventional | |
| Previous Owner | $199,500 | New Conventional | |
| Previous Owner | $191,700 | New Conventional | |
| Previous Owner | $150,000 | Stand Alone Refi Refinance Of Original Loan | |
| Previous Owner | $151,500 | New Conventional | |
| Previous Owner | $161,500 | New Conventional | |
| Previous Owner | $18,400 | Unknown | |
| Previous Owner | $1,400 | Unknown | |
| Previous Owner | $177,600 | Stand Alone First | |
| Previous Owner | $156,000 | New Conventional | |
| Previous Owner | $3,600 | Unknown | |
| Previous Owner | $112,500 | Purchase Money Mortgage | |
| Previous Owner | $93,380 | FHA | |
| Previous Owner | $87,000 | Purchase Money Mortgage | |
| Previous Owner | $64,300 | No Value Available |
Property History
| Date | Event | Price | Change | Sq Ft Price |
|---|---|---|---|---|
| 09/08/2021 09/08/21 | Sold | $430,000 | -1.1% | $270 / Sq Ft |
| 07/31/2021 07/31/21 | For Sale | $435,000 | +104.2% | $273 / Sq Ft |
| 09/18/2017 09/18/17 | Sold | $213,000 | -5.3% | $134 / Sq Ft |
| 08/21/2017 08/21/17 | Pending | -- | -- | -- |
| 08/17/2017 08/17/17 | Price Changed | $224,900 | -2.2% | $141 / Sq Ft |
| 08/11/2017 08/11/17 | Price Changed | $229,900 | -4.2% | $144 / Sq Ft |
| 08/03/2017 08/03/17 | Price Changed | $239,900 | -4.0% | $151 / Sq Ft |
| 07/20/2017 07/20/17 | Price Changed | $249,900 | -3.8% | $157 / Sq Ft |
| 07/13/2017 07/13/17 | Price Changed | $259,900 | -3.4% | $163 / Sq Ft |
| 07/07/2017 07/07/17 | For Sale | $269,000 | -- | $169 / Sq Ft |
Tax History Compared to Growth
Tax History
| Year | Tax Paid | Tax Assessment Tax Assessment Total Assessment is a certain percentage of the fair market value that is determined by local assessors to be the total taxable value of land and additions on the property. | Land | Improvement |
|---|---|---|---|---|
| 2025 | $1,334 | $12,455 | -- | -- |
| 2024 | $1,309 | $11,862 | -- | -- |
| 2023 | $1,309 | $33,920 | $6,780 | $27,140 |
| 2022 | $1,262 | $24,570 | $4,910 | $19,660 |
| 2021 | $1,294 | $22,110 | $4,420 | $17,690 |
| 2020 | $1,260 | $20,370 | $4,070 | $16,300 |
| 2019 | $1,237 | $17,830 | $3,560 | $14,270 |
| 2018 | $1,202 | $17,370 | $3,470 | $13,900 |
| 2017 | $1,198 | $13,910 | $2,780 | $11,130 |
| 2016 | $1,177 | $12,460 | $2,490 | $9,970 |
| 2015 | $1,091 | $11,660 | $2,330 | $9,330 |
Agents Affiliated with this Home
-

Seller's Agent in 2021
Timothy Mullan
HomeSmart
(602) 570-1088
3 in this area
34 Total Sales
-
M
Seller Co-Listing Agent in 2021
Mike Mullan
HomeSmart
-
B
Buyer's Agent in 2021
Barbara Adams
Canyon Rock Realty, LLC
(480) 970-1999
2 in this area
26 Total Sales
-
E
Seller's Agent in 2017
Eric Maughan
Phoenix Property Group
(602) 292-2010
13 Total Sales
Map
Source: Arizona Regional Multiple Listing Service (ARMLS)
MLS Number: 6272595
APN: 160-05-010
- 1114 E Orchid Ln
- 1207 E Alice Ave
- 1208 E Lawrence Ln
- 844 E Ruth Ave
- 8916 N 11th St
- 1225 E Lawrence Ln
- 912 E Orchid Ln
- 844 E Townley Ave
- 1227 E Townley Ave
- 8916 N 10th St
- 1036 E Butler Dr
- 8915 N 9th Place
- 8819 N 12th Place
- 1130 E Butler Dr Unit A1
- 1130 E Butler Dr Unit B4
- 1027 E Dunlap Ave
- 8813 N 8th St Unit 204
- 8847 N 8th St Unit 205
- 8802 N 8th St Unit 102
- 9007 N 11th St Unit 35
