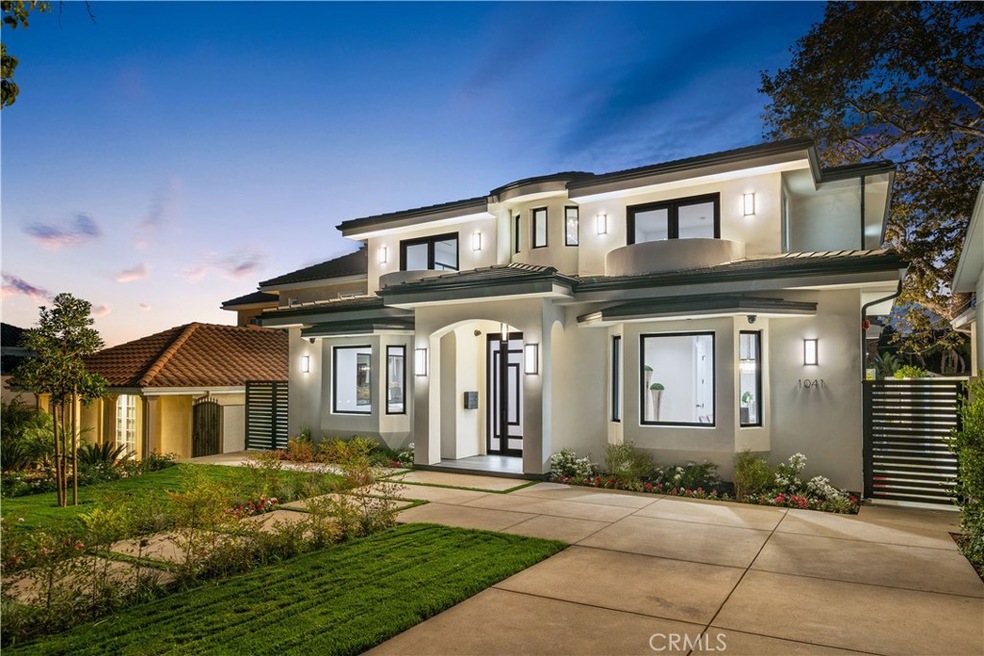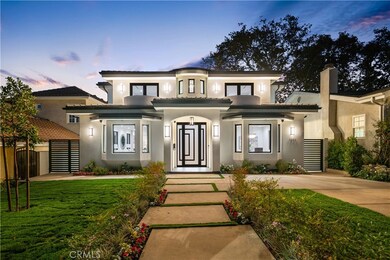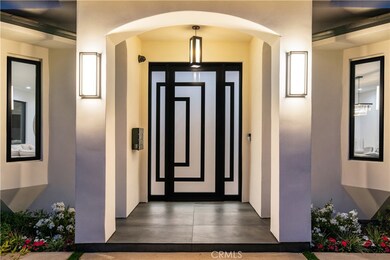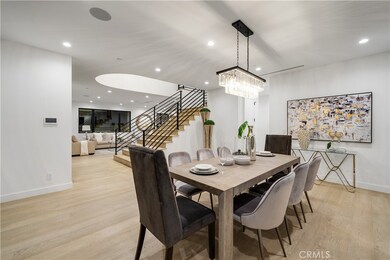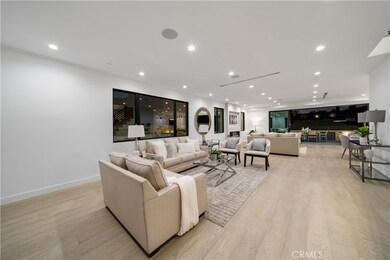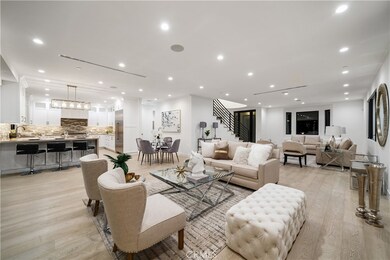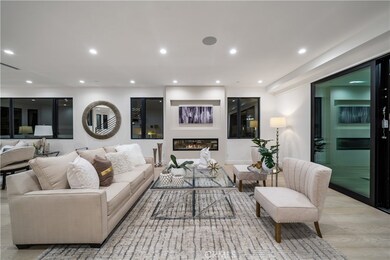
1041 E Palm Ave Burbank, CA 91501
Hillside District NeighborhoodHighlights
- Dance Studio
- Projection Room
- Heated Spa
- Ralph Emerson Elementary School Rated A-
- New Construction
- Primary Bedroom Suite
About This Home
As of December 2021Sophisticated Design and Modern Luxury are best exemplified in this Brand-New 2021 completion Home. With prominent curb appeal you are welcomed and greeted by a dramatic foyer entry that leads you into the sun drenched open living spaces. Generous dimensions were appointed to the Formal Living and Dining Rooms that tie in to the Family Room and Kitchen. The Chefs kitchen boasts high end stainless-steel appliances, custom cabinetry and a peninsula layout. An over-sized expandable sliding door invites you to the Veranda patio overlooking your backyard oasis. Upstairs you’ll find 4 Bedrooms, 3 Bathrooms with 2 of the Bedrooms being en-suite. The Master Suite offers a Spa like bathroom with over-sized walk-in shower & separate soaking tub, walk-in closet and exclusive balcony with views of the Verdugo Mountains. Downstairs is the most unique space that is rarely seen on the Burbank Hillside and that is the 1,600+ Sq.Ft. Basement that features a projection Movie Theater and offers endless possibilities for you to create areas such as a Gym, Office, Hobby Room, Studio, Man Cave, Bar, Game Room or as your imagination dictates. The Entertainers Outdoor space is complete with a Saltwater Pool & Spa, Dining & Lounging Areas, Built-in BBQ, expandable Sliding glass doors on the detached 3-Car Garage easily doubling as a Pool Cabana with an attached ¾ Bathroom. Smart Home Mobile/App Enabled features include; Lutron Lighting, Surround Sound System and Security System. This home was extensively planned and professionally executed making it a perfect opportunity for its 1st Owner. Welcome Home!
Last Agent to Sell the Property
Keller Williams Realty World Media Center License #01493532 Listed on: 10/07/2021

Home Details
Home Type
- Single Family
Est. Annual Taxes
- $35,852
Year Built
- Built in 2021 | New Construction
Lot Details
- 7,759 Sq Ft Lot
- Landscaped
- Sprinkler System
- Back and Front Yard
Parking
- 3 Car Garage
- Parking Available
- Two Garage Doors
- Garage Door Opener
Property Views
- Mountain
- Neighborhood
Home Design
- Turnkey
Interior Spaces
- 4,701 Sq Ft Home
- Open Floorplan
- Built-In Features
- Recessed Lighting
- Electric Fireplace
- Entryway
- Family Room with Fireplace
- Family Room Off Kitchen
- Living Room
- Dining Room
- Projection Room
- Home Theater
- Dance Studio
- Finished Basement
Kitchen
- Breakfast Bar
- Walk-In Pantry
- Free-Standing Range
- Dishwasher
- Stone Countertops
- Pots and Pans Drawers
Bedrooms and Bathrooms
- 4 Bedrooms
- Primary Bedroom Suite
- Walk-In Closet
- Dual Vanity Sinks in Primary Bathroom
- Soaking Tub
- Walk-in Shower
Laundry
- Laundry Room
- Laundry on upper level
Home Security
- Home Security System
- Fire Sprinkler System
Pool
- Heated Spa
- Saltwater Pool
Outdoor Features
- Balcony
- Patio
Utilities
- Forced Air Zoned Heating and Cooling System
- Tankless Water Heater
Community Details
- No Home Owners Association
Listing and Financial Details
- Tax Lot 23
- Tax Tract Number 3102
- Assessor Parcel Number 2456011002
Ownership History
Purchase Details
Home Financials for this Owner
Home Financials are based on the most recent Mortgage that was taken out on this home.Purchase Details
Home Financials for this Owner
Home Financials are based on the most recent Mortgage that was taken out on this home.Purchase Details
Home Financials for this Owner
Home Financials are based on the most recent Mortgage that was taken out on this home.Purchase Details
Home Financials for this Owner
Home Financials are based on the most recent Mortgage that was taken out on this home.Purchase Details
Home Financials for this Owner
Home Financials are based on the most recent Mortgage that was taken out on this home.Purchase Details
Home Financials for this Owner
Home Financials are based on the most recent Mortgage that was taken out on this home.Purchase Details
Purchase Details
Home Financials for this Owner
Home Financials are based on the most recent Mortgage that was taken out on this home.Similar Homes in Burbank, CA
Home Values in the Area
Average Home Value in this Area
Purchase History
| Date | Type | Sale Price | Title Company |
|---|---|---|---|
| Grant Deed | $3,100,000 | Chicago Title Company | |
| Interfamily Deed Transfer | -- | Equity Title Company | |
| Grant Deed | $915,000 | Equity Title Company | |
| Interfamily Deed Transfer | -- | First American Title | |
| Grant Deed | $529,000 | Lawyers Title Company | |
| Interfamily Deed Transfer | -- | -- | |
| Interfamily Deed Transfer | -- | Southland Title | |
| Individual Deed | $335,000 | Southland Title |
Mortgage History
| Date | Status | Loan Amount | Loan Type |
|---|---|---|---|
| Open | $2,170,000 | New Conventional | |
| Previous Owner | $609,000 | New Conventional | |
| Previous Owner | $636,000 | New Conventional | |
| Previous Owner | $625,000 | Negative Amortization | |
| Previous Owner | $423,200 | Unknown | |
| Previous Owner | $52,900 | Credit Line Revolving | |
| Previous Owner | $378,000 | Unknown | |
| Previous Owner | $85,000 | Credit Line Revolving | |
| Previous Owner | $50,000 | Credit Line Revolving | |
| Previous Owner | $326,000 | Unknown | |
| Previous Owner | $275,000 | Unknown | |
| Previous Owner | $46,000 | Unknown | |
| Previous Owner | $301,500 | No Value Available |
Property History
| Date | Event | Price | Change | Sq Ft Price |
|---|---|---|---|---|
| 12/20/2021 12/20/21 | Sold | $3,100,000 | -2.8% | $659 / Sq Ft |
| 11/02/2021 11/02/21 | Pending | -- | -- | -- |
| 10/07/2021 10/07/21 | For Sale | $3,188,000 | +248.4% | $678 / Sq Ft |
| 04/20/2017 04/20/17 | Sold | $915,000 | +7.8% | $557 / Sq Ft |
| 03/10/2017 03/10/17 | For Sale | $849,000 | -- | $517 / Sq Ft |
Tax History Compared to Growth
Tax History
| Year | Tax Paid | Tax Assessment Tax Assessment Total Assessment is a certain percentage of the fair market value that is determined by local assessors to be the total taxable value of land and additions on the property. | Land | Improvement |
|---|---|---|---|---|
| 2025 | $35,852 | $3,289,744 | $2,653,020 | $636,724 |
| 2024 | $35,852 | $3,225,240 | $2,601,000 | $624,240 |
| 2023 | $35,148 | $3,162,000 | $2,550,000 | $612,000 |
| 2022 | $33,536 | $3,100,000 | $2,500,000 | $600,000 |
| 2021 | $8,257 | $741,319 | $741,319 | $0 |
| 2019 | $10,537 | $951,965 | $719,332 | $232,633 |
| 2018 | $10,435 | $933,300 | $705,228 | $228,072 |
| 2016 | $6,986 | $635,345 | $456,515 | $178,830 |
| 2015 | $6,843 | $625,802 | $449,658 | $176,144 |
| 2014 | $6,610 | $594,000 | $427,000 | $167,000 |
Agents Affiliated with this Home
-

Seller's Agent in 2021
Robert Kurdyan
Keller Williams Realty World Media Center
(818) 239-1275
9 in this area
33 Total Sales
-
N
Buyer's Agent in 2021
NoEmail NoEmail
NONMEMBER MRML
(646) 541-2551
2 in this area
5,764 Total Sales
-

Seller's Agent in 2017
Elisa G. Ritt
Compass
(310) 308-4287
119 Total Sales
-

Seller Co-Listing Agent in 2017
Sherri Rogers
Compass
(323) 810-1473
94 Total Sales
-

Buyer's Agent in 2017
Anthony Stellini
Compass
(310) 888-3378
135 Total Sales
Map
Source: California Regional Multiple Listing Service (CRMLS)
MLS Number: BB21223087
APN: 2456-011-002
- 1067 E Magnolia Blvd
- 1025 E San Jose Ave
- 1079 E San Jose Ave
- 1065 E Harvard Rd
- 0 Country Club Dr Unit SB24168055
- 914 E Grinnell Dr
- 759 E Olive Ave
- 1703 Camino de Villas
- 820 E Grinnell Dr
- 710 E Olive Ave
- 303 S Kenneth Rd
- 634 E Harvard Rd
- 400 N 6th St Unit 202
- 607 E Olive Ave
- 606 N 6th St
- 565 E San Jose Ave Unit 204
- 565 E San Jose Ave Unit PH1
- 557 E San Jose Ave Unit 7
- 660 Country Club Dr
- 620 S Bel Aire Dr
