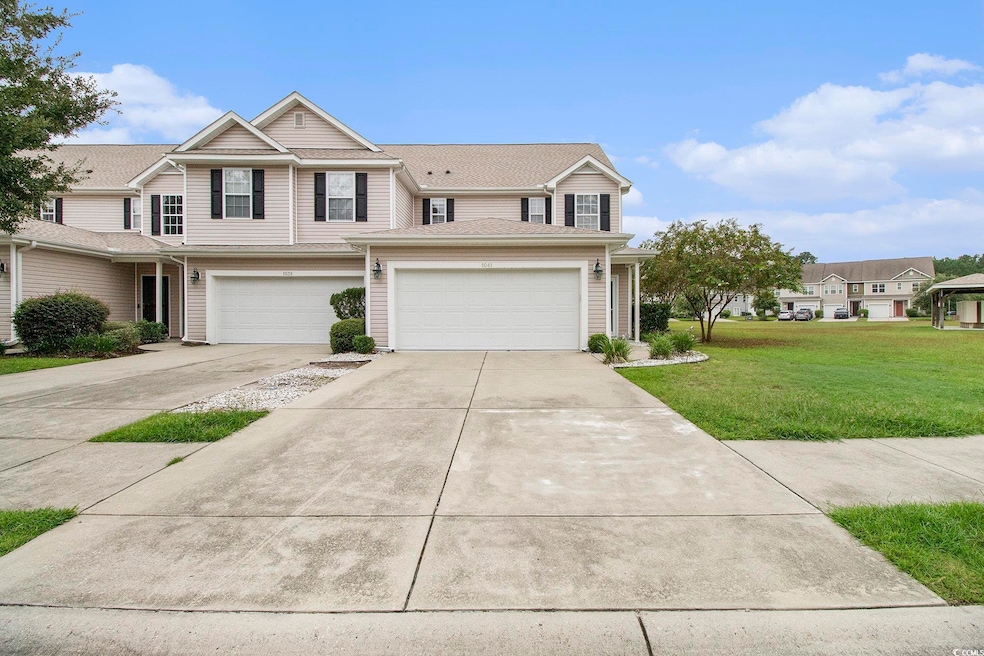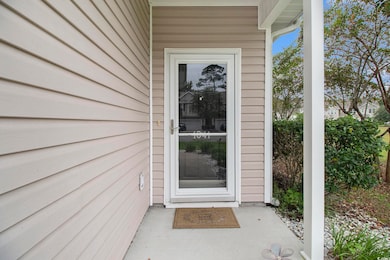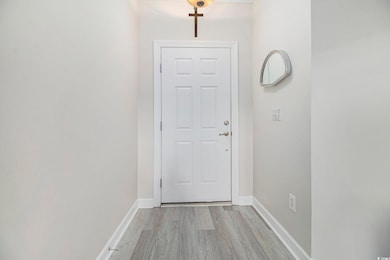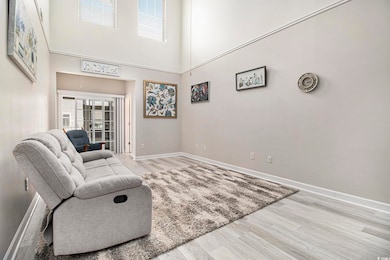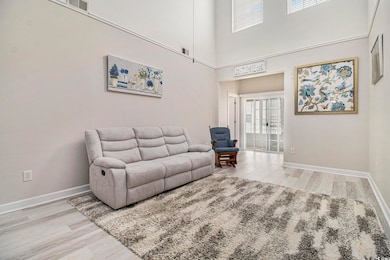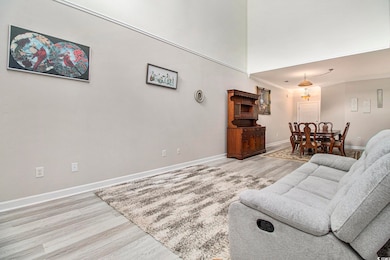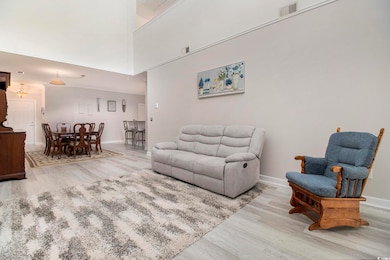1041 Fairway Ln Unit 1041 Conway, SC 29526
Estimated payment $1,844/month
Highlights
- Main Floor Bedroom
- End Unit
- Breakfast Bar
- Carolina Forest Elementary School Rated A-
- Front Porch
- Patio
About This Home
Situated in the sought-after Fairways at Wild Wing, this end-unit townhome offers 3 bedrooms, 2.5 bathrooms, and a 2-car garage, all bordering a spacious green common area. The inviting open floor plan highlights two-story ceilings in the living space, smooth ceilings, crown molding, and plenty of natural light streaming through oversized windows. The main floor hosts the kitchen, living room, dining space, 1/2 bath and the primary suite with a generous walk-in closet while upstairs you’ll find two additional bedrooms, a full bath, laundry, and a versatile loft. A rare feature of this home is the screened porch with an EZ Breeze system, ideal for relaxing year-round. Recent upgrades include a brand-new HVAC installed in August 2025 with a transferable warranty for the new owner’s peace of mind. Please ask the listing agent for more details as the warranty period is longer if the new buyer closes within 3 months of HVAC installation! Just minutes from Coastal Carolina University, Horry Georgetown Technical College, Conway Medical Center, plus endless shopping, dining, and entertainment, this townhome combines comfort, low-maintenance living, and a prime location.
Listing Agent
Monica Roman
Redfin Corporation License #105507 Listed on: 08/20/2025

Townhouse Details
Home Type
- Townhome
Year Built
- Built in 2008
Lot Details
- End Unit
HOA Fees
- $399 Monthly HOA Fees
Home Design
- Bi-Level Home
- Entry on the 1st floor
- Slab Foundation
- Vinyl Siding
Interior Spaces
- 1,702 Sq Ft Home
- Ceiling Fan
- Insulated Doors
- Entrance Foyer
- Combination Kitchen and Dining Room
Kitchen
- Breakfast Bar
- Oven
- Range
- Microwave
- Dishwasher
- Disposal
Flooring
- Carpet
- Vinyl
Bedrooms and Bathrooms
- 3 Bedrooms
- Main Floor Bedroom
- Split Bedroom Floorplan
- Bathroom on Main Level
Laundry
- Laundry Room
- Washer and Dryer Hookup
Home Security
Parking
- Garage
- Garage Door Opener
Outdoor Features
- Patio
- Front Porch
Schools
- Carolina Forest Elementary School
- Ten Oaks Middle School
- Carolina Forest High School
Utilities
- Central Heating and Cooling System
- Underground Utilities
- Water Heater
- Phone Available
- Cable TV Available
Community Details
Overview
- Association fees include electric common, landscape/lawn, manager, legal and accounting, primary antenna/cable TV
- Low-Rise Condominium
Pet Policy
- Only Owners Allowed Pets
Security
- Fire and Smoke Detector
Map
Home Values in the Area
Average Home Value in this Area
Property History
| Date | Event | Price | List to Sale | Price per Sq Ft |
|---|---|---|---|---|
| 08/20/2025 08/20/25 | For Sale | $230,000 | -- | $135 / Sq Ft |
Source: Coastal Carolinas Association of REALTORS®
MLS Number: 2520235
- 1036 Tee Shot Dr Unit 1036
- 1038 Tee Shot Dr Unit 1038
- 1031 Tee Shot Dr Unit 1031
- 1125 Fairway Ln Unit 1125
- 1127 Fairway Ln Unit 1127
- 1117 Fairway Ln Unit 1117
- 1026 Fairway Ln Unit 1026
- 1060 Fairway Ln
- 1105 Fairway Ln Unit 1105
- 1170 Fairway Ln Unit 1170
- 302 Kiskadee Loop Unit 2F
- 304 Kiskadee Loop Unit 3-E
- 304 Kiskadee Loop Unit F
- 304 Kiskadee Loop Unit B
- 374 Kiskadee Loop Unit 38-L
- 300 Kiskadee Loop Unit 1-C
- 310 Kiskadee Loop Unit 6D
- 310 Kiskadee Loop Unit B
- 340 Kiskadee Loop Unit O
- 340 Kiskadee Loop Unit A
- 1060 Fairway Ln
- 344 Kiskadee Loop
- 1636 Hyacinth Dr
- 338 Kiskadee Loop Unit O
- 340 Kiskadee Loop Unit O
- 2774 Sanctuary Blvd
- 2241 Technology Rd
- 370 Allied Dr
- 160 Arbor Ridge Cir
- 4911 Signature Dr
- 300 Bellamy Ave
- 5042 Belleglen Ct Unit 202
- 5054 Belleglen Ct Unit 201
- 4838 Innisbrook Ct Unit 1201
- 4838 Innisbrook Ct Unit Building 12, Unit 1
- 1129 Boswell Ct
- 110 Chanticleer Village Dr
- 1025 Carolina Pines Unit S4
- 270 Wild Palm Way
- 615 Carter Ln Unit A-1
