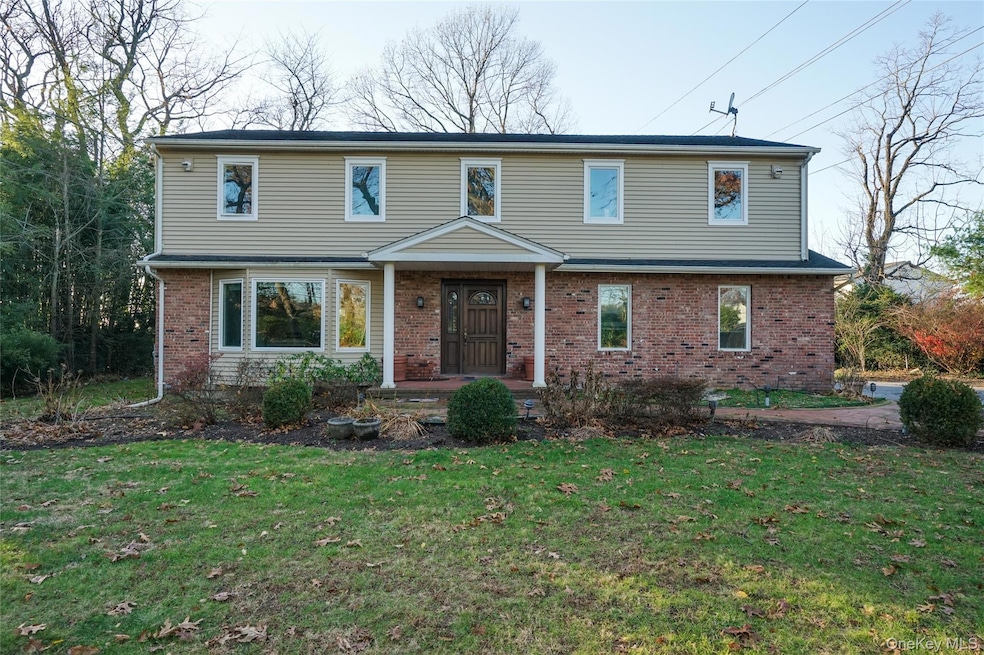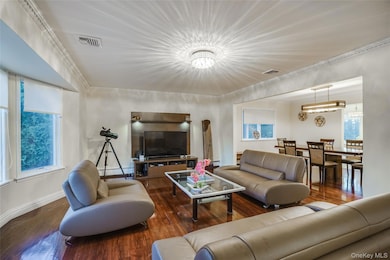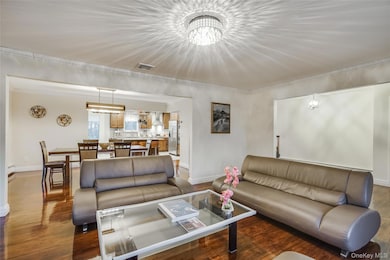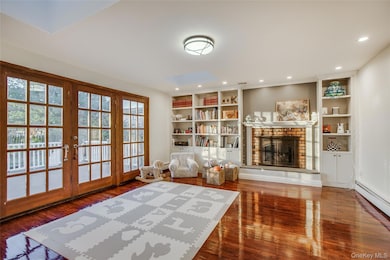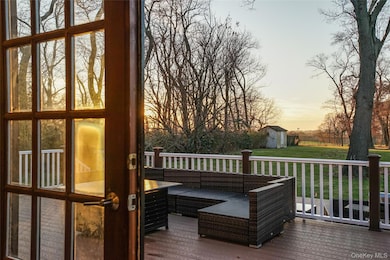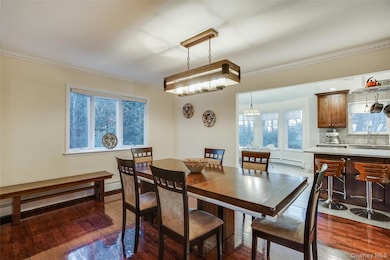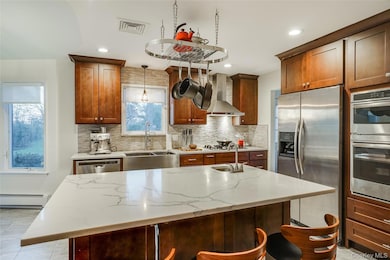1041 Glen Cove Ave Roslyn, NY 11576
Estimated payment $10,871/month
Highlights
- Eat-In Gourmet Kitchen
- Colonial Architecture
- Wood Flooring
- North Shore Middle School Rated A+
- Deck
- Breakfast Area or Nook
About This Home
Private center hall colonial on a flat one-acre property with golf course views in the North Shore School District. The main level offers a spacious chefs kitchen with breakfast area and a den with a wood burning fireplace overlooking the greens. The second floor features the ensuite primary with updated spa-inspired bath and large closet room. Three additional generously sized bedrooms and an updated bath. The finished lower level includes a media room, wine room, laundry room and pet-grooming center. The backyard overlooks the golf course, offering open views and breathtaking sunsets that stretch for days. A rare combination of privacy, views, and expansive grounds.
Listing Agent
Daniel Gale Sothebys Intl Rlty Brokerage Phone: 516-626-7600 License #10301219722 Listed on: 11/24/2025

Home Details
Home Type
- Single Family
Est. Annual Taxes
- $17,168
Year Built
- Built in 1980
Lot Details
- 1 Acre Lot
- Back Yard Fenced
Parking
- 2 Car Attached Garage
- Driveway
Home Design
- Colonial Architecture
- Brick Exterior Construction
- Shingle Siding
Interior Spaces
- 3,624 Sq Ft Home
- 3-Story Property
- Central Vacuum
- Wood Burning Fireplace
- Entrance Foyer
- Family Room
- Formal Dining Room
- Storage
- Wood Flooring
Kitchen
- Eat-In Gourmet Kitchen
- Breakfast Area or Nook
- Gas Oven
- Gas Cooktop
- Dishwasher
- Stainless Steel Appliances
Bedrooms and Bathrooms
- 4 Bedrooms
- En-Suite Primary Bedroom
- Walk-In Closet
Laundry
- Laundry Room
- Dryer
- Washer
Finished Basement
- Basement Fills Entire Space Under The House
- Laundry in Basement
Home Security
- Home Security System
- Fire and Smoke Detector
Schools
- Glen Head Elementary School
- North Shore Middle School
- North Shore Senior High School
Utilities
- Central Air
- Heating System Uses Natural Gas
- Natural Gas Connected
- Cesspool
- Cable TV Available
Additional Features
- Deck
- Property is near a golf course
Listing and Financial Details
- Assessor Parcel Number 2433-20-F-00-1042-0
Map
Home Values in the Area
Average Home Value in this Area
Tax History
| Year | Tax Paid | Tax Assessment Tax Assessment Total Assessment is a certain percentage of the fair market value that is determined by local assessors to be the total taxable value of land and additions on the property. | Land | Improvement |
|---|---|---|---|---|
| 2025 | $17,168 | $808 | $445 | $363 |
| 2024 | $3,576 | $779 | $429 | $350 |
| 2023 | $16,635 | $899 | $495 | $404 |
| 2022 | $16,635 | $907 | $499 | $408 |
| 2021 | $15,250 | $950 | $466 | $484 |
| 2020 | $15,507 | $1,434 | $1,338 | $96 |
| 2019 | $16,515 | $1,536 | $1,433 | $103 |
| 2018 | $16,731 | $1,922 | $0 | $0 |
| 2017 | $14,302 | $1,922 | $1,793 | $129 |
| 2016 | $19,319 | $1,922 | $1,793 | $129 |
| 2015 | $4,331 | $1,922 | $1,793 | $129 |
| 2014 | $4,331 | $1,922 | $1,793 | $129 |
| 2013 | $4,084 | $1,922 | $1,793 | $129 |
Property History
| Date | Event | Price | List to Sale | Price per Sq Ft |
|---|---|---|---|---|
| 11/24/2025 11/24/25 | For Sale | $1,800,000 | 0.0% | $49 / Sq Ft |
| 10/23/2025 10/23/25 | Price Changed | $7,000 | -12.5% | $3 / Sq Ft |
| 08/04/2025 08/04/25 | For Rent | $8,000 | +33.3% | -- |
| 12/11/2024 12/11/24 | Off Market | $6,000 | -- | -- |
| 01/16/2020 01/16/20 | Rented | $6,000 | 0.0% | -- |
| 12/13/2019 12/13/19 | For Rent | $6,000 | -- | -- |
Purchase History
| Date | Type | Sale Price | Title Company |
|---|---|---|---|
| Bargain Sale Deed | $860,000 | None Available |
Mortgage History
| Date | Status | Loan Amount | Loan Type |
|---|---|---|---|
| Open | $550,000 | New Conventional |
Source: OneKey® MLS
MLS Number: 938204
APN: 2433-20-F-00-1042-0
- 820 Bryant Ave
- 14 Cedar St
- 25 Fairway Ct
- 10 Eastview Ln
- 730 Motts Cove Rd N
- 5 Elm St Unit A & B
- 53 Simonson Rd
- 732 Motts Cove Rd N
- 734 Motts Cove Rd N
- 736 Motts Cove Rd N
- Lot 824 Bryant Ave
- 738 Motts Cove Rd N
- 4 Elm St
- 2 Coolidge Ave Unit T
- 14 Harbor Ln
- 1 Coolidge Ave
- 33 Scudders Ln
- 26 Woods Dr
- 80 Valentines Ln
- 18 Knoll Ln
- 1030 Glen Cove Ave
- 2 Elm Place
- 2 John St
- 29 Locust St
- 4 Addison Ln
- 2 Park Ave
- 5 Prospect St
- 3 Brookwood St
- 20 Waldo Ave
- 11 Glenwood Rd
- 45 Glen Head Rd
- 49 Glen Head Rd Unit 2nd Floor
- 21 Highland Ave
- 60 Grove St
- 20 Union Ave
- 8 Stonegate Ln
- 200 Hummingbird Dr
- 61 Bryant Ave
- 61 Bryant Ave Unit 106
- 61 Bryant Ave Unit 202
