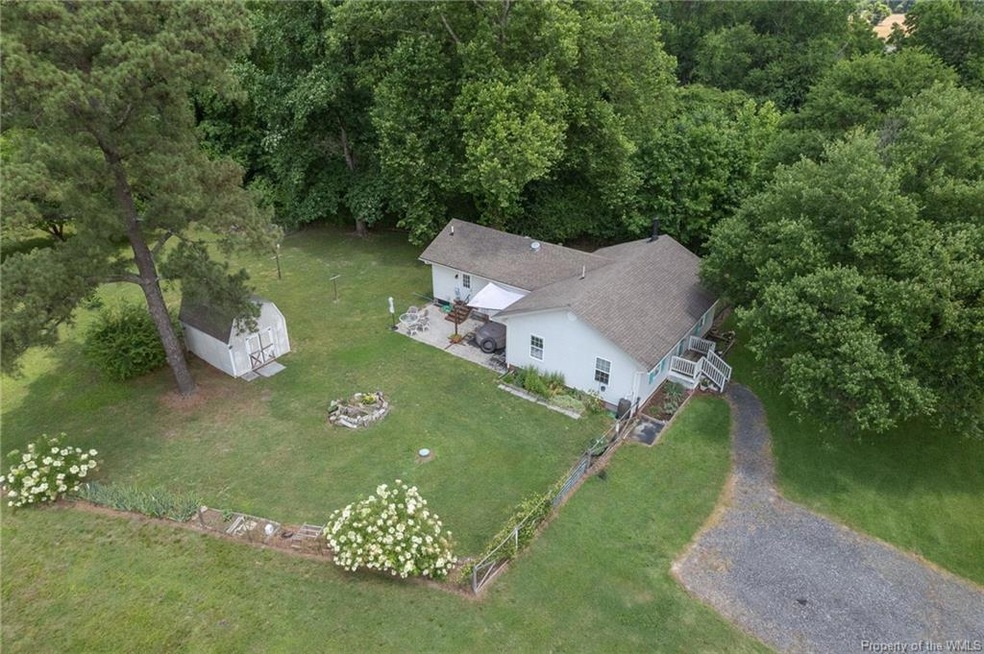
1041 Hosier Rd Suffolk, VA 23434
Cyprus NeighborhoodHighlights
- Barn
- Cathedral Ceiling
- Double Oven
- 8.6 Acre Lot
- Granite Countertops
- 2.5 Car Detached Garage
About This Home
As of July 2024Looking for peace and tranquility? This home is for you. Charming 3br 1bath home with a detached 30X41 steel garage built in 2022. The kitchen has quartz countertops, gas range, double ovens, island with butcher block top, farm style kitchen sink, and stainless-steel appliances. Top quality level 4 ceramic floors throughout. Heated floors in some of the areas. Paver patio in back. Tankless water heater. 8.6 Acres to enjoy. Creek runs through the back of the property. Horses, chickens, and goats once roamed the land. Detached sheds are sold as is. The chimney is not functional and for looks only.
Last Agent to Sell the Property
RE/MAX Capital Brokerage Phone: (757) 926-4346 License #0225103539 Listed on: 06/13/2024

Last Buyer's Agent
Non-Member Non-Member
Williamsburg Multiple Listing Service
Home Details
Home Type
- Single Family
Est. Annual Taxes
- $3,186
Year Built
- Built in 1945
Lot Details
- 8.6 Acre Lot
- Back Yard Fenced
Home Design
- Fire Rated Drywall
- Asphalt Shingled Roof
- Vinyl Siding
Interior Spaces
- 1,539 Sq Ft Home
- 1-Story Property
- Cathedral Ceiling
- Ceiling Fan
- Non-Functioning Fireplace
- Window Treatments
- Window Screens
- Dining Area
- Tile Flooring
- Crawl Space
- Pull Down Stairs to Attic
Kitchen
- Double Oven
- Gas Cooktop
- Dishwasher
- Kitchen Island
- Granite Countertops
- Disposal
Bedrooms and Bathrooms
- 3 Bedrooms
- 1 Full Bathroom
- Double Vanity
Laundry
- Dryer
- Washer
Home Security
- Storm Doors
- Fire and Smoke Detector
Parking
- 2.5 Car Detached Garage
- Unpaved Driveway
- Off-Street Parking
Outdoor Features
- Patio
- Shed
- Front Porch
Schools
- Mack Benn Jr. Elementary School
- John F. Kennedy Middle School
- Nansemond River High School
Farming
- Barn
Utilities
- Central Air
- Heat Pump System
- Vented Exhaust Fan
- Well
- Tankless Water Heater
- Conventional Septic
Listing and Financial Details
- Assessor Parcel Number 050937500
Ownership History
Purchase Details
Home Financials for this Owner
Home Financials are based on the most recent Mortgage that was taken out on this home.Purchase Details
Home Financials for this Owner
Home Financials are based on the most recent Mortgage that was taken out on this home.Purchase Details
Home Financials for this Owner
Home Financials are based on the most recent Mortgage that was taken out on this home.Purchase Details
Home Financials for this Owner
Home Financials are based on the most recent Mortgage that was taken out on this home.Similar Homes in Suffolk, VA
Home Values in the Area
Average Home Value in this Area
Purchase History
| Date | Type | Sale Price | Title Company |
|---|---|---|---|
| Bargain Sale Deed | $379,000 | Fidelity National Title | |
| Warranty Deed | $227,000 | Title Concepts Llc | |
| Warranty Deed | $202,000 | Advance Title & Abstract Inc | |
| Warranty Deed | $156,000 | -- |
Mortgage History
| Date | Status | Loan Amount | Loan Type |
|---|---|---|---|
| Open | $329,000 | New Conventional | |
| Previous Owner | $246,072 | VA | |
| Previous Owner | $240,689 | VA | |
| Previous Owner | $206,343 | VA | |
| Previous Owner | $161,148 | VA |
Property History
| Date | Event | Price | Change | Sq Ft Price |
|---|---|---|---|---|
| 07/25/2024 07/25/24 | Sold | $379,000 | 0.0% | $246 / Sq Ft |
| 06/16/2024 06/16/24 | Pending | -- | -- | -- |
| 06/13/2024 06/13/24 | For Sale | $379,000 | -- | $246 / Sq Ft |
Tax History Compared to Growth
Tax History
| Year | Tax Paid | Tax Assessment Tax Assessment Total Assessment is a certain percentage of the fair market value that is determined by local assessors to be the total taxable value of land and additions on the property. | Land | Improvement |
|---|---|---|---|---|
| 2024 | $3,600 | $299,700 | $109,800 | $189,900 |
| 2023 | $3,600 | $292,300 | $109,800 | $182,500 |
| 2022 | $2,594 | $238,000 | $109,800 | $128,200 |
| 2021 | $2,420 | $218,000 | $109,800 | $108,200 |
| 2020 | $2,335 | $210,400 | $109,800 | $100,600 |
| 2019 | $2,335 | $210,400 | $109,800 | $100,600 |
| 2018 | $2,153 | $189,000 | $91,500 | $97,500 |
| 2017 | $1,984 | $185,400 | $91,500 | $93,900 |
| 2016 | $2,208 | $181,100 | $91,500 | $89,600 |
| 2015 | $1,152 | $181,100 | $91,500 | $89,600 |
| 2014 | $1,152 | $181,100 | $91,500 | $89,600 |
Agents Affiliated with this Home
-
Theresa Wackowski

Seller's Agent in 2024
Theresa Wackowski
RE/MAX
(757) 753-0501
1 in this area
98 Total Sales
-
N
Buyer's Agent in 2024
Non-Member Non-Member
VA_WMLS
Map
Source: Williamsburg Multiple Listing Service
MLS Number: 2401823
APN: 050937500
