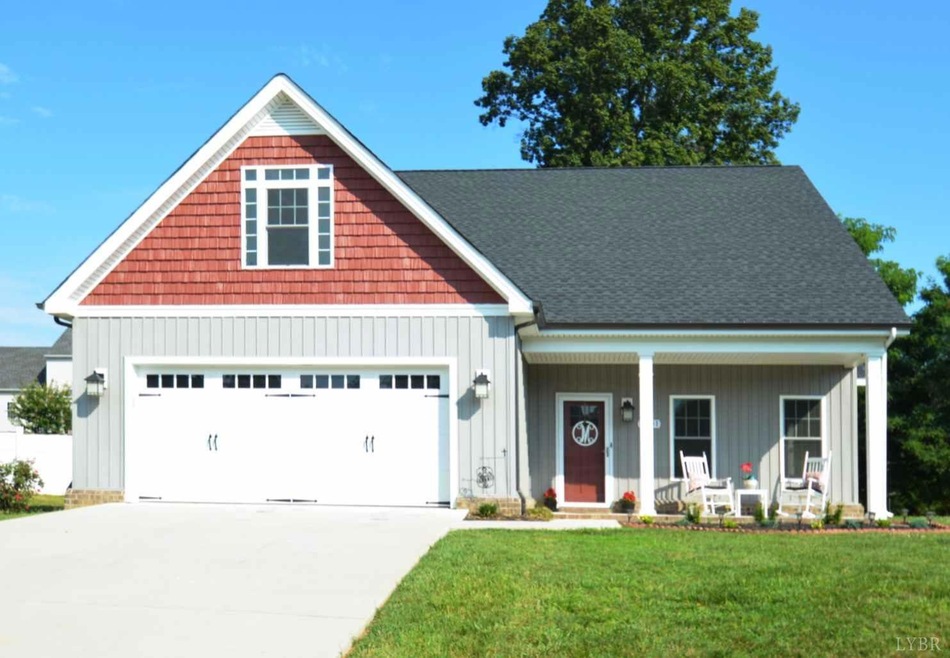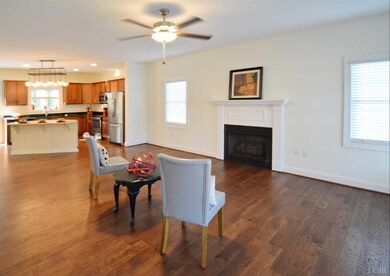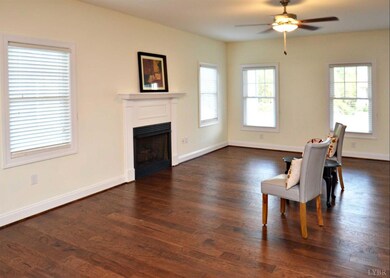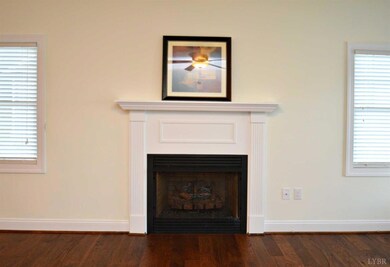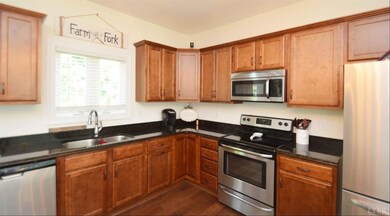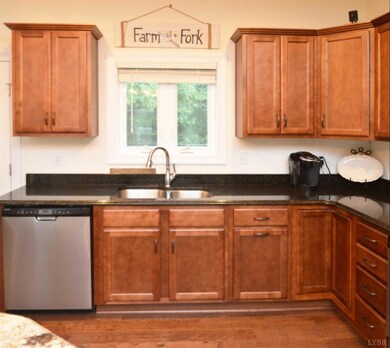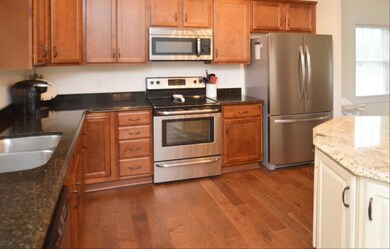
1041 Hupps Hill Ln Forest, VA 24551
Estimated Value: $408,912 - $474,000
Highlights
- Cape Cod Architecture
- Main Floor Bedroom
- Formal Dining Room
- Forest Middle School Rated A-
- Attic
- Fenced Yard
About This Home
As of January 2020Beautiful 4 BR home with room for expansion. Main level master suite features a spacious closet and bath with granite countertops and tile floors. Kitchen is open to the living room and has an eat on bar, stainless appliances and granite countertops. Wide plank flooring throughout the main level and hallway for easy maintenance. There is also a walk in pantry and a 15 x 7 storage closet on this level. Upstairs features a 15 x 13 bedroom with an attached closet big enough to make a playroom out of. Two additional bedrooms, a bath with granite countertops and an unfinished attic space with approximately 900 sq feet. Fenced rear yard for your pets or small children and an oversized garage that will fit two large vehicles. Rear yard extends beyond tree line to wooden fence
Last Agent to Sell the Property
The Real Estate Advantage License #0225210637 Listed on: 07/04/2019
Last Buyer's Agent
Barbara Peluso Terzakos
Mark A. Dalton & Co., Inc. License #0225241335
Home Details
Home Type
- Single Family
Est. Annual Taxes
- $1,400
Year Built
- Built in 2016
Lot Details
- 10,019 Sq Ft Lot
- Fenced Yard
- Landscaped
Home Design
- Cape Cod Architecture
- Slab Foundation
- Shingle Roof
Interior Spaces
- 2,141 Sq Ft Home
- 1.5-Story Property
- Ceiling Fan
- Gas Log Fireplace
- Formal Dining Room
- Attic
Kitchen
- Self-Cleaning Oven
- Electric Range
- Microwave
- Dishwasher
Flooring
- Carpet
- Laminate
- Ceramic Tile
Bedrooms and Bathrooms
- 4 Bedrooms
- Main Floor Bedroom
- En-Suite Primary Bedroom
- Walk-In Closet
- Bathtub Includes Tile Surround
Laundry
- Laundry Room
- Laundry on main level
Parking
- 2 Car Attached Garage
- Oversized Parking
- Garage Door Opener
- Driveway
Schools
- New London Academy Elementary School
- Forest Midl Middle School
- Jefferson Forest-Hs High School
Utilities
- Zoned Heating and Cooling
- Heat Pump System
- Electric Water Heater
- Cable TV Available
Ownership History
Purchase Details
Home Financials for this Owner
Home Financials are based on the most recent Mortgage that was taken out on this home.Purchase Details
Home Financials for this Owner
Home Financials are based on the most recent Mortgage that was taken out on this home.Purchase Details
Home Financials for this Owner
Home Financials are based on the most recent Mortgage that was taken out on this home.Similar Homes in Forest, VA
Home Values in the Area
Average Home Value in this Area
Purchase History
| Date | Buyer | Sale Price | Title Company |
|---|---|---|---|
| Lahikainen Keith A | $282,900 | Seven Hills Setttlement | |
| Miller Paul M | $264,400 | Attorney | |
| Precise Properties Llc A Virginia Corpor | $40,000 | Absolute Title & Settlement |
Mortgage History
| Date | Status | Borrower | Loan Amount |
|---|---|---|---|
| Open | Lahikainen Keith A | $254,610 | |
| Closed | Lahikainen Keith A | $254,610 | |
| Previous Owner | Miller Paul M | $265,010 | |
| Previous Owner | Precise Properties Llc A Virginia Corpor | $220,000 |
Property History
| Date | Event | Price | Change | Sq Ft Price |
|---|---|---|---|---|
| 01/06/2020 01/06/20 | Sold | $280,000 | -6.6% | $131 / Sq Ft |
| 10/28/2019 10/28/19 | Pending | -- | -- | -- |
| 07/04/2019 07/04/19 | For Sale | $299,900 | +11.1% | $140 / Sq Ft |
| 01/31/2018 01/31/18 | Sold | $269,900 | -8.1% | $126 / Sq Ft |
| 01/03/2018 01/03/18 | Pending | -- | -- | -- |
| 09/08/2016 09/08/16 | For Sale | $293,600 | -- | $137 / Sq Ft |
Tax History Compared to Growth
Tax History
| Year | Tax Paid | Tax Assessment Tax Assessment Total Assessment is a certain percentage of the fair market value that is determined by local assessors to be the total taxable value of land and additions on the property. | Land | Improvement |
|---|---|---|---|---|
| 2024 | $1,432 | $349,300 | $55,000 | $294,300 |
| 2023 | $1,432 | $174,650 | $0 | $0 |
| 2022 | $1,356 | $135,600 | $0 | $0 |
| 2021 | $1,356 | $271,200 | $55,000 | $216,200 |
| 2020 | $1,356 | $271,200 | $55,000 | $216,200 |
| 2019 | $1,356 | $271,200 | $55,000 | $216,200 |
| 2018 | $1,238 | $238,000 | $45,000 | $193,000 |
| 2017 | $1,238 | $238,000 | $45,000 | $193,000 |
| 2016 | $218 | $42,000 | $42,000 | $0 |
| 2015 | $218 | $42,000 | $42,000 | $0 |
| 2014 | $172 | $33,000 | $33,000 | $0 |
Agents Affiliated with this Home
-
Judy Woten

Seller's Agent in 2020
Judy Woten
The Real Estate Advantage
(434) 401-0110
144 Total Sales
-

Buyer's Agent in 2020
Barbara Peluso Terzakos
Mark A. Dalton & Co., Inc.
(561) 213-0039
107 Total Sales
-
K
Seller's Agent in 2018
Kim W BUSSEY
TMoore Real Estate Group LLC
22 Total Sales
Map
Source: Lynchburg Association of REALTORS®
MLS Number: 319601
APN: 90507346
- 1053 Hupps Hill Ln
- 1105 Wills Way
- 1051 Wills Way
- 1088 Valor Ct
- 1270 Hupps Hill Ln
- 1123 New Market Loop
- 0 Willow Oak Dr
- 2135 Bellevue Rd
- 1062 Wye Oak Ct
- 1257 Willow Oak Dr
- 1695 Colby Dr
- 3-LOT Live Oak Dr
- 1516 Willow Oak Dr
- 1486 Willow Oak Dr
- 15 Lot - Willow Oak Dr
- 1750 Willow Oak Dr
- 2312 Matthew Talbot Rd
- 208 Millspring Dr
- 2220 Colby Dr
- 134 Woodmont Ln
- 1041 Hupps Hill Ln
- 1027 Hupps Hill Ln
- 1071 Hupps Hill Ln
- 1028 Jeb Stuart Place
- 1066 Jeb Stuart Place
- 1044 Hupps Hill Ln
- 1083 Hupps Hill Ln
- 1058 Hupps Hill Ln
- 1058 Hupps Hill Ln
- 1072 Hupps Hill Ln
- 1088 Hupps Hill Ln
- 1097 Hupps Hill Ln
- 1094 Jeb Stuart Place
- 1026 Cliffview Ct
- 1111 Hupps Hill Ln
- 1023 Jeb Stuart Place
- 1051 Jeb Stuart Place
- 1104 Jeb Stuart Place
- 1112 Hupps Hill Ln
- 1125 Hupps Hill Ln
