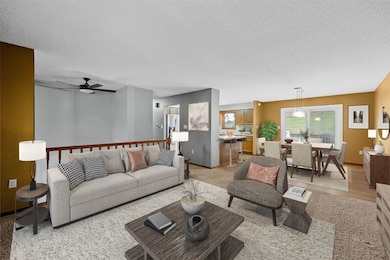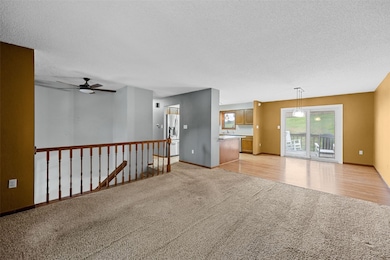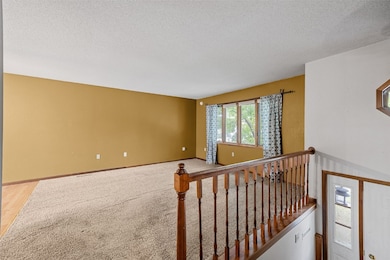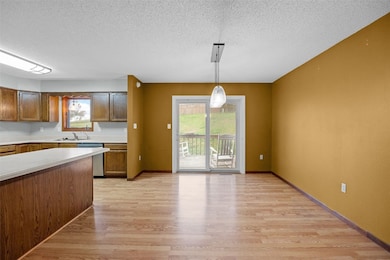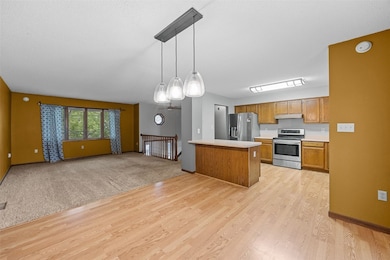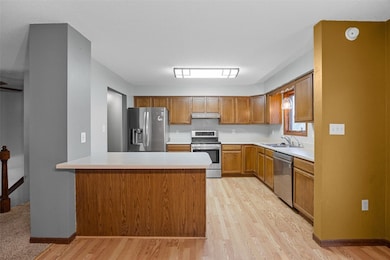1041 Hutton Hill Dr Marion, IA 52302
Estimated payment $1,391/month
Highlights
- Deck
- Recreation Room
- No HOA
- Marion High School Rated A-
- Main Floor Primary Bedroom
- 1-minute walk to Donnelly Park
About This Home
This inviting split-foyer home offers incredible value with an assessed price nearly $20,000 above the current listing! The main level features an open-concept floor plan with a spacious living room that flows into the kitchen and dining area, complete with stainless steel appliances and walkout access to the deck—perfect for grilling or relaxing outdoors. All three bedrooms are located on the main level, including a generously sized primary bedroom with direct access to the full bathroom. The lower level adds great additional living space with a large rec room, full bathroom, and plenty of storage options. Step outside to enjoy the patio and the .33-acre lot with room to play or garden. A 2-stall attached garage provides convenience year-round, and the location offers quick access to Marion schools, parks, and shopping. A move-in ready home that blends comfort, space, and exceptional value.
Home Details
Home Type
- Single Family
Est. Annual Taxes
- $4,024
Year Built
- Built in 1990
Lot Details
- 0.33 Acre Lot
- Fenced
Parking
- 2 Car Attached Garage
- Garage Door Opener
- Off-Street Parking
Home Design
- Split Foyer
- Poured Concrete
- Frame Construction
- Vinyl Siding
Interior Spaces
- Multi-Level Property
- Family Room
- Combination Kitchen and Dining Room
- Recreation Room
- Basement Fills Entire Space Under The House
Kitchen
- Eat-In Kitchen
- Range
- Microwave
- Dishwasher
Bedrooms and Bathrooms
- 3 Bedrooms
- Primary Bedroom on Main
- 2 Full Bathrooms
Laundry
- Dryer
- Washer
Outdoor Features
- Deck
- Patio
Schools
- Longfellow Elementary School
- Vernon Middle School
- Marion High School
Utilities
- Forced Air Heating and Cooling System
- Heating System Uses Gas
- Gas Water Heater
Community Details
- No Home Owners Association
Listing and Financial Details
- Assessor Parcel Number 113635400500000
Map
Home Values in the Area
Average Home Value in this Area
Tax History
| Year | Tax Paid | Tax Assessment Tax Assessment Total Assessment is a certain percentage of the fair market value that is determined by local assessors to be the total taxable value of land and additions on the property. | Land | Improvement |
|---|---|---|---|---|
| 2025 | $3,914 | $219,600 | $27,300 | $192,300 |
| 2024 | $3,588 | $208,600 | $27,300 | $181,300 |
| 2023 | $3,588 | $208,600 | $27,300 | $181,300 |
| 2022 | $3,466 | $161,200 | $27,300 | $133,900 |
| 2021 | $3,320 | $161,200 | $27,300 | $133,900 |
| 2020 | $3,320 | $146,900 | $27,300 | $119,600 |
| 2019 | $2,874 | $146,900 | $27,300 | $119,600 |
| 2018 | $2,806 | $136,100 | $27,300 | $108,800 |
| 2017 | $2,838 | $127,600 | $27,300 | $100,300 |
| 2016 | $2,838 | $127,600 | $27,300 | $100,300 |
| 2015 | $2,827 | $127,600 | $27,300 | $100,300 |
| 2014 | $2,634 | $127,600 | $27,300 | $100,300 |
| 2013 | $2,528 | $127,600 | $27,300 | $100,300 |
Property History
| Date | Event | Price | List to Sale | Price per Sq Ft | Prior Sale |
|---|---|---|---|---|---|
| 11/10/2025 11/10/25 | Pending | -- | -- | -- | |
| 10/15/2025 10/15/25 | For Sale | $200,000 | +19.0% | $125 / Sq Ft | |
| 02/26/2019 02/26/19 | Sold | $168,000 | -0.3% | $105 / Sq Ft | View Prior Sale |
| 01/10/2019 01/10/19 | Pending | -- | -- | -- | |
| 01/03/2019 01/03/19 | For Sale | $168,500 | +15.4% | $106 / Sq Ft | |
| 07/15/2014 07/15/14 | Sold | $146,000 | -2.6% | $92 / Sq Ft | View Prior Sale |
| 05/21/2014 05/21/14 | Pending | -- | -- | -- | |
| 03/24/2014 03/24/14 | For Sale | $149,900 | -- | $94 / Sq Ft |
Purchase History
| Date | Type | Sale Price | Title Company |
|---|---|---|---|
| Warranty Deed | $168,000 | None Listed On Document | |
| Land Contract | $168,000 | None Available | |
| Warranty Deed | $168,000 | None Available | |
| Warranty Deed | $146,000 | None Available | |
| Warranty Deed | $126,500 | -- |
Mortgage History
| Date | Status | Loan Amount | Loan Type |
|---|---|---|---|
| Open | $62,800 | New Conventional | |
| Previous Owner | $134,400 | Land Contract Argmt. Of Sale | |
| Previous Owner | $134,400 | Future Advance Clause Open End Mortgage | |
| Previous Owner | $29,200 | Stand Alone Second | |
| Previous Owner | $101,600 | Fannie Mae Freddie Mac |
Source: Cedar Rapids Area Association of REALTORS®
MLS Number: 2508640
APN: 11363-54005-00000
- 655 W 9th Ave
- 850 Lindale Dr
- 620 W 8th Ave
- 915 W 10th Ave
- 920 W 8th Ave
- 1125 W 10th Ave
- 1074 Archer Dr
- 1310 Linnview Dr
- 1080 Everdeen Ct
- 840 Longbow Ct
- 823 Flight Dr
- 1089 Archer Dr
- 1145 Blairs Ferry Rd
- 785 Bowstring Dr
- 1930 Bowstring Dr
- 1932 Bowstring Dr
- 1935 Bowstring Dr
- 1013 Blairs Ferry R
- 1942 Bowstring Dr
- 332 Quiver Ct

