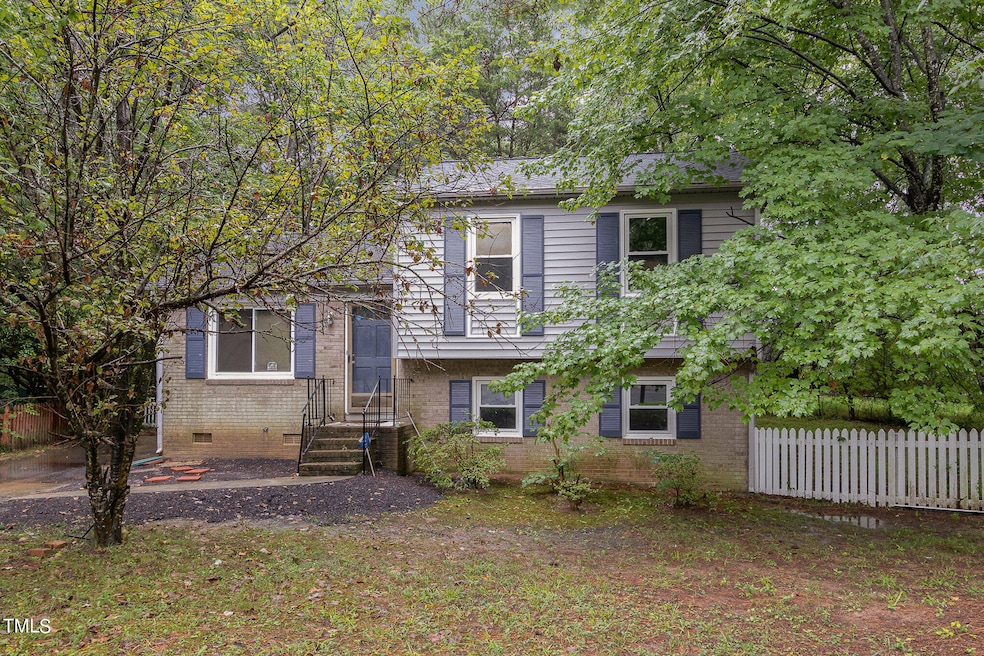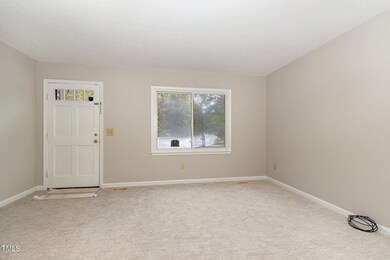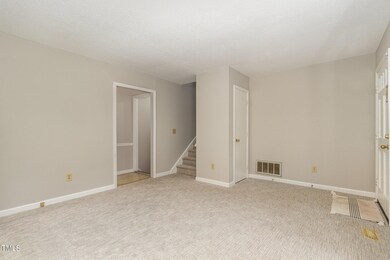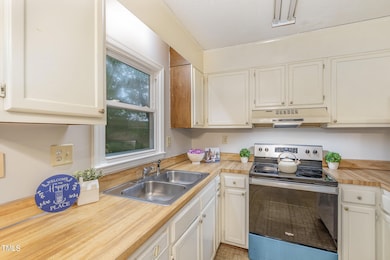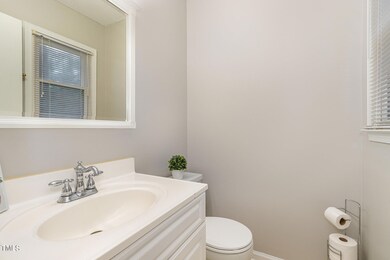
1041 Limerick Ln Durham, NC 27713
Highlights
- Traditional Architecture
- Cul-De-Sac
- Patio
- Fenced Yard
- <<tubWithShowerToken>>
- Living Room
About This Home
As of June 2025Don't miss this charming split-level home on a private cul-de-sac lot. Enjoy the peace and privacy of a cul-de-sac location with a large fenced-in yard perfect for outdoor activities and relaxation. This home is move-in ready with fresh paint and new carpet on the main and upper level. The lower level offers endless possibilities to customize according to your needs with plenty of ample storage space. The shed in the backyard provides additional storage opportunities as well.
Last Agent to Sell the Property
Raleigh Realty Inc. License #292131 Listed on: 08/08/2024
Home Details
Home Type
- Single Family
Est. Annual Taxes
- $2,352
Year Built
- Built in 1981
Lot Details
- 0.36 Acre Lot
- Cul-De-Sac
- Fenced Yard
- Back and Front Yard
HOA Fees
- $21 Monthly HOA Fees
Home Design
- Traditional Architecture
- Brick Exterior Construction
- Brick Foundation
- Shingle Roof
- Vinyl Siding
Interior Spaces
- 1,415 Sq Ft Home
- Multi-Level Property
- Entrance Foyer
- Family Room
- Living Room
- Dining Room
- Basement
- Crawl Space
- Laundry Room
Kitchen
- Electric Oven
- Electric Range
- Dishwasher
Flooring
- Carpet
- Vinyl
Bedrooms and Bathrooms
- 3 Bedrooms
- <<tubWithShowerToken>>
Parking
- 2 Parking Spaces
- Private Driveway
- 2 Open Parking Spaces
Outdoor Features
- Patio
Schools
- Parkwood Elementary School
- Lowes Grove Middle School
- Jordan High School
Utilities
- Central Air
- Heating Available
- Electric Water Heater
Community Details
- Association fees include ground maintenance
- Parkwood Association, Phone Number (919) 544-2161
- Parkwood Subdivision
Listing and Financial Details
- Assessor Parcel Number 152341
Ownership History
Purchase Details
Home Financials for this Owner
Home Financials are based on the most recent Mortgage that was taken out on this home.Purchase Details
Home Financials for this Owner
Home Financials are based on the most recent Mortgage that was taken out on this home.Purchase Details
Home Financials for this Owner
Home Financials are based on the most recent Mortgage that was taken out on this home.Similar Homes in Durham, NC
Home Values in the Area
Average Home Value in this Area
Purchase History
| Date | Type | Sale Price | Title Company |
|---|---|---|---|
| Warranty Deed | $400,000 | None Listed On Document | |
| Warranty Deed | $400,000 | None Listed On Document | |
| Warranty Deed | $275,000 | None Listed On Document | |
| Warranty Deed | $109,000 | -- |
Mortgage History
| Date | Status | Loan Amount | Loan Type |
|---|---|---|---|
| Open | $399,900 | VA | |
| Closed | $399,900 | VA | |
| Previous Owner | $374,425 | Construction | |
| Previous Owner | $98,100 | New Conventional | |
| Previous Owner | $25,000 | Credit Line Revolving | |
| Previous Owner | $87,200 | Purchase Money Mortgage |
Property History
| Date | Event | Price | Change | Sq Ft Price |
|---|---|---|---|---|
| 06/04/2025 06/04/25 | Sold | $399,900 | 0.0% | $258 / Sq Ft |
| 04/30/2025 04/30/25 | Pending | -- | -- | -- |
| 04/17/2025 04/17/25 | Price Changed | $399,900 | -2.5% | $258 / Sq Ft |
| 04/08/2025 04/08/25 | Price Changed | $410,000 | -1.8% | $265 / Sq Ft |
| 04/03/2025 04/03/25 | Price Changed | $417,400 | -0.6% | $269 / Sq Ft |
| 03/17/2025 03/17/25 | Price Changed | $419,900 | 0.0% | $271 / Sq Ft |
| 02/28/2025 02/28/25 | For Sale | $420,000 | +52.7% | $271 / Sq Ft |
| 10/29/2024 10/29/24 | Sold | $275,000 | -8.3% | $194 / Sq Ft |
| 10/15/2024 10/15/24 | Pending | -- | -- | -- |
| 09/13/2024 09/13/24 | Price Changed | $299,900 | -4.8% | $212 / Sq Ft |
| 08/08/2024 08/08/24 | For Sale | $315,000 | -- | $223 / Sq Ft |
Tax History Compared to Growth
Tax History
| Year | Tax Paid | Tax Assessment Tax Assessment Total Assessment is a certain percentage of the fair market value that is determined by local assessors to be the total taxable value of land and additions on the property. | Land | Improvement |
|---|---|---|---|---|
| 2024 | $2,714 | $194,542 | $40,800 | $153,742 |
| 2023 | $2,548 | $194,542 | $40,800 | $153,742 |
| 2022 | $2,490 | $194,542 | $40,800 | $153,742 |
| 2021 | $2,478 | $194,542 | $40,800 | $153,742 |
| 2020 | $2,420 | $194,542 | $40,800 | $153,742 |
| 2019 | $2,420 | $194,542 | $40,800 | $153,742 |
| 2018 | $2,007 | $147,940 | $37,400 | $110,540 |
| 2017 | $1,992 | $147,940 | $37,400 | $110,540 |
| 2016 | $1,925 | $147,940 | $37,400 | $110,540 |
| 2015 | $1,985 | $143,425 | $32,847 | $110,578 |
| 2014 | $1,985 | $143,425 | $32,847 | $110,578 |
Agents Affiliated with this Home
-
Rania Tanner

Seller's Agent in 2025
Rania Tanner
eXp Realty, LLC - C
(919) 369-0980
72 Total Sales
-
Kathleen Tarrant
K
Buyer's Agent in 2025
Kathleen Tarrant
Urban Durham Realty
(919) 886-0679
18 Total Sales
-
Laarni Springer

Seller's Agent in 2024
Laarni Springer
Raleigh Realty Inc.
(919) 348-8418
17 Total Sales
-
R
Buyer's Agent in 2024
Rania Atiyeh
Keller Williams Realty
-
R
Buyer's Agent in 2024
Rania Atiyeh-Tanner
EXP Realty LLC
Map
Source: Doorify MLS
MLS Number: 10045842
APN: 152341
- 5315 Mccormick Rd
- 139 Hollyhock Ct
- 8 Colton Ct
- 124 Poppy Trail
- 205 Landreth Ct
- 1227 Seaton Rd Unit 60
- 1227 Seaton Rd Unit 54
- 7 Monteith Ct
- 9 Monteith Ct
- 5107 Granbury Dr
- 1304 Seaton Rd Unit 1
- 1304 Seaton Rd Unit 24
- 124 Wicklow Ln
- 6609 Hunters Ln
- 1116 Little Creek Rd
- 7409 Chesley Ln
- 1203 Lotus Lilly Dr
- 9 Sandhill Ln
- 7501 Montibillo Pkwy
- 1621 Clermont Rd
