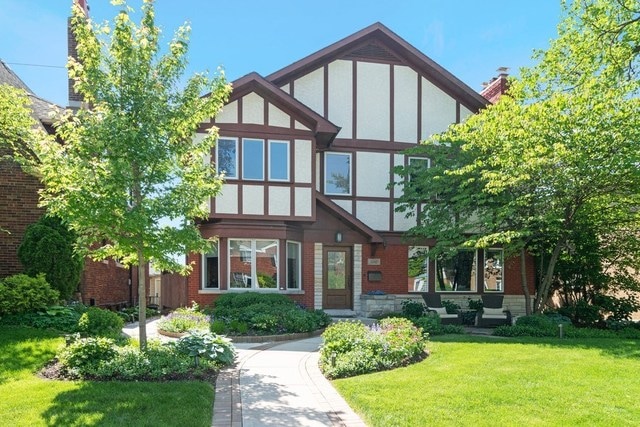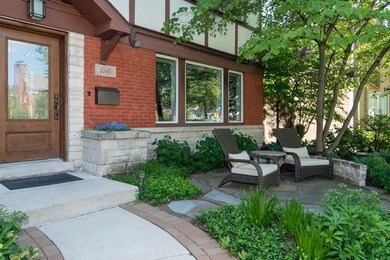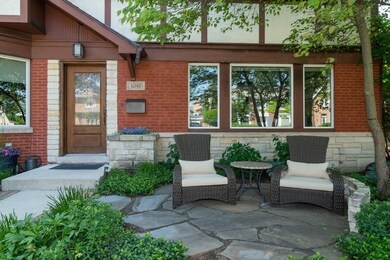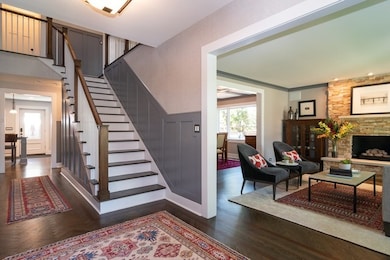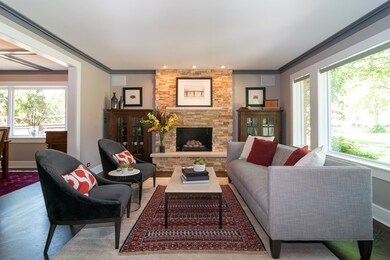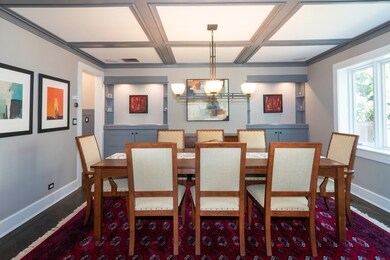
1041 N Euclid Ave Oak Park, IL 60302
Estimated Value: $998,960 - $1,235,000
Highlights
- Wood Flooring
- Home Office
- Built-In Features
- Horace Mann Elementary School Rated A
- Detached Garage
- Walk-In Closet
About This Home
As of August 2019Spectacular home on beautiful Euclid Ave in north Oak Park. Step inside and take in the splendor of this contemporary retreat designed for easy living. Featuring on-trend decor and the latest smart/green technology, you'll be impressed with the thoughtful attention to detail evident in every room of this gracious home. The kitchen is a chef's delight, the family room features a full wall of built-ins to serve as your media center, the living and dining rooms are hip and inviting, and the home office is so cool you'll wish you worked from home if you don't! Upstairs, the master suite offers tree-top views, a spa-like bath, and his & hers walk-in closets. And when you need to get away, you need only to step out to the resort-like patio with custom pergola, outdoor kitchen & gardens. Designed for 21st century living, this is one home that must be seen to be appreciated **News from the Assessor: Successful tax appeal resulting in savings of almost $3000 will be reflected on 2019 tax bill**
Last Agent to Sell the Property
@properties Christie's International Real Estate License #475168832 Listed on: 06/14/2019

Last Buyer's Agent
Kevin Meek
Compass License #475111951

Home Details
Home Type
- Single Family
Est. Annual Taxes
- $29,486
Year Built
- 1952
Lot Details
- 6,098
Parking
- Detached Garage
- Garage Is Owned
Home Design
- Brick Exterior Construction
Interior Spaces
- Built-In Features
- Home Office
- Wood Flooring
- Partially Finished Basement
- Basement Fills Entire Space Under The House
- Laundry on upper level
Bedrooms and Bathrooms
- Walk-In Closet
- Primary Bathroom is a Full Bathroom
Outdoor Features
- Patio
- Outdoor Grill
Utilities
- Forced Air Heating and Cooling System
- Two Heating Systems
- Lake Michigan Water
Listing and Financial Details
- Homeowner Tax Exemptions
Ownership History
Purchase Details
Home Financials for this Owner
Home Financials are based on the most recent Mortgage that was taken out on this home.Purchase Details
Purchase Details
Home Financials for this Owner
Home Financials are based on the most recent Mortgage that was taken out on this home.Purchase Details
Home Financials for this Owner
Home Financials are based on the most recent Mortgage that was taken out on this home.Purchase Details
Home Financials for this Owner
Home Financials are based on the most recent Mortgage that was taken out on this home.Purchase Details
Similar Homes in Oak Park, IL
Home Values in the Area
Average Home Value in this Area
Purchase History
| Date | Buyer | Sale Price | Title Company |
|---|---|---|---|
| Moss Percy C | $900,000 | Citywide Title Corporation | |
| Cutler David G | -- | Attorney | |
| Cutler David G | $1,025,000 | Cti | |
| Small Richard D | $850,000 | Multiple | |
| Pluta Harry S | -- | Ctic | |
| Pluta Harry S | $360,000 | Ctic | |
| Strobel Helen E | -- | -- |
Mortgage History
| Date | Status | Borrower | Loan Amount |
|---|---|---|---|
| Open | Moss Percy C | $720,000 | |
| Previous Owner | Cutler David G | $581,000 | |
| Previous Owner | Cutler David G | $50,000 | |
| Previous Owner | Cutler David G | $700,000 | |
| Previous Owner | Cutler David G | $700,000 | |
| Previous Owner | Small Richard D | $600,000 | |
| Previous Owner | Small Richard D | $80,000 | |
| Previous Owner | Pluta Harry S | $134,681 | |
| Previous Owner | Pluta Harry S | $324,000 |
Property History
| Date | Event | Price | Change | Sq Ft Price |
|---|---|---|---|---|
| 08/23/2019 08/23/19 | Sold | $900,000 | -2.7% | $291 / Sq Ft |
| 07/04/2019 07/04/19 | Pending | -- | -- | -- |
| 06/14/2019 06/14/19 | For Sale | $925,000 | -- | $299 / Sq Ft |
Tax History Compared to Growth
Tax History
| Year | Tax Paid | Tax Assessment Tax Assessment Total Assessment is a certain percentage of the fair market value that is determined by local assessors to be the total taxable value of land and additions on the property. | Land | Improvement |
|---|---|---|---|---|
| 2024 | $29,486 | $85,000 | $9,455 | $75,545 |
| 2023 | $29,486 | $85,000 | $9,455 | $75,545 |
| 2022 | $29,486 | $76,788 | $8,215 | $68,573 |
| 2021 | $28,733 | $76,787 | $8,215 | $68,572 |
| 2020 | $28,031 | $76,787 | $8,215 | $68,572 |
| 2019 | $21,709 | $60,013 | $7,440 | $52,573 |
| 2018 | $23,892 | $68,136 | $7,440 | $60,696 |
| 2017 | $23,391 | $68,136 | $7,440 | $60,696 |
| 2016 | $20,742 | $54,033 | $6,200 | $47,833 |
| 2015 | $22,300 | $64,462 | $6,200 | $58,262 |
| 2014 | $20,741 | $64,462 | $6,200 | $58,262 |
| 2013 | $19,341 | $62,058 | $6,200 | $55,858 |
Agents Affiliated with this Home
-
Patty Reilly-Murphy

Seller's Agent in 2019
Patty Reilly-Murphy
@ Properties
(312) 316-2564
21 in this area
56 Total Sales
-
Greer Haseman

Seller Co-Listing Agent in 2019
Greer Haseman
@ Properties
(708) 606-8896
98 in this area
136 Total Sales
-

Buyer's Agent in 2019
Kevin Meek
Compass
(312) 543-2708
38 Total Sales
Map
Source: Midwest Real Estate Data (MRED)
MLS Number: MRD10416847
APN: 16-06-216-015-0000
- 1109 Linden Ave
- 1007 N Oak Park Ave
- 1126 N Grove Ave
- 1213 Columbian Ave
- 923 N Grove Ave
- 827 N Grove Ave
- 1010 Belleforte Ave
- 1132 Rossell Ave
- 1753 N Normandy Ave
- 946 N Marion St
- 402 Lenox St
- 646 N Euclid Ave
- 936 N Ridgeland Ave
- 947 N Marion St
- 643 Fair Oaks Ave
- 1627 N Narragansett Ave
- 901 N Harvey Ave
- 742 N Marion St
- 1410 N Harlem Ave Unit C
- 1907 N Rutherford Ave
- 1041 N Euclid Ave
- 1037 N Euclid Ave
- 1045 N Euclid Ave
- 1033 N Euclid Ave
- 1049 N Euclid Ave
- 1040 N Oak Park Ave
- 1044 N Oak Park Ave
- 1036 N Oak Park Ave
- 1029 N Euclid Ave
- 1048 N East Ave
- 1032 N Oak Park Ave
- 1032 N East Ave
- 1040 N Euclid Ave
- 1044 N Euclid Ave
- 1036 N Euclid Ave
- 1025 N Euclid Ave
- 1030 N Oak Park Ave
- 1032 N Euclid Ave
- 1048 N Euclid Ave
- 1101 N Euclid Ave
