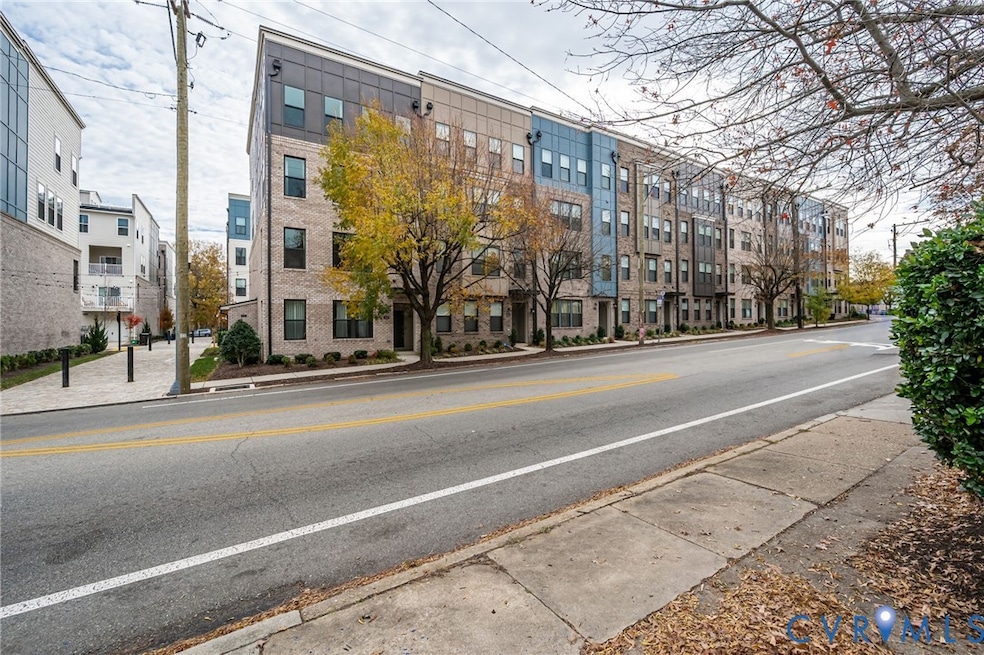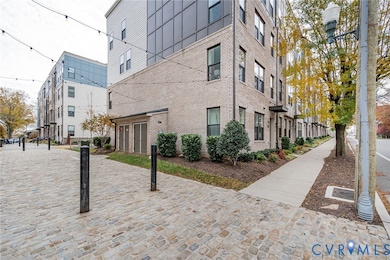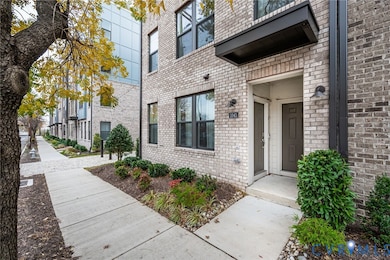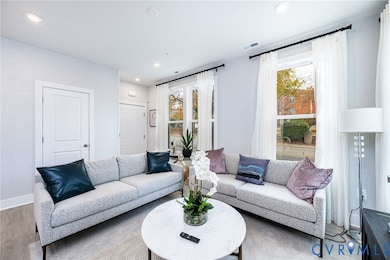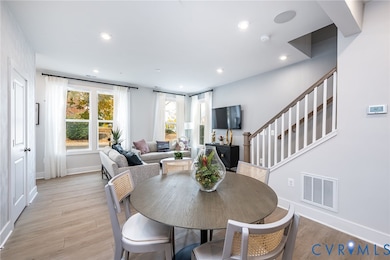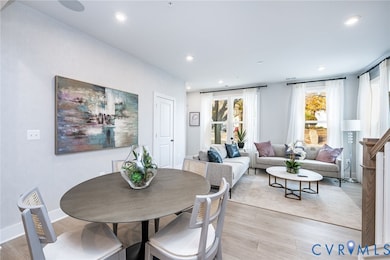1041 N Lombardy St Unit A Richmond, VA 23220
Carver NeighborhoodEstimated payment $3,127/month
Highlights
- New Construction
- 0.4 Acre Lot
- 1 Car Attached Garage
- Open High School Rated A+
- Rowhouse Architecture
- Central Air
About This Home
Welcome to Carver Square by Stanley Martin Homes, where modern urban living meets unbeatable Richmond convenience. Located just moments from Downtown’s favorite restaurants, breweries, and cultural hotspots, this vibrant community places you steps from the VCU Siegal Center, Virginia Commonwealth University, The Fan, Carytown, and Scott’s Addition—making it the perfect home base for work, play, and everything in between. This stunning 2-level urban condo features an open-concept floor plan, comfortable outdoor spaces, low-maintenance exteriors, and an included SmartHome package designed for effortless everyday living. Enjoy the best of contemporary design and lock-and-leave convenience in one of Richmond’s most dynamic neighborhoods. Unique to this home:
• Never lived in. Though purchased in 2023, the property was used exclusively as a builder model home, preserving its like-new condition and showcasing premium finishes throughout.
• The designer model-home furniture was purchased directly from the builder by the current owner and may convey with an acceptable offer, creating a true turnkey opportunity. Whether you’re purchasing your first home or want to live in the heart of Richmond’s energy, Carver Square offers an unbeatable location, stylish design, and easy access to everything the city has to offer.
Townhouse Details
Home Type
- Townhome
Est. Annual Taxes
- $4,428
Year Built
- Built in 2023 | New Construction
HOA Fees
- $176 Monthly HOA Fees
Parking
- 1 Car Attached Garage
Home Design
- Rowhouse Architecture
- Brick Exterior Construction
- Shingle Roof
- Aluminum Siding
Interior Spaces
- 1,572 Sq Ft Home
- 2-Story Property
Bedrooms and Bathrooms
- 2 Bedrooms
Schools
- Carver Elementary School
- Albert Hill Middle School
- Thomas Jefferson High School
Utilities
- Central Air
- Heat Pump System
Community Details
- Carver Square Subdivision
- The community has rules related to allowing corporate owners
Listing and Financial Details
- Assessor Parcel Number N000-0676-041
Map
Home Values in the Area
Average Home Value in this Area
Tax History
| Year | Tax Paid | Tax Assessment Tax Assessment Total Assessment is a certain percentage of the fair market value that is determined by local assessors to be the total taxable value of land and additions on the property. | Land | Improvement |
|---|---|---|---|---|
| 2025 | $4,428 | $369,000 | $100,000 | $269,000 |
| 2024 | $4,428 | $369,000 | $100,000 | $269,000 |
Property History
| Date | Event | Price | List to Sale | Price per Sq Ft |
|---|---|---|---|---|
| 11/20/2025 11/20/25 | For Sale | $489,000 | -- | $311 / Sq Ft |
Source: Central Virginia Regional MLS
MLS Number: 2531987
APN: N000-0676-041
- 1510 W Leigh St
- 1701 W Leigh St
- 1410 W Clay St
- 1414 W Marshall St Unit 409
- 1114 Catherine St
- 16107 Cedarwood Tree Ct
- 1114.5 W Marshall St
- 1333 W Broad St Unit U201
- 1333 W Broad St Unit U311
- 1333 W Broad St Unit U302
- 1130 W Marshall St
- 1128 W Marshall St
- 1126 W Marshall St
- 1124 W Marshall St
- 1122 W Marshall St
- 1108 W Marshall St
- 730 Catherine St
- 901 W Clay St
- 1012 W Franklin St
- 807 Catherine St
- 1025 N Lombardy St Unit B
- 1001 Kinney St
- 1014 N Harrison St
- 1418 W Marshall St
- 900 N Allen Ave
- 946 Sledd St
- 1600 W Broad St
- 1510 W Broad St
- 1322 W Broad St
- 1335-1387 W Broad St
- 1144 W Grace St
- 1130 W Grace St
- 1130 W Grace St
- 1130 W Grace St
- 1130 W Grace St
- 2017 Brook Rd Unit 405.1404900
- 2017 Brook Rd Unit 305.1404897
- 2017 Brook Rd Unit 410.1404898
- 2017 Brook Rd Unit 111.1404894
- 2017 Brook Rd Unit 301.1404896
