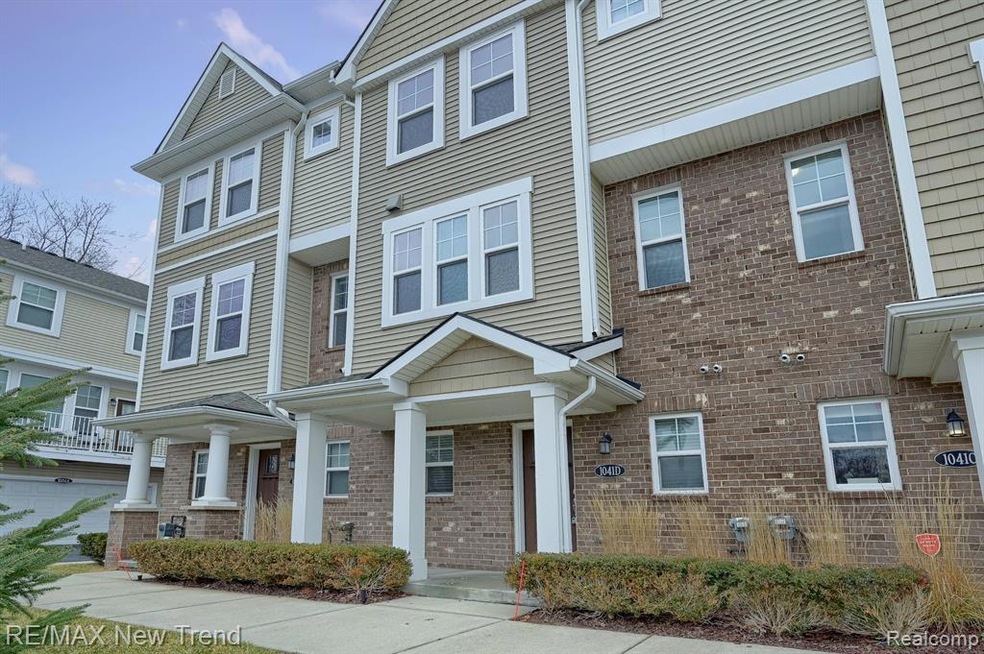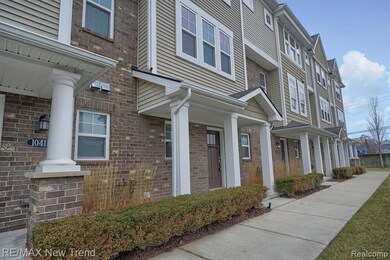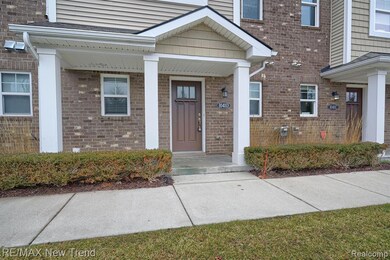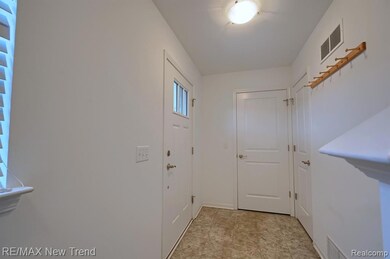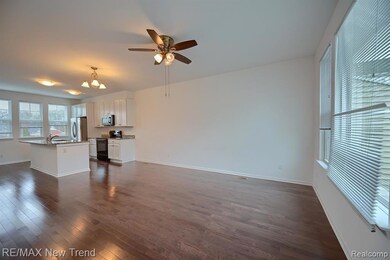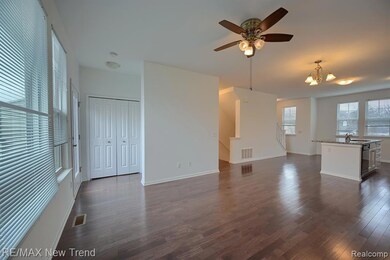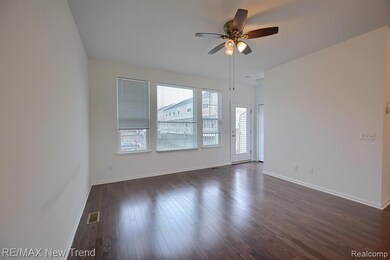1041 N Sherman Dr Unit D Royal Oak, MI 48067
Highlights
- Ground Level Unit
- No HOA
- Balcony
- Northwood Elementary School Rated A-
- Covered patio or porch
- 2 Car Direct Access Garage
About This Home
Spacious, clean condo within walking distance of downtown Royal Oak. This 3-bedroom, 2-bath condo is ready for you! White cabinet kitchen with island and granite counter tops. Primary bedroom has own bathroom and nice size walk-in closet. Corporate transfer preferred. Application must include previous Landlord information, all pages of credit report w/ score, pay stubs, employment letter, and bank statements. All documents must be approved by Landlord. 1.5 months security deposit, $450 non-refundable cleaning fee.
Townhouse Details
Home Type
- Townhome
Est. Annual Taxes
- $7,772
Year Built
- Built in 2016
Parking
- 2 Car Direct Access Garage
Home Design
- Brick Exterior Construction
- Slab Foundation
- Poured Concrete
- Asphalt Roof
- Vinyl Construction Material
Interior Spaces
- 1,499 Sq Ft Home
- 3-Story Property
Bedrooms and Bathrooms
- 3 Bedrooms
Outdoor Features
- Balcony
- Covered patio or porch
Location
- Ground Level Unit
Utilities
- Forced Air Heating System
- Heating System Uses Natural Gas
- Natural Gas Water Heater
Community Details
- No Home Owners Association
- Sherman Oaks Condominium 2116 Subdivision
Listing and Financial Details
- Security Deposit $4,200
- 24 Month Lease Term
- Application Fee: 50.00
- Assessor Parcel Number 2516384022
Map
Source: Realcomp
MLS Number: 20240083751
APN: 25-16-384-022
- 1071 N Sherman Dr Unit B
- 300 Baker St
- 119 Hilldale Dr
- 506 Hilldale Dr
- 932 W 11 Mile Rd
- 802 Hilldale Dr
- 209 S Maple Ave
- 642 W 11 Mile Rd
- 632 W 11 Mile Rd
- 620 W 11 Mile Rd
- 800 Cambridge Rd
- 26681 Huntington Rd
- 414 Oakland Ave
- 434 Hendrie Blvd
- 880 Harvard Rd
- 334 S Laurel St
- 820 Oakridge Ave
- 913 Maplegrove Ave
- 1405 Catalpa Dr
- 813 Catalpa Dr
