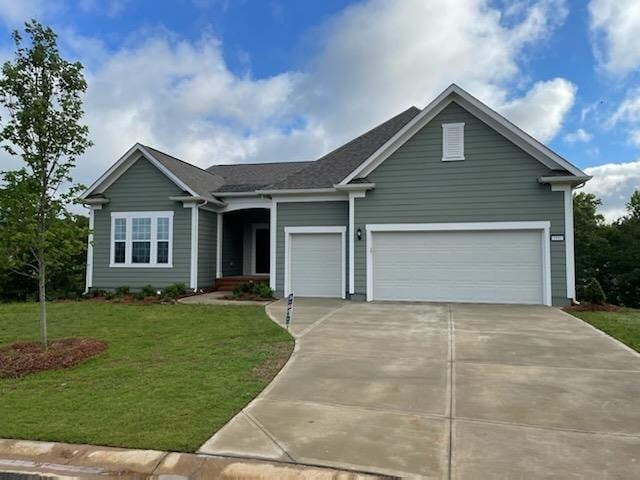
$912,500
- 4 Beds
- 4 Baths
- 4,435 Sq Ft
- 1201 Askew Trail
- Greensboro, GA
New Construction! Welcome to the highly sought-after Sunset Bluff Lake Oconee community. This beautiful, never-lived-in 2-story home boasts 2,435 sq. ft. of open living space. Offering 4 bedrooms, 4 full bathrooms, 2 bonus rooms, an oversized garage, and 2 fireplaces, this home is perfect for both relaxation and entertainment. The main-level primary suite includes a large elegant bathroom and
Adriana Velez Ansley RE|Christie's Int'l RE
