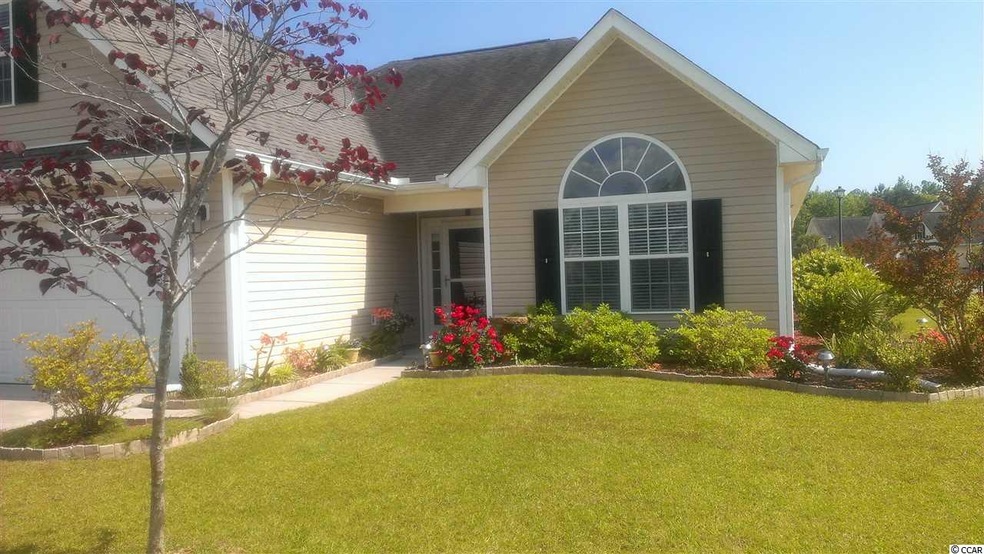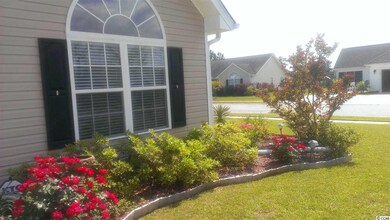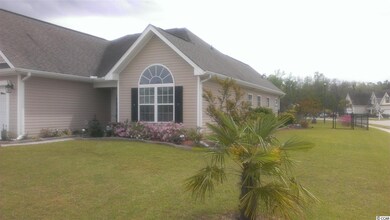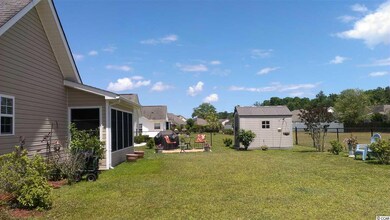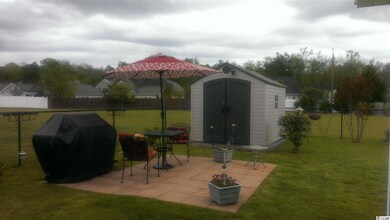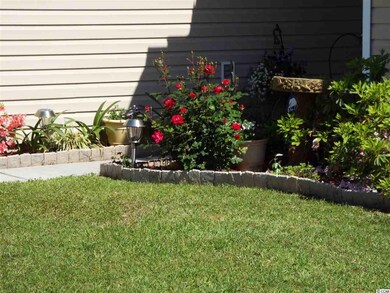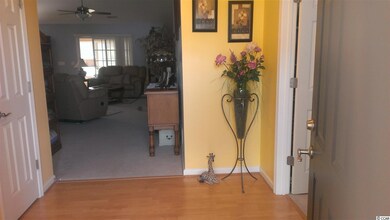
1041 Pecan Grove Blvd Conway, SC 29527
Highlights
- Vaulted Ceiling
- 1.5-Story Property
- Bonus Room
- South Conway Elementary School Rated A-
- Main Floor Primary Bedroom
- Corner Lot
About This Home
As of July 2023100% Financing Available. This immaculate, corner lot home exudes curb appeal and is one of the largest in the neighborhood. This beautiful home features 3 Bedrooms, 2 baths and a Carolina Room downstairs and a Bonus Room upstairs. Open floor plan is ideal for entertaining and includes kitchen with granite countertops, breakfast bar, stainless steel appliances and 2 large pantries. Beautiful Master Bed has tray ceiling, walk in closet and garden tub. Walk out to your Carolina Room to take in the beautiful landscaping which features, Azaleas, Palm Trees, Crepe Myrtles, Knockout Roses and Tea Olives. Did I mention the patio and outdoor shed? HVAC system is just 2 years old with a 10 year parts & labor transferrable warranty. Also, Garage Storage and Gutters all the way around and fenced in yard. Minutes to historic downtown Conway and the Riverwalk yet close to the beach, shopping, medical, and all Myrtle Beach attractions. Schedule your showing today!
Last Agent to Sell the Property
Tracey Waleck
Vacasa South Carolina LLC License #71355 Listed on: 03/18/2015
Home Details
Home Type
- Single Family
Est. Annual Taxes
- $4,531
Year Built
- Built in 2006
Lot Details
- Fenced
- Corner Lot
- Rectangular Lot
HOA Fees
- $10 Monthly HOA Fees
Parking
- 2 Car Attached Garage
- Garage Door Opener
Home Design
- 1.5-Story Property
- Slab Foundation
- Wood Frame Construction
- Vinyl Siding
- Tile
Interior Spaces
- 2,000 Sq Ft Home
- Tray Ceiling
- Vaulted Ceiling
- Ceiling Fan
- Window Treatments
- Insulated Doors
- Entrance Foyer
- Combination Kitchen and Dining Room
- Bonus Room
Kitchen
- Breakfast Bar
- Range
- Microwave
- Dishwasher
- Stainless Steel Appliances
Flooring
- Carpet
- Laminate
Bedrooms and Bathrooms
- 3 Bedrooms
- Primary Bedroom on Main
- Split Bedroom Floorplan
- Walk-In Closet
- Bathroom on Main Level
- 2 Full Bathrooms
- Single Vanity
- Dual Vanity Sinks in Primary Bathroom
- Shower Only
- Garden Bath
Laundry
- Laundry Room
- Washer and Dryer Hookup
Home Security
- Home Security System
- Fire and Smoke Detector
Outdoor Features
- Patio
Utilities
- Central Heating and Cooling System
- Underground Utilities
- Water Heater
- Phone Available
- Cable TV Available
Community Details
- The community has rules related to fencing
Ownership History
Purchase Details
Home Financials for this Owner
Home Financials are based on the most recent Mortgage that was taken out on this home.Purchase Details
Home Financials for this Owner
Home Financials are based on the most recent Mortgage that was taken out on this home.Purchase Details
Purchase Details
Similar Homes in Conway, SC
Home Values in the Area
Average Home Value in this Area
Purchase History
| Date | Type | Sale Price | Title Company |
|---|---|---|---|
| Warranty Deed | $288,400 | -- | |
| Warranty Deed | $169,500 | -- | |
| Deed | $157,900 | -- | |
| Deed | $675,000 | -- |
Mortgage History
| Date | Status | Loan Amount | Loan Type |
|---|---|---|---|
| Open | $273,980 | New Conventional | |
| Previous Owner | $135,600 | Future Advance Clause Open End Mortgage |
Property History
| Date | Event | Price | Change | Sq Ft Price |
|---|---|---|---|---|
| 07/18/2023 07/18/23 | Sold | $288,400 | -3.8% | $145 / Sq Ft |
| 05/23/2023 05/23/23 | Price Changed | $299,900 | -4.8% | $151 / Sq Ft |
| 05/16/2023 05/16/23 | Price Changed | $315,000 | -12.0% | $159 / Sq Ft |
| 05/04/2023 05/04/23 | For Sale | $358,000 | +111.2% | $180 / Sq Ft |
| 07/13/2015 07/13/15 | Sold | $169,500 | -9.4% | $85 / Sq Ft |
| 06/07/2015 06/07/15 | Pending | -- | -- | -- |
| 03/18/2015 03/18/15 | For Sale | $186,999 | -- | $93 / Sq Ft |
Tax History Compared to Growth
Tax History
| Year | Tax Paid | Tax Assessment Tax Assessment Total Assessment is a certain percentage of the fair market value that is determined by local assessors to be the total taxable value of land and additions on the property. | Land | Improvement |
|---|---|---|---|---|
| 2024 | $4,531 | $6,855 | $953 | $5,902 |
| 2023 | $4,531 | $6,855 | $953 | $5,902 |
| 2021 | $709 | $6,909 | $953 | $5,956 |
| 2020 | $664 | $6,909 | $953 | $5,956 |
| 2019 | $664 | $6,909 | $953 | $5,956 |
| 2018 | $573 | $5,961 | $953 | $5,008 |
| 2017 | $863 | $5,961 | $953 | $5,008 |
| 2016 | -- | $5,961 | $953 | $5,008 |
| 2015 | $573 | $8,942 | $1,430 | $7,512 |
| 2014 | $545 | $5,962 | $954 | $5,008 |
Agents Affiliated with this Home
-
John Padgett

Seller's Agent in 2023
John Padgett
CB Sea Coast Advantage CF
(843) 504-2615
19 in this area
118 Total Sales
-
The Derrick Legacy Team

Buyer's Agent in 2023
The Derrick Legacy Team
EXP Realty LLC
(843) 333-3333
24 in this area
541 Total Sales
-
T
Seller's Agent in 2015
Tracey Waleck
Vacasa South Carolina LLC
-
Stacey Campbell

Buyer's Agent in 2015
Stacey Campbell
RE/MAX
(843) 267-5722
12 in this area
193 Total Sales
Map
Source: Coastal Carolinas Association of REALTORS®
MLS Number: 1505649
APN: 36815040006
- 1001 Harvest View Ave
- 1213 Pineridge St
- 1240 Pineridge St
- 3566 Steamer Trace Rd
- 3567 Steamer Trace Rd
- 1210 Pecan Grove Blvd
- 3565 Steamer Trace Rd
- 1304 Marley St
- 203 Longwood Ln
- 3048 Dewberry Dr
- 3001 Dewberry Dr
- Lot 5 New Rd
- Lot 4 New Rd
- Lot 3 New Rd
- 2.28 Acs New Rd
- 1014 Mimosa Ct
- 3762 Comfort Ct Unit Emily Estates Lot 34
- 1047 Rosehaven Dr
- 4028 Copperhead Rd
- TBD Liz Ln
