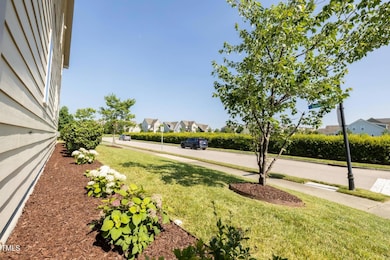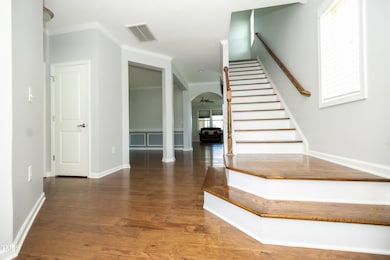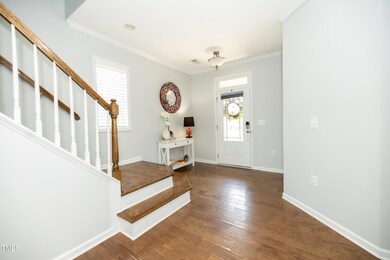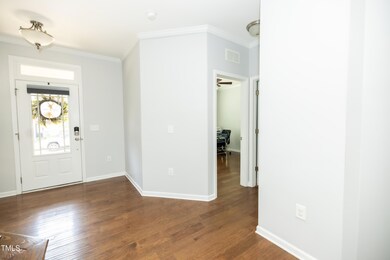
1041 Pemberly Ave Morrisville, NC 27560
Highlights
- Clubhouse
- Arts and Crafts Architecture
- Main Floor Bedroom
- Alston Ridge Elementary School Rated A
- Wood Flooring
- 1 Fireplace
About This Home
As of June 2025This corner-lot home pulls in sunlight from every direction. From the moment you step into the wide foyer, the layout feels open and easy. On the left, there's a guest suite with a full bath, perfect for visitors or long stays. Keep walking and you'll reach the dining room, then the kitchen, breakfast nook, and family room. Everything flows naturally. The rear-entry garage makes daily life simple, and there's extra storage too. Thoughtful upgrades like an extended concrete pad give you more space to move, store bikes, or even add a bench for drop-zone convenience.
Upstairs, two oversized bedrooms share a Jack-and-Jill bath. There's also a small loft space that works great as a play zone or study spot. The primary suite is private and quiet, with a balcony that overlooks green space and a large walk-in closet.
The driveway fits two cars comfortably. Because it's a corner lot, getting in and out is easy. The back porch sits under the upstairs balcony, giving you a shaded and quiet space to relax.
It's a home that just makes sense. Everything works, nothing feels cramped, and the layout fits real life, with just the right details in all the right places.
Last Agent to Sell the Property
MKM Home Realty License #280734 Listed on: 06/06/2025
Home Details
Home Type
- Single Family
Est. Annual Taxes
- $5,163
Year Built
- Built in 2015
Lot Details
- 6,098 Sq Ft Lot
- Corner Lot
HOA Fees
Parking
- 2 Car Attached Garage
Home Design
- Arts and Crafts Architecture
- Slab Foundation
- Shingle Roof
Interior Spaces
- 2,352 Sq Ft Home
- 2-Story Property
- 1 Fireplace
- Laundry on upper level
Kitchen
- Range
- Freezer
- Dishwasher
- Disposal
Flooring
- Wood
- Tile
Bedrooms and Bathrooms
- 4 Bedrooms
- Main Floor Bedroom
- 3 Full Bathrooms
Schools
- Wake County Schools Elementary And Middle School
- Wake County Schools High School
Utilities
- Forced Air Heating and Cooling System
Listing and Financial Details
- Assessor Parcel Number 0747.03-20-6080.000
Community Details
Overview
- Association fees include road maintenance
- Cas Inc Association, Phone Number (919) 659-1214
- Kitts Creek HOA
- Kitts Creek Subdivision
Amenities
- Clubhouse
Recreation
- Community Playground
- Community Pool
- Dog Park
Ownership History
Purchase Details
Home Financials for this Owner
Home Financials are based on the most recent Mortgage that was taken out on this home.Purchase Details
Home Financials for this Owner
Home Financials are based on the most recent Mortgage that was taken out on this home.Purchase Details
Home Financials for this Owner
Home Financials are based on the most recent Mortgage that was taken out on this home.Similar Homes in Morrisville, NC
Home Values in the Area
Average Home Value in this Area
Purchase History
| Date | Type | Sale Price | Title Company |
|---|---|---|---|
| Warranty Deed | $610,000 | None Listed On Document | |
| Warranty Deed | $370,000 | None Available | |
| Special Warranty Deed | $322,500 | None Available |
Mortgage History
| Date | Status | Loan Amount | Loan Type |
|---|---|---|---|
| Open | $579,500 | New Conventional | |
| Previous Owner | $287,000 | New Conventional | |
| Previous Owner | $296,000 | New Conventional | |
| Previous Owner | $293,665 | Adjustable Rate Mortgage/ARM |
Property History
| Date | Event | Price | Change | Sq Ft Price |
|---|---|---|---|---|
| 06/30/2025 06/30/25 | Sold | $610,000 | +1.7% | $259 / Sq Ft |
| 06/08/2025 06/08/25 | Pending | -- | -- | -- |
| 06/06/2025 06/06/25 | For Sale | $599,888 | -- | $255 / Sq Ft |
Tax History Compared to Growth
Tax History
| Year | Tax Paid | Tax Assessment Tax Assessment Total Assessment is a certain percentage of the fair market value that is determined by local assessors to be the total taxable value of land and additions on the property. | Land | Improvement |
|---|---|---|---|---|
| 2024 | $5,213 | $595,640 | $150,000 | $445,640 |
| 2023 | $4,037 | $383,624 | $100,000 | $283,624 |
| 2022 | $3,893 | $383,624 | $100,000 | $283,624 |
| 2021 | $3,728 | $383,624 | $100,000 | $283,624 |
| 2020 | $3,703 | $383,624 | $100,000 | $283,624 |
| 2019 | $3,671 | $326,447 | $92,000 | $234,447 |
| 2018 | $3,454 | $326,447 | $92,000 | $234,447 |
| 2017 | $3,326 | $326,447 | $92,000 | $234,447 |
| 2016 | $3,253 | $326,447 | $92,000 | $234,447 |
| 2015 | $3,582 | $76,000 | $76,000 | $0 |
Agents Affiliated with this Home
-
Laawanyaa Nadendla

Seller's Agent in 2025
Laawanyaa Nadendla
MKM Home Realty
(919) 744-5456
2 in this area
17 Total Sales
-
Arpan Makam

Seller Co-Listing Agent in 2025
Arpan Makam
MKM Home Realty
(919) 889-4747
9 Total Sales
-
Sharon Evans

Buyer's Agent in 2025
Sharon Evans
EXP Realty LLC
(919) 271-3399
6 in this area
1,005 Total Sales
-
Vicki Floyt
V
Buyer Co-Listing Agent in 2025
Vicki Floyt
EXP Realty LLC
(919) 812-8266
7 Total Sales
Map
Source: Doorify MLS
MLS Number: 10101206
APN: 0747.03-20-6080-000
- 2912 Historic Cir
- 306 Mainline Station Dr
- 1172 Pemberly Ave
- 1004 Governess Ln
- 1301 Elliott Ridge Ln
- 742 Keystone Park Dr
- 2129 Glade Valley Ln
- 732 Keystone Park Dr
- 1144 Survada Ln
- 1148 Survada Ln
- 711 Keystone Park Dr Unit 78
- 711 Keystone Park Dr Unit 7
- 104 Mainline Station
- 508 Durants Neck Ln
- 416 Durants Neck Ln
- 2122 Aventon Ln
- 525 Durants Neck Ln
- 445 Durants Neck Ln
- 1640 Legendary Ln
- 5780 S Miami Blvd






