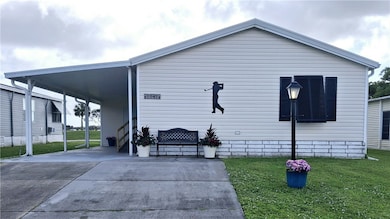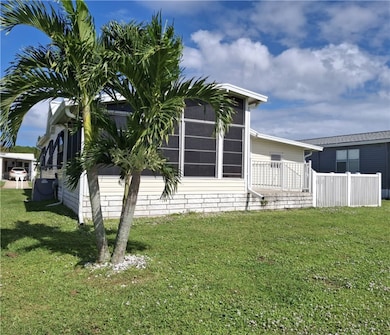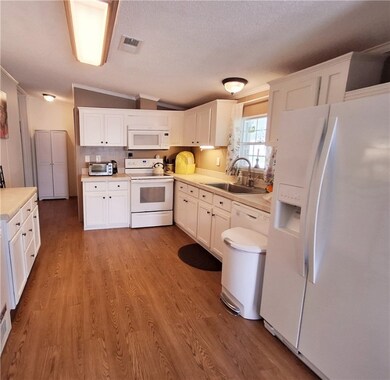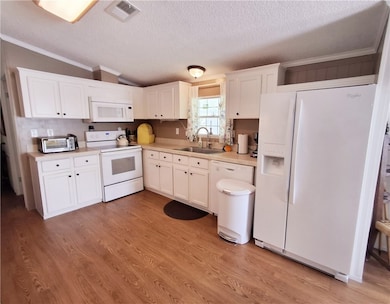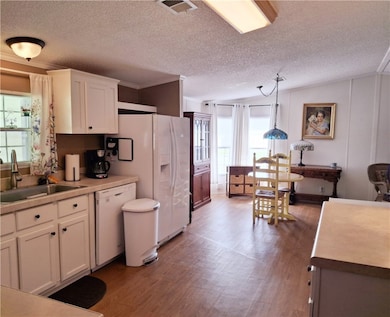
1041 Royal Palm Dr Sebastian, FL 32976
Barefoot Bay NeighborhoodHighlights
- Beach Access
- Heated Pool
- Deck
- On Golf Course
- Clubhouse
- Vaulted Ceiling
About This Home
As of April 20252005 Golf Course home, w/lender qualification. 2021 metal roof, 2024 water heater, double-pane windows, hurricane shutters and many other updates. Open floor plan leading to enclosed porch, leading to open patio and fenced yard, viewing lake. The home is well-maintained and priced to sell. List attached.
Property Details
Home Type
- Mobile/Manufactured
Est. Annual Taxes
- $2,379
Year Built
- Built in 2005
Lot Details
- 4,792 Sq Ft Lot
- Lot Dimensions are 50x100
- On Golf Course
- Northwest Facing Home
- Fenced
Home Design
- Manufactured Home With Land
- Metal Roof
- Modular or Manufactured Materials
Interior Spaces
- 1,054 Sq Ft Home
- 1-Story Property
- Vaulted Ceiling
- Awning
- Blinds
- Double Hung Windows
- Golf Course Views
Kitchen
- Range
- Microwave
- Dishwasher
Flooring
- Carpet
- Laminate
- Vinyl
Bedrooms and Bathrooms
- 2 Bedrooms
- Walk-In Closet
- 2 Full Bathrooms
- Hydromassage or Jetted Bathtub
Laundry
- Laundry Room
- Dryer
- Washer
Parking
- 2 Car Attached Garage
- 1 Carport Space
- Driveway
- Additional Parking
- Uncovered Parking
- Assigned Parking
Pool
- Heated Pool
- Outdoor Pool
Outdoor Features
- Beach Access
- Deck
- Enclosed patio or porch
- Shed
- Rain Gutters
Utilities
- Central Heating and Cooling System
- Electric Water Heater
Listing and Financial Details
- Tax Lot 35
- Assessor Parcel Number 3002507
Community Details
Overview
- Association fees include common areas, recreation facilities, reserve fund, trash
- Bbrd Association
- Barefoot Bay Subdivision
Amenities
- Clubhouse
- Billiard Room
- Community Library
Recreation
- Tennis Courts
- Pickleball Courts
- Shuffleboard Court
- Community Pool
Pet Policy
- Limit on the number of pets
- Breed Restrictions
Similar Homes in Sebastian, FL
Home Values in the Area
Average Home Value in this Area
Property History
| Date | Event | Price | Change | Sq Ft Price |
|---|---|---|---|---|
| 04/08/2025 04/08/25 | Sold | $225,000 | +1.9% | $213 / Sq Ft |
| 01/03/2025 01/03/25 | Price Changed | $220,900 | -2.2% | $210 / Sq Ft |
| 11/05/2024 11/05/24 | For Sale | $225,900 | +2.9% | $214 / Sq Ft |
| 08/04/2023 08/04/23 | Sold | $219,500 | 0.0% | $208 / Sq Ft |
| 06/12/2023 06/12/23 | Pending | -- | -- | -- |
| 06/07/2023 06/07/23 | For Sale | $219,500 | 0.0% | $208 / Sq Ft |
| 05/26/2023 05/26/23 | Pending | -- | -- | -- |
| 05/19/2023 05/19/23 | Price Changed | $219,500 | -7.6% | $208 / Sq Ft |
| 04/30/2023 04/30/23 | For Sale | $237,500 | +87.0% | $225 / Sq Ft |
| 10/09/2015 10/09/15 | Sold | $127,000 | -1.6% | $121 / Sq Ft |
| 09/17/2015 09/17/15 | Pending | -- | -- | -- |
| 08/07/2015 08/07/15 | Price Changed | $129,000 | -7.2% | $123 / Sq Ft |
| 04/23/2015 04/23/15 | Price Changed | $139,000 | -2.1% | $132 / Sq Ft |
| 02/20/2015 02/20/15 | For Sale | $142,000 | -- | $135 / Sq Ft |
Tax History Compared to Growth
Agents Affiliated with this Home
-

Seller's Agent in 2025
Val Nowak
RE/MAX
(772) 453-7847
61 in this area
82 Total Sales
-

Seller's Agent in 2023
Joyce Christo
First Choice Properties, Inc.
(772) 913-5111
42 in this area
46 Total Sales
-

Buyer's Agent in 2023
Diana Buck
Diana Buck Real Estate, Inc.
(772) 323-6726
59 in this area
70 Total Sales
-
D
Seller's Agent in 2015
Diane Murdock (Retired)
RE/MAX
Map
Source: REALTORS® Association of Indian River County
MLS Number: 282613
APN: 30-38-09-JS-00053.0-0035.00
- 1039 Royal Palm Dr
- 1356 Barefoot Cir
- 1070 Manila Dr
- 1348 Barefoot Cir
- 1376 Barefoot Cir
- 1373 Barefoot Cir
- 1076 Royal Palm Dr
- 1103 Tequesta Dr
- 1300 Barefoot Cir
- 1103 Navajo Dr
- 7130 Hacienda Dr
- 1335 Barefoot Cir
- 1112 Navajo Dr
- 1213 Apache Dr
- 1437 Barefoot Cir
- 1123 Navajo Dr
- 930 Periwinkle Cir
- 904 Hyacinth Cir
- 900 Oleander Cir
- 901 Oleander Cir

