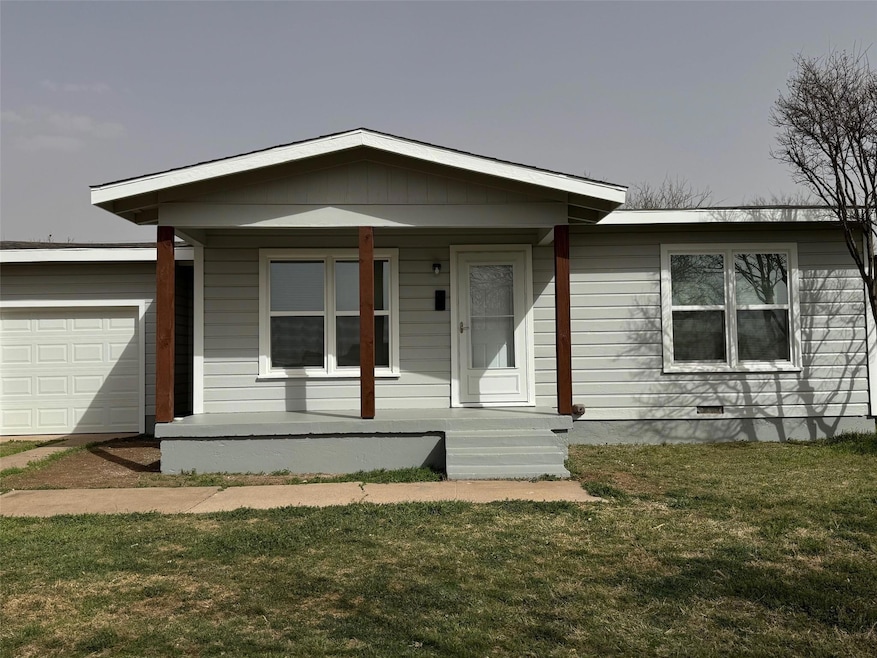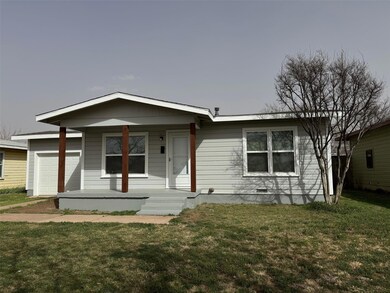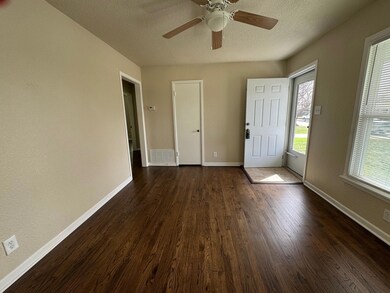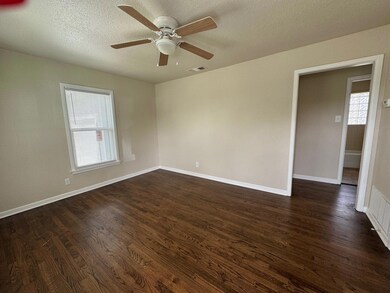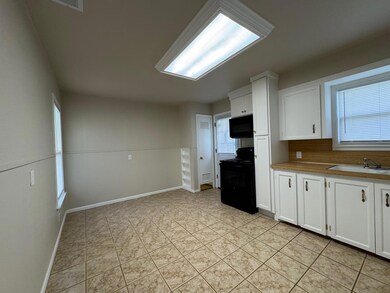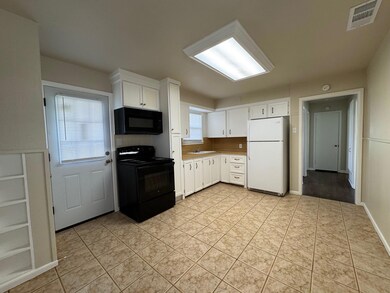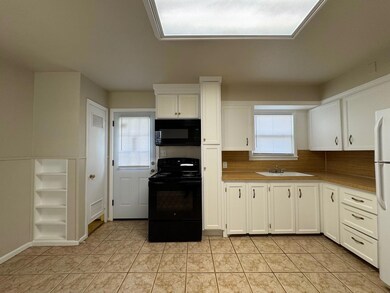
1041 S Crockett Dr Abilene, TX 79605
Elmwood NeighborhoodHighlights
- Traditional Architecture
- 1 Car Attached Garage
- 1-Story Property
- Wood Flooring
- Eat-In Kitchen
- Central Heating and Cooling System
About This Home
As of April 2025Check out this recently updated doll house with fresh paint, wood flooring, and new windows! A perfect space for some fun, detailed furniture or accessories. This is a must see! It's like stepping into a brand-new little home!
Last Agent to Sell the Property
Better Homes & Gardens Real Estate Senter, REALTORS Brokerage Phone: 325-695-8000 License #0174858 Listed on: 03/12/2025

Home Details
Home Type
- Single Family
Est. Annual Taxes
- $1,770
Year Built
- Built in 1953
Lot Details
- 6,926 Sq Ft Lot
- Lot Dimensions are 56 x 124
Parking
- 1 Car Attached Garage
Home Design
- Traditional Architecture
- Pillar, Post or Pier Foundation
- Composition Roof
Interior Spaces
- 824 Sq Ft Home
- 1-Story Property
- Wood Flooring
Kitchen
- Eat-In Kitchen
- Gas Range
Bedrooms and Bathrooms
- 2 Bedrooms
- 1 Full Bathroom
Schools
- Bonham Elementary School
- Clack Middle School
- Abilene High School
Utilities
- Central Heating and Cooling System
- Cable TV Available
Community Details
- Elmwood West Subdivision
Listing and Financial Details
- Legal Lot and Block 17 / 21
- Assessor Parcel Number 56279
- $1,770 per year unexempt tax
Similar Homes in Abilene, TX
Home Values in the Area
Average Home Value in this Area
Property History
| Date | Event | Price | Change | Sq Ft Price |
|---|---|---|---|---|
| 07/18/2025 07/18/25 | Rented | -- | -- | -- |
| 07/17/2025 07/17/25 | Under Contract | -- | -- | -- |
| 07/15/2025 07/15/25 | For Rent | $1,150 | 0.0% | -- |
| 04/14/2025 04/14/25 | Sold | -- | -- | -- |
| 03/20/2025 03/20/25 | Pending | -- | -- | -- |
| 03/12/2025 03/12/25 | For Sale | $125,000 | 0.0% | $152 / Sq Ft |
| 12/14/2018 12/14/18 | Rented | $650 | 0.0% | -- |
| 12/11/2018 12/11/18 | Under Contract | -- | -- | -- |
| 11/06/2018 11/06/18 | For Rent | $650 | +13.0% | -- |
| 12/12/2013 12/12/13 | Rented | $575 | 0.0% | -- |
| 11/12/2013 11/12/13 | Under Contract | -- | -- | -- |
| 11/04/2013 11/04/13 | For Rent | $575 | -- | -- |
Tax History Compared to Growth
Tax History
| Year | Tax Paid | Tax Assessment Tax Assessment Total Assessment is a certain percentage of the fair market value that is determined by local assessors to be the total taxable value of land and additions on the property. | Land | Improvement |
|---|---|---|---|---|
| 2023 | $1,770 | $73,043 | $3,264 | $69,779 |
| 2022 | $1,450 | $57,117 | $3,264 | $53,853 |
| 2021 | $1,239 | $45,931 | $3,264 | $42,667 |
| 2020 | $1,214 | $44,259 | $3,264 | $40,995 |
| 2019 | $1,052 | $40,015 | $3,264 | $36,751 |
| 2018 | $1,033 | $40,088 | $3,264 | $36,824 |
| 2017 | $983 | $39,560 | $3,264 | $36,296 |
| 2016 | $1,001 | $40,281 | $3,264 | $37,017 |
| 2015 | $922 | $38,020 | $3,264 | $34,756 |
| 2014 | $922 | $38,033 | $0 | $0 |
Agents Affiliated with this Home
-
Peggy Manning

Seller's Agent in 2025
Peggy Manning
Better Homes & Gardens Real Estate Senter, REALTORS
(325) 695-8000
21 in this area
185 Total Sales
-
Jonathan Jones
J
Seller's Agent in 2025
Jonathan Jones
All Stars Real Estate Management LLC
-
Michael Powell
M
Seller's Agent in 2018
Michael Powell
Gerard Real Estate
(325) 690-1020
1 in this area
4 Total Sales
-
H
Buyer's Agent in 2018
Heather Gray
Berkshire Hathaway HS Stovall
-
K
Buyer's Agent in 2013
Karen Potter
Gerard Real Estate
Map
Source: North Texas Real Estate Information Systems (NTREIS)
MLS Number: 20869524
APN: 56279
- 1126 S Bowie Dr
- 1134 S Bowie Dr
- 1142 S Bowie Dr
- 1206 S Crockett Dr
- 1218 S San Jose Dr
- 802 S Bowie Dr
- 826 S La Salle Dr
- 1258 S San Jose Dr
- 942 S Jefferson Dr
- 1258 S La Salle Dr
- 1002 S Pioneer Dr
- 1298 S Pioneer Dr
- 1025 Presidio Dr
- 610 S San Jose Dr
- 617 S San Jose Dr
- 5234 Benbrook St
- 5201 Fairmont St
- 802 Westridge Dr
- 5265 S 7th St
- 4918 S 5th St
