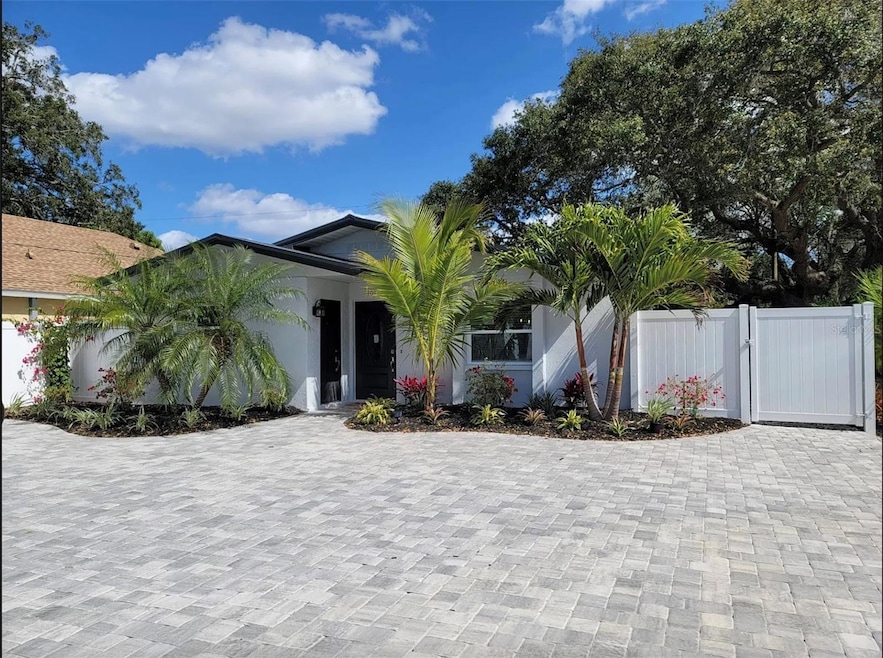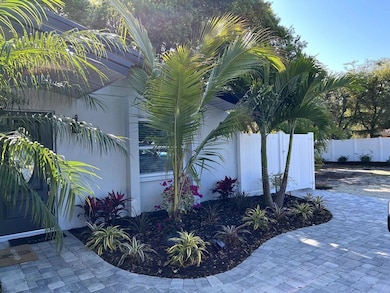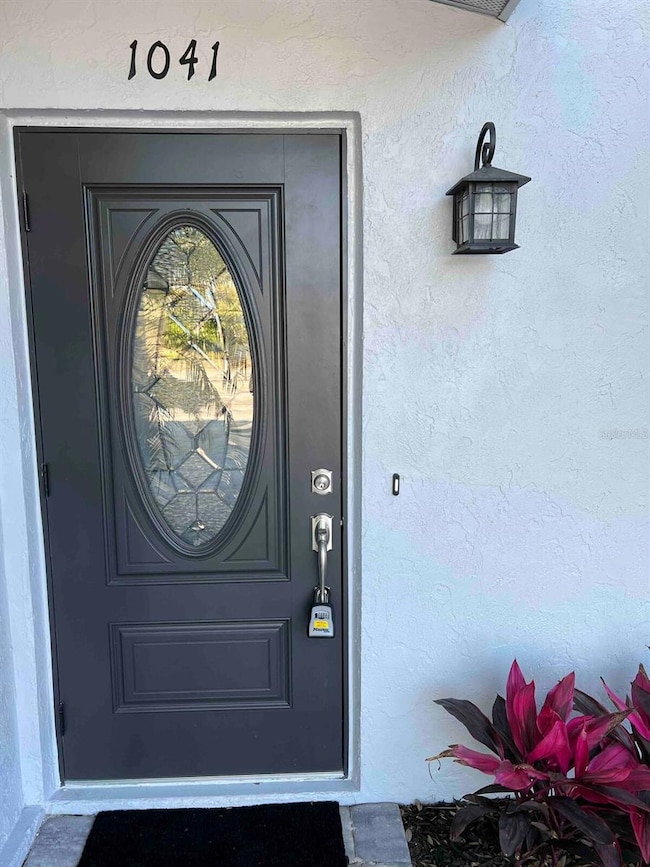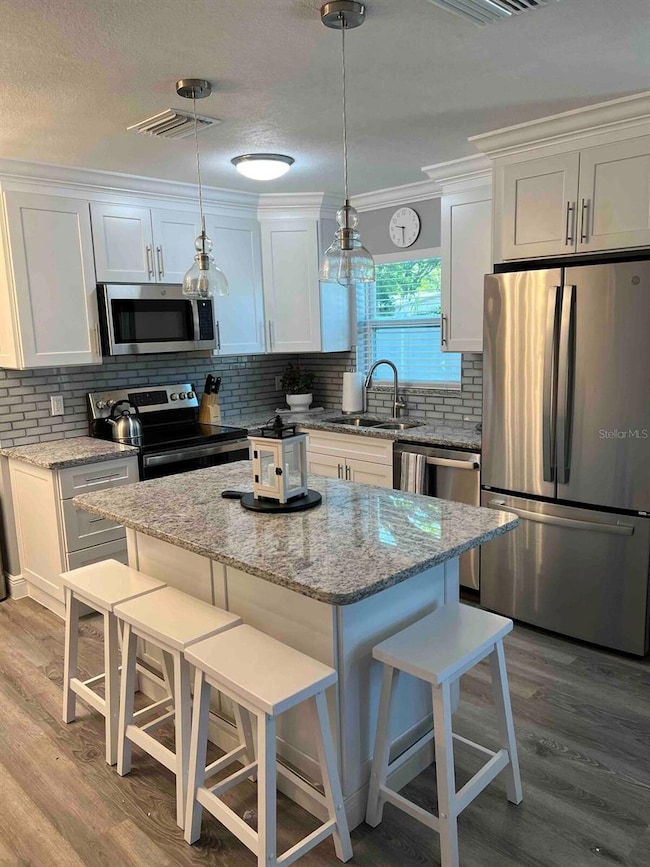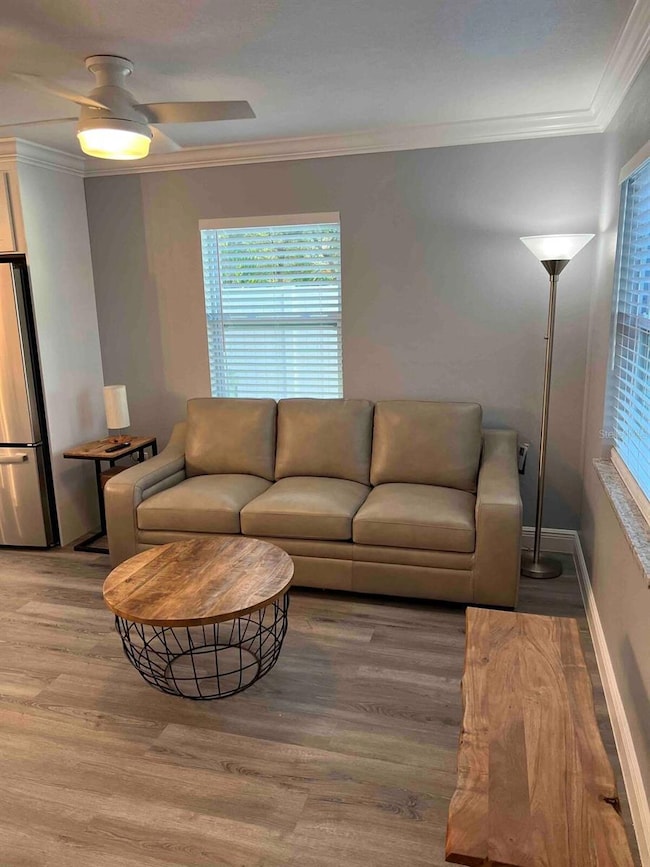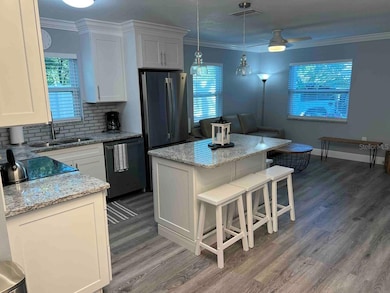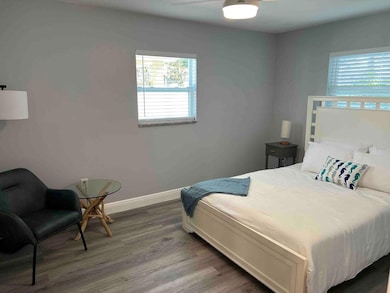
1041 S Tuttle Ave Sarasota, FL 34237
Bellevue Terrace NeighborhoodEstimated payment $3,507/month
Highlights
- Guest House
- Oak Trees
- Property is near public transit
- Brookside Middle School Rated A-
- City View
- Private Lot
About This Home
Versatile & Fully Renovated Income-Generating Property or Multi-Generational Home in the Heart of Sarasota!Step into this beautifully remodeled turnkey investment opportunity or multi-functional home, ideally located just minutes from downtown Sarasota, stunning Gulf Coast beaches, and vibrant cultural hotspots.Completely updated inside and out, this property boasts a modern, open-concept kitchen featuring sleek shaker cabinetry, granite countertops, and a spacious island—perfect for entertaining. Luxury vinyl plank flooring flows throughout, creating a bright, contemporary aesthetic.Beyond the stylish interior, the private, fully fenced yard is a serene, low-maintenance garden oasis—an ideal retreat for relaxation or outdoor gatherings. The paved off-street parking adds both security and convenience.This property is currently operating as two successful short-term rentals but offers flexibility as a duplex, long-term rental, or primary residence with a separate in-law suite. Whether you're looking for a profitable Airbnb, a multi-generational living space, or a savvy investment, this home is ready to perform.Plus, an assumable lease and the potential to acquire the adjacent lot make this an even greater opportunity. Don't miss your chance to own a prime piece of Sarasota real estate—schedule a private showing today!
Last Listed By
REAL BROKER, LLC Brokerage Phone: 855-450-0442 License #3489600 Listed on: 03/02/2025

Home Details
Home Type
- Single Family
Est. Annual Taxes
- $4,202
Year Built
- Built in 1984
Lot Details
- 5,197 Sq Ft Lot
- West Facing Home
- Vinyl Fence
- Mature Landscaping
- Private Lot
- Oak Trees
- Property is zoned RSF4
Home Design
- Turnkey
- Studio
- Slab Foundation
- Metal Roof
- Concrete Siding
- Block Exterior
- Stucco
Interior Spaces
- 1,186 Sq Ft Home
- 1-Story Property
- Crown Molding
- Ceiling Fan
- Shades
- Blinds
- Sliding Doors
- Family Room
- Living Room
- Luxury Vinyl Tile Flooring
- City Views
- Storm Windows
Kitchen
- Range with Range Hood
- Microwave
- Freezer
- Ice Maker
- Dishwasher
- Solid Surface Countertops
- Disposal
Bedrooms and Bathrooms
- 3 Bedrooms
- In-Law or Guest Suite
- 2 Full Bathrooms
Laundry
- Laundry Room
- Dryer
- Washer
Parking
- 4 Parking Garage Spaces
- Circular Driveway
Outdoor Features
- Patio
- Rain Gutters
- Private Mailbox
- Rear Porch
Schools
- Alta Vista Elementary School
- Brookside Middle School
- Riverview High School
Utilities
- Central Heating and Cooling System
- Thermostat
- High Speed Internet
Additional Features
- Guest House
- Property is near public transit
Listing and Financial Details
- Visit Down Payment Resource Website
- Legal Lot and Block 13 / A
- Assessor Parcel Number 0054130006
Community Details
Overview
- No Home Owners Association
- Bahia Vista Highlands Community
- Bahia Vista Highlands Subdivision
Amenities
- Laundry Facilities
Map
Home Values in the Area
Average Home Value in this Area
Tax History
| Year | Tax Paid | Tax Assessment Tax Assessment Total Assessment is a certain percentage of the fair market value that is determined by local assessors to be the total taxable value of land and additions on the property. | Land | Improvement |
|---|---|---|---|---|
| 2024 | $4,037 | $272,700 | $102,300 | $170,400 |
| 2023 | $4,037 | $261,200 | $109,500 | $151,700 |
| 2022 | $3,497 | $224,800 | $88,600 | $136,200 |
| 2021 | $733 | $74,928 | $0 | $0 |
| 2020 | $741 | $73,893 | $0 | $0 |
| 2019 | $726 | $72,232 | $0 | $0 |
| 2018 | $718 | $70,885 | $0 | $0 |
| 2017 | $716 | $69,427 | $0 | $0 |
| 2016 | $708 | $103,100 | $47,700 | $55,400 |
| 2015 | $719 | $78,900 | $29,900 | $49,000 |
| 2014 | $719 | $66,000 | $0 | $0 |
Property History
| Date | Event | Price | Change | Sq Ft Price |
|---|---|---|---|---|
| 03/02/2025 03/02/25 | For Sale | $595,000 | 0.0% | $502 / Sq Ft |
| 03/02/2025 03/02/25 | For Sale | $595,000 | -- | $502 / Sq Ft |
Purchase History
| Date | Type | Sale Price | Title Company |
|---|---|---|---|
| Quit Claim Deed | $100 | None Listed On Document | |
| Warranty Deed | $539,000 | Band Gates & Dramis Pl | |
| Warranty Deed | $199,000 | Band Gates & Dramis Pl | |
| Quit Claim Deed | -- | None Available | |
| Warranty Deed | $122,900 | North American Title Company | |
| Trustee Deed | -- | None Available | |
| Warranty Deed | $130,000 | -- |
Mortgage History
| Date | Status | Loan Amount | Loan Type |
|---|---|---|---|
| Previous Owner | $110,900 | Seller Take Back | |
| Previous Owner | $73,000 | Credit Line Revolving | |
| Previous Owner | $102,000 | No Value Available | |
| Previous Owner | $50,000 | Credit Line Revolving |
Similar Homes in Sarasota, FL
Source: Stellar MLS
MLS Number: A4640722
APN: 0054-13-0006
- 1019 S Tuttle Ave
- 1030 Charlotte Ave
- 1018 Charlotte Ave
- 975 S Tuttle Ave
- 2355 Bahia Vista St
- 961 Charlotte Ave
- 2928 Bahia Vista St
- 2696 Loma Linda St
- 1330 Pattison Ave
- 935 Rhodes Ave
- 2905 Bay St
- 2820 Wood St
- 2563 Loma Linda St
- 2727 Waldemere St
- 2608 Browning St
- 2586 Prospect St
- 2655 Bay St
- 2820 Greenbriar St
- 2547 Prospect St
- 2832 Greenbriar St
