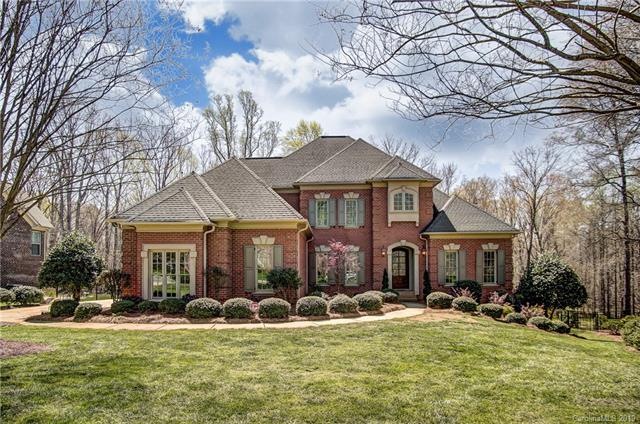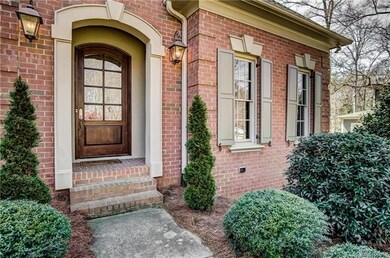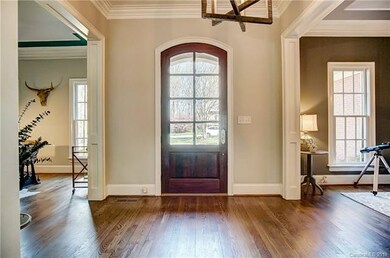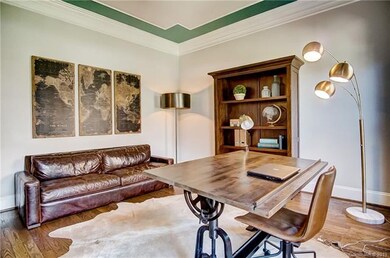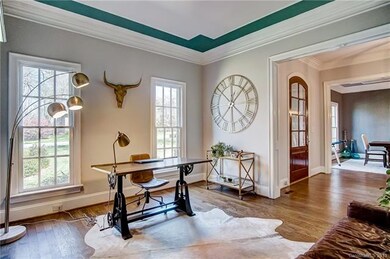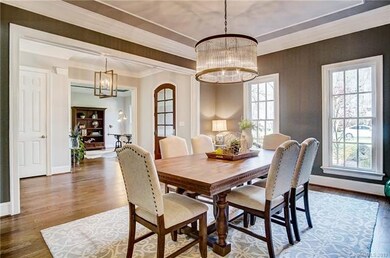
1041 Sherringham Way Waxhaw, NC 28173
Highlights
- In Ground Pool
- Open Floorplan
- Transitional Architecture
- Marvin Elementary School Rated A
- Community Lake
- Outdoor Fireplace
About This Home
As of May 2024Stunning custom estate all brick home w/exquisite finishes nestled in the heart of sought after Weddington, NC, in Union County, with desirable schools and taxes. Built in 2005, this home in The Gardens On Providence was remodeled by these homeowners in 2016. The home has refinished HWs, custom French doors, new HWs in Master BR on Main w/10' ceilings, lg. custom walk-in closets with Cedar floors, new elegant Master Bath with heated floor, dual rainfall showerheads, European soaking tub. The chef's Kitchen features gas Thermador cooktop on large marble island, Thermador double wall ovens, SubZero refrigerator, leather granite counters, painted custom lux cabinetry. 2 interior FPs, main and lower and 1 outdoor! Fully fenced private back yard w/welcoming outdoor areas and new heated salt water Pebble-Tec finish pool w/Travertine surround, hot tub, waterfall! Expansive walk-out BSMT w/Guest BR or Billiard plus media, playroom, exercise, GR, wine bar. 3-car Garage! Move in ready! Gorgeous!
Home Details
Home Type
- Single Family
Year Built
- Built in 2005
HOA Fees
- $120 Monthly HOA Fees
Parking
- Attached Garage
Home Design
- Transitional Architecture
Interior Spaces
- Open Floorplan
- Gas Log Fireplace
- Attic
Kitchen
- Breakfast Bar
- Kitchen Island
Flooring
- Wood
- Stone
- Concrete
- Tile
- Slate Flooring
Bedrooms and Bathrooms
- Walk-In Closet
Outdoor Features
- In Ground Pool
- Outdoor Fireplace
- Outdoor Kitchen
- Outdoor Gas Grill
Additional Features
- Many Trees
- Heating System Uses Natural Gas
Community Details
- Gardens On Providence HOA, Phone Number (704) 617-3700
- Community Lake
Listing and Financial Details
- Assessor Parcel Number 06-180-372
Ownership History
Purchase Details
Home Financials for this Owner
Home Financials are based on the most recent Mortgage that was taken out on this home.Purchase Details
Home Financials for this Owner
Home Financials are based on the most recent Mortgage that was taken out on this home.Purchase Details
Home Financials for this Owner
Home Financials are based on the most recent Mortgage that was taken out on this home.Purchase Details
Home Financials for this Owner
Home Financials are based on the most recent Mortgage that was taken out on this home.Map
Similar Homes in Waxhaw, NC
Home Values in the Area
Average Home Value in this Area
Purchase History
| Date | Type | Sale Price | Title Company |
|---|---|---|---|
| Warranty Deed | $1,672,000 | None Listed On Document | |
| Warranty Deed | $954,500 | Bridge Trust Title Group | |
| Warranty Deed | $800,000 | Attorney | |
| Warranty Deed | $620,000 | None Available |
Mortgage History
| Date | Status | Loan Amount | Loan Type |
|---|---|---|---|
| Open | $1,337,600 | New Conventional | |
| Previous Owner | $550,000 | New Conventional | |
| Previous Owner | $591,000 | New Conventional | |
| Previous Owner | $133,500 | Credit Line Revolving | |
| Previous Owner | $680,000 | New Conventional | |
| Previous Owner | $200,000 | Credit Line Revolving | |
| Previous Owner | $417,000 | New Conventional | |
| Previous Owner | $496,000 | Unknown |
Property History
| Date | Event | Price | Change | Sq Ft Price |
|---|---|---|---|---|
| 05/17/2024 05/17/24 | Sold | $1,672,000 | -4.5% | $269 / Sq Ft |
| 04/12/2024 04/12/24 | For Sale | $1,750,000 | +83.3% | $281 / Sq Ft |
| 07/17/2019 07/17/19 | Sold | $954,500 | -2.1% | $152 / Sq Ft |
| 06/02/2019 06/02/19 | Pending | -- | -- | -- |
| 03/29/2019 03/29/19 | For Sale | $975,000 | -- | $156 / Sq Ft |
Tax History
| Year | Tax Paid | Tax Assessment Tax Assessment Total Assessment is a certain percentage of the fair market value that is determined by local assessors to be the total taxable value of land and additions on the property. | Land | Improvement |
|---|---|---|---|---|
| 2024 | $7,367 | $1,088,100 | $150,000 | $938,100 |
| 2023 | $6,888 | $1,088,100 | $150,000 | $938,100 |
| 2022 | $6,071 | $954,500 | $150,000 | $804,500 |
| 2021 | $6,071 | $954,500 | $150,000 | $804,500 |
| 2020 | $6,512 | $891,000 | $125,000 | $766,000 |
| 2019 | $6,976 | $891,000 | $125,000 | $766,000 |
| 2018 | $6,512 | $891,000 | $125,000 | $766,000 |
| 2017 | $6,959 | $891,000 | $125,000 | $766,000 |
| 2016 | $6,593 | $860,100 | $125,000 | $735,100 |
| 2015 | $6,679 | $860,100 | $125,000 | $735,100 |
| 2014 | $5,841 | $850,250 | $200,000 | $650,250 |
Source: Canopy MLS (Canopy Realtor® Association)
MLS Number: CAR3489761
APN: 06-180-372
- 8328 Victoria Lake Dr
- 100 Verbena Ct
- 8239 Victoria Lake Dr
- 5001 Oxfordshire Rd
- 6012 Hathaway Ln
- 1445 Cherry Laurel Dr
- 426 Walden Trail
- 431 Walden Trail
- 1200 Churchill Downs Dr
- 1214 Foxfield Rd
- 1614 Shimron Ln
- 1202 Foxfield Rd
- 305 Caledonia Way
- 1149 Grand Oak Dr
- 729 Lochaven Rd
- 424 Fairhaven Ct
- 1404 Churchill Downs Dr
- 1152 Grand Oak Dr
- 1012 Shippon Ln
- 1402 Coachman Dr
