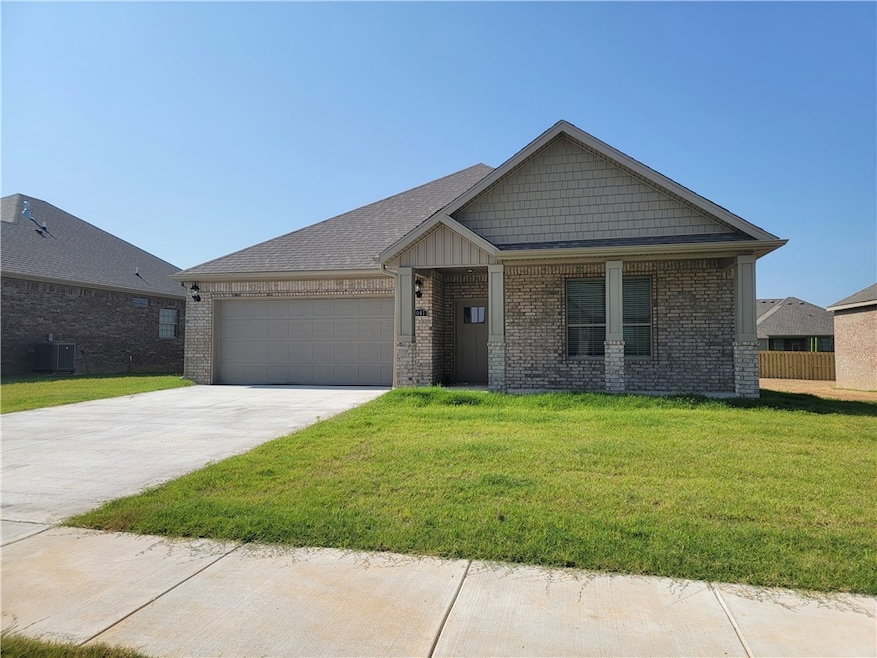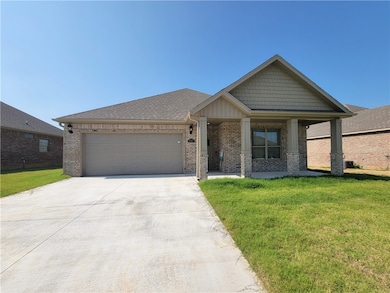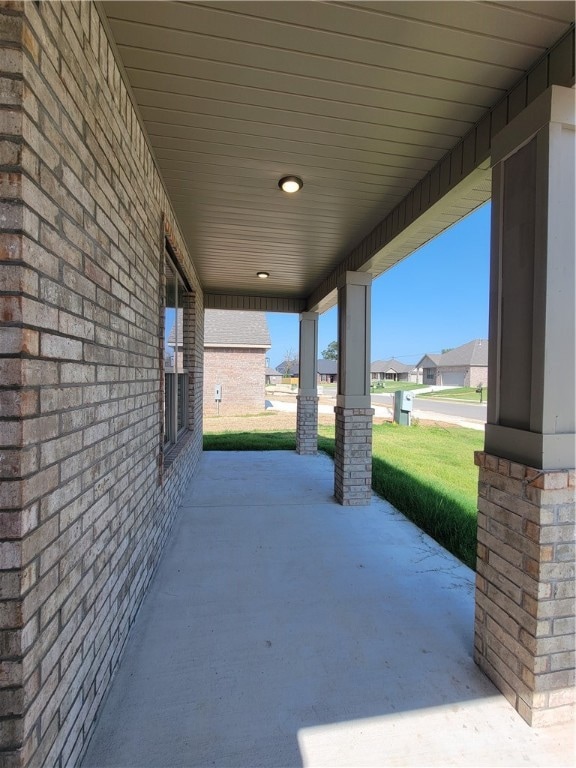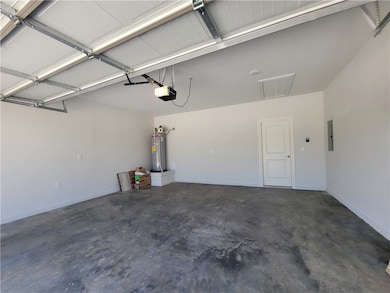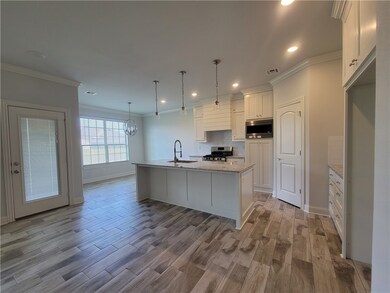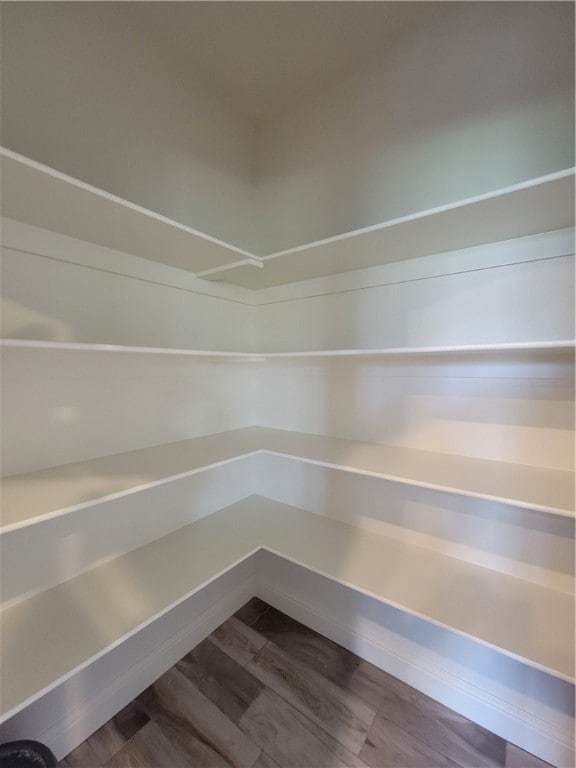1041 Skyline Loop Centerton, AR 72719
Highlights
- 1 Fireplace
- 2 Car Attached Garage
- Central Heating and Cooling System
- Centerton Gamble Elementary School Rated A
- Property is near schools
- Privacy Fence
About This Home
This 3-bedroom, 2-bathroom rental house offers a beautiful house layout that seamlessly combines style and functionality. With a spacious yard and a prime location, it presents a rare opportunity to experience a luxurious and comfortable living experience. Make this house your new home and relish in the elegance it offers.
Home Features:
Stove and dishwasher included!
Less than 1 mile from Bentonville West High School
Private, fenced back yard.
Pet friendly!
Located in a lovely Centerton neighborhood
Built in 2021
Listing Agent
Verma and Associates Brokerage Phone: 479-308-8644 License #PB00076972 Listed on: 10/13/2025
Home Details
Home Type
- Single Family
Year Built
- Built in 2021
Lot Details
- 9,583 Sq Ft Lot
- Privacy Fence
- Wood Fence
Parking
- 2 Car Attached Garage
Interior Spaces
- 1,719 Sq Ft Home
- 1 Fireplace
Bedrooms and Bathrooms
- 3 Bedrooms
- 2 Full Bathrooms
Additional Features
- Property is near schools
- Central Heating and Cooling System
Listing and Financial Details
- Available 10/13/25
Community Details
Overview
- Ashmore Landing Sub Centerton Subdivision
Pet Policy
- Pets Allowed
Map
Property History
| Date | Event | Price | List to Sale | Price per Sq Ft | Prior Sale |
|---|---|---|---|---|---|
| 10/13/2025 10/13/25 | For Rent | $1,900 | -1.3% | -- | |
| 09/01/2021 09/01/21 | Rented | $1,925 | +1.3% | -- | |
| 08/02/2021 08/02/21 | Under Contract | -- | -- | -- | |
| 07/30/2021 07/30/21 | For Rent | $1,900 | 0.0% | -- | |
| 06/15/2021 06/15/21 | Sold | $255,900 | 0.0% | $142 / Sq Ft | View Prior Sale |
| 05/16/2021 05/16/21 | Pending | -- | -- | -- | |
| 11/18/2020 11/18/20 | For Sale | $255,900 | -- | $142 / Sq Ft |
Source: Northwest Arkansas Board of REALTORS®
MLS Number: 1325315
APN: 06-06476-000
- 1761 Sunrise Cir
- 1841 Utopia St
- 1851 Utopia St
- 921 W Ashmore Landing Loop
- 921 Red Maple St
- 931 Red Maple St
- 1830 Momi St
- 1840 Momi St
- 950 Moksha St
- 1303 SW Journey Ln
- 1840 Utopia St
- 1831 Utopia St
- 940 Sunset Ln
- 1111 Red Maple St
- 900 Moksha St
- 1230 Red Maple St
- 1240 Red Maple St
- 1260 Red Maple St
- 1270 Red Maple St
- 1200 Fierce Ln
- 1841 Utopia St
- 970 Moksha St
- 1303 SW Journey Ln
- 1831 Utopia St
- 941 Sundance Ln
- 630 Lasso Ln
- 1011 Sundance Ln
- 1240 Lariat Dr
- 1005 Zachary St
- 1140 Hope St
- 1001 Tulip St
- 1220 Gardenia St
- 800-919 Valley Oaks Ln
- 790 Appleridge Dr
- 1021 Pebble Pass
- 2150 Tallgrass Terrace
- 920 Queen St
- 760 Arkansas Black
- 717 Sun Meadows Loop
- 720 Gala Cir
Ask me questions while you tour the home.
