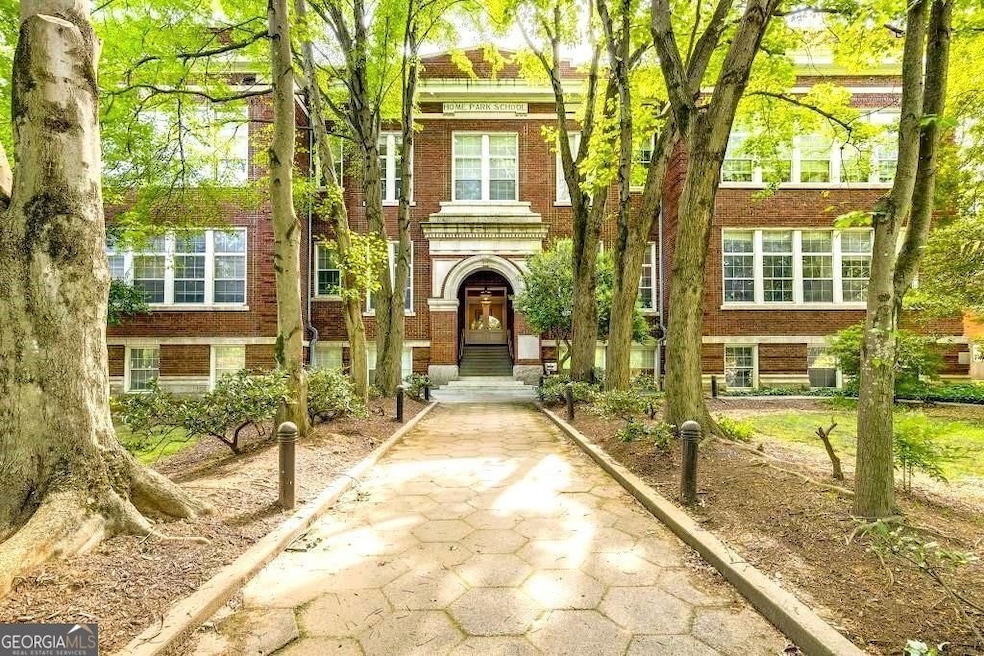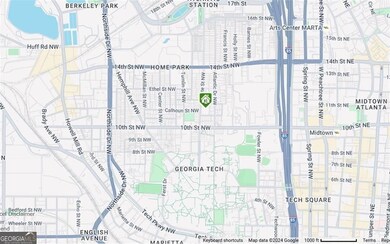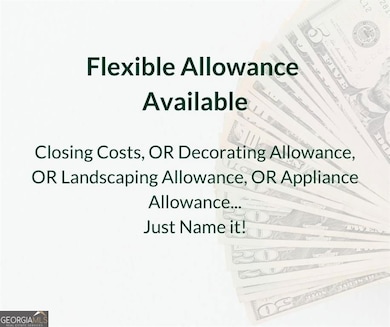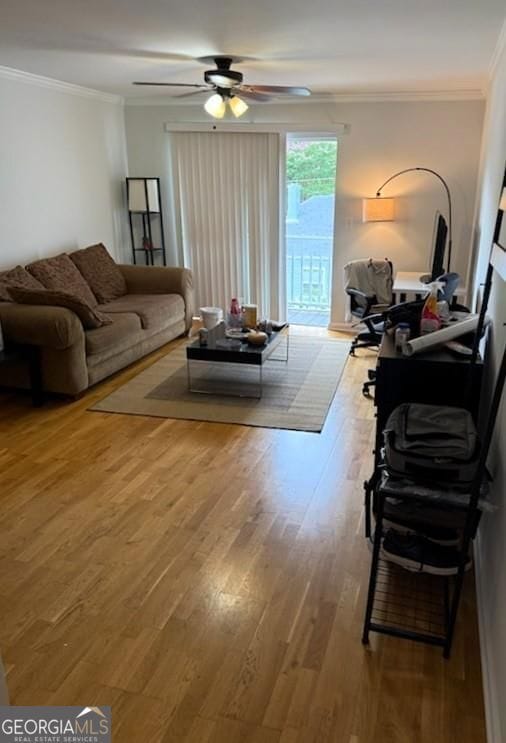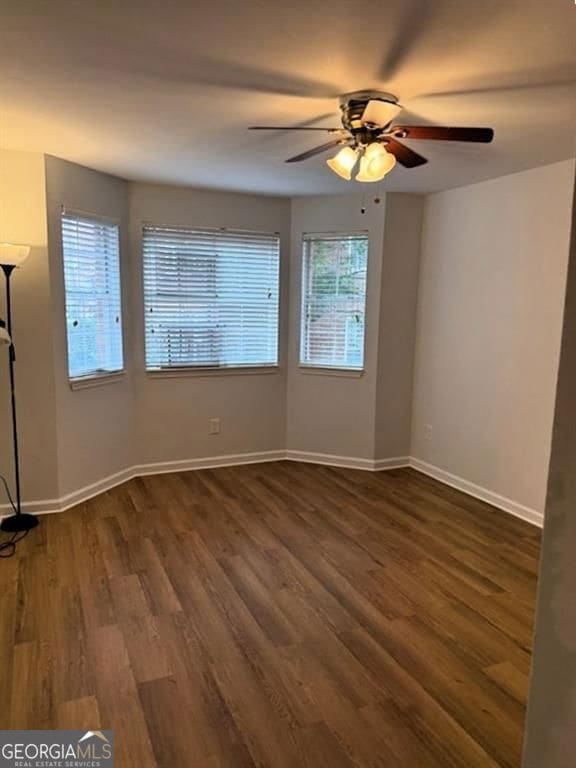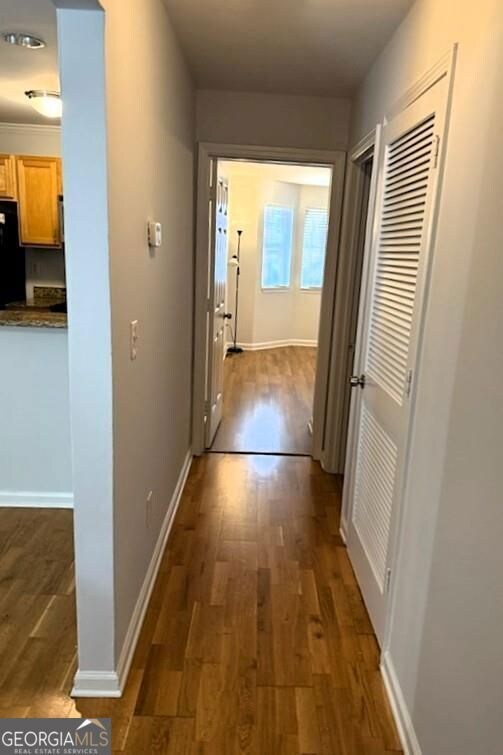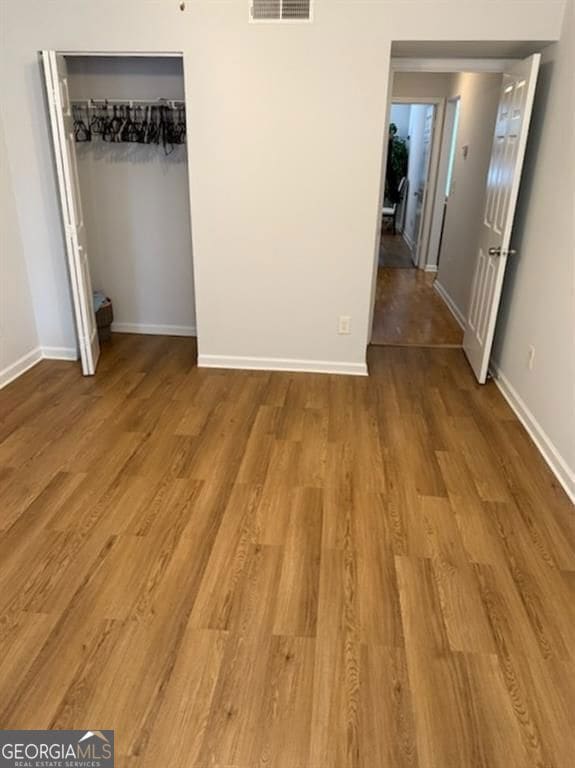1041 State St NW Unit 23 Atlanta, GA 30318
Home Park NeighborhoodEstimated payment $2,275/month
Highlights
- City View
- Deck
- Wood Flooring
- Midtown High School Rated A+
- Property is near public transit
- 1-minute walk to Home Park
About This Home
FRESH PAINT THROUGHOUT || ASSIGNED PARKING || || HARDWOOD FLOORS || || ACROSS FROM GEORGIA TECH || || WALKABLE/BIKEABLE || || INSULATED WINDOWS |||| PET-FRIENDLY AREA WITH PARKS AND RECREATION NEARBY |||| COMMUNITY POOL || ** What You'll See ** Step inside to beautiful HARDWOOD FLOORS that stretch across a light-filled, OPEN CONCEPT LIVING SPACE with a kitchen that opens directly to the living room, making it easy to entertain or relax. You'll notice the smartly designed ROOMMATE FLOOR PLAN offers privacy and space for everyone. Through the INSULATED WINDOWS, you'll enjoy treetop views and glimpses of the city, just steps away from the vibrant energy of GEORGIA TECH and the inviting greens of nearby parks. Outside, the COMMUNITY POOL creates a welcoming environment. ** What You'll Hear ** You'll hear the quiet calm of a SAFE COMMUNITY, where the only sounds are the breeze through nearby trees and friendly greetings from neighbors passing by. Inside, the insulation keeps street noise out so conversations, movie nights, and music stay private and cozy. On warmer days, you'll catch the playful splashes from the pool nearby reminding you that summer is right outside your door. ** What You'll Feel ** From the moment you enter, you'll feel the comfort of a home that's been designed for both ease and lifestyle. The TRANSFERABLE HOME WARRANTY provides peace of mind, while the secure entry and ASSIGNED PARKING create a true sense of safety. The floorplan gives everyone space to breathe, whether you're sharing the home or using the second bedroom as an office. You'll feel the warmth of sunlight pouring in and the cool touch of hardwood beneath your feet. ** What You'll Experience ** Living here means WALKABLE AND BIKEABLE ACCESS to dining, campus events, grocery stores, and greenspaces an experience of freedom and convenience. Weekend strolls with your dog in the PET-FRIENDLY AREA or lounging by the COMMUNITY POOL become part of your lifestyle. Whether it's studying, working remotely, or simply enjoying the energy of Midtown, this condo places you in the middle of it all with the peace and privacy of home. HOA dues are paid monthly at $298
Property Details
Home Type
- Condominium
Est. Annual Taxes
- $4,610
Year Built
- Built in 1911
Lot Details
- Two or More Common Walls
HOA Fees
- $298 Monthly HOA Fees
Home Design
- Concrete Roof
- Four Sided Brick Exterior Elevation
Interior Spaces
- 879 Sq Ft Home
- 1-Story Property
- Roommate Plan
- High Ceiling
- Home Office
- City Views
- Home Security System
Kitchen
- Breakfast Area or Nook
- Double Oven
- Microwave
- Solid Surface Countertops
- Disposal
Flooring
- Wood
- Laminate
Bedrooms and Bathrooms
- 2 Main Level Bedrooms
- 2 Full Bathrooms
Laundry
- Laundry in Hall
- Dryer
- Washer
Parking
- 2 Parking Spaces
- Off-Street Parking
- Assigned Parking
Eco-Friendly Details
- Energy-Efficient Appliances
- Energy-Efficient Insulation
- Energy-Efficient Thermostat
Outdoor Features
- Balcony
- Deck
- Patio
Location
- Property is near public transit
- Property is near schools
- Property is near shops
Schools
- David T Howard Middle School
- Midtown High School
Utilities
- Central Heating and Cooling System
- Power Generator
- Tankless Water Heater
- High Speed Internet
Community Details
Overview
- Association fees include facilities fee, heating/cooling, insurance, management fee, pest control, sewer, swimming, trash, water
- Mid-Rise Condominium
- State Street School Subdivision
Recreation
- Community Pool
Security
- Carbon Monoxide Detectors
- Fire Sprinkler System
Map
Home Values in the Area
Average Home Value in this Area
Tax History
| Year | Tax Paid | Tax Assessment Tax Assessment Total Assessment is a certain percentage of the fair market value that is determined by local assessors to be the total taxable value of land and additions on the property. | Land | Improvement |
|---|---|---|---|---|
| 2025 | $3,592 | $110,520 | $15,680 | $94,840 |
| 2023 | $3,592 | $101,240 | $12,160 | $89,080 |
| 2022 | $3,929 | $97,080 | $12,840 | $84,240 |
| 2021 | $3,369 | $83,160 | $12,320 | $70,840 |
| 2020 | $3,589 | $87,600 | $13,120 | $74,480 |
| 2019 | $118 | $73,920 | $13,200 | $60,720 |
| 2018 | $2,881 | $69,600 | $8,040 | $61,560 |
| 2017 | $2,020 | $46,760 | $6,080 | $40,680 |
| 2016 | $2,025 | $46,760 | $6,080 | $40,680 |
| 2015 | $2,067 | $46,760 | $6,080 | $40,680 |
| 2014 | $1,979 | $43,640 | $9,560 | $34,080 |
Property History
| Date | Event | Price | List to Sale | Price per Sq Ft |
|---|---|---|---|---|
| 12/09/2025 12/09/25 | Price Changed | $302,900 | -2.3% | $345 / Sq Ft |
| 07/01/2025 07/01/25 | For Sale | $310,000 | -- | $353 / Sq Ft |
Purchase History
| Date | Type | Sale Price | Title Company |
|---|---|---|---|
| Warranty Deed | $130,000 | -- | |
| Quit Claim Deed | -- | -- | |
| Deed | $158,900 | -- |
Mortgage History
| Date | Status | Loan Amount | Loan Type |
|---|---|---|---|
| Previous Owner | $127,100 | New Conventional |
Source: Georgia MLS
MLS Number: 10555161
APN: 17-0149-0007-148-6
- 1031 State St NW Unit 106
- 1008 State St NW
- 401 10th St NW Unit B104
- 401 10th St NW Unit B104
- 455 Lynch Ave NW
- 1186 Francis St NW
- 1205 Holly St NW Unit A
- 1205 Holly St NW Unit B
- 1205 Holly St NW
- 385 15th St NW Unit 6
- 384 16th St NW Unit 1
- 1052 Curran St NW
- 383 16th St NW Unit 3
- 1231 Barnes St NW
- 400 17th St NW Unit 1219
- 400 17th St NW Unit 2027
- 401 16th St NW Unit 1378
- 400 17th St NW Unit 2322
- 401 16th St NW Unit 1357
- 400 17th St NW Unit 2406
- 1031 State St NW Unit 213
- 1031 State St NW Unit 205
- 1031 State St NW Unit 106
- 1081 State St NW
- 455 Lynch Ave NW
- 1050 Snyder St NW Unit B
- 1050 Snyder St NW Unit A
- 504 Calhoun St NW
- 455 14th St NW
- 1124 Center St NW Unit BASEMENT
- 1124 Center St NW
- 455 14th St NW Unit ID1343898P
- 455 14th St NW Unit ID1343903P
- 395 Laurent St NW Unit 4
- 1220 State St NW
- 1219 State St NW
- 1220 Mecaslin St NW
- 1024 Hemphill Ave NW
- 1220 Mecaslin St NW Unit 2237
- 1220 Mecaslin St NW Unit 3458
