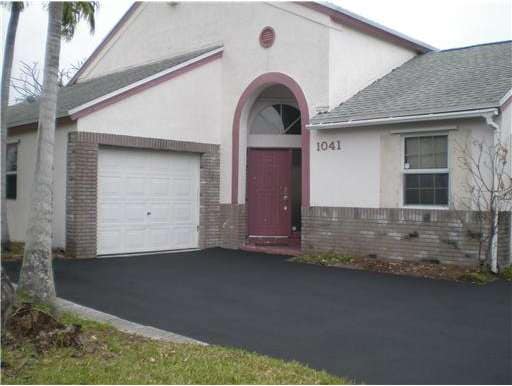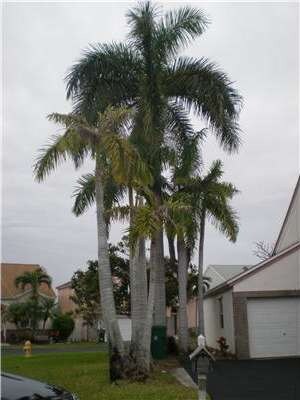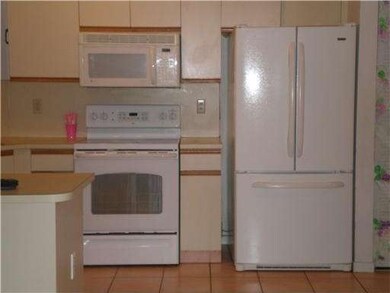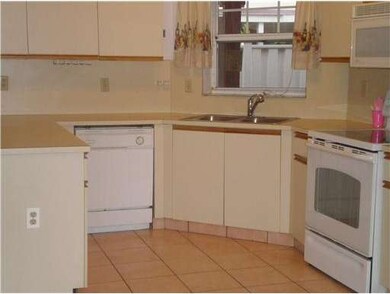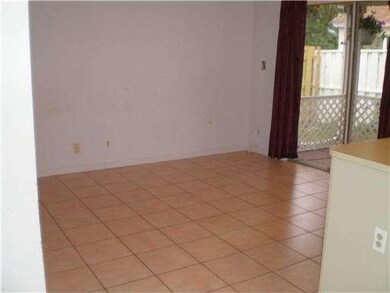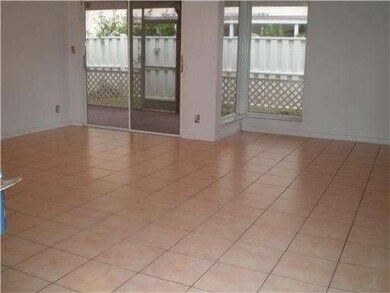
1041 SW 109th Terrace Davie, FL 33324
Scarborough NeighborhoodEstimated Value: $501,810 - $538,000
Highlights
- Clubhouse
- Vaulted Ceiling
- Garden View
- Fox Trail Elementary School Rated A-
- Roman Tub
- Community Pool
About This Home
As of March 2012BREATHE A SIGH OF RELIEF, THIS IS NOT A SHORT SALE OR FORECLOSURE!! ESTATE SALE CAN CLOSE QUICKLY, DESIRABLE SCARBOROUGH NEIGHBORHOOD LOCATED IN WEST DAVIE, 3 BEDROOM, 2 BATH HOME ON A SPACIOUS CORNER LOT, TILE FLOORS, CEILING FANS, LARGE SCREENED PATIO, FENCED BACKYARD, ROMAN TUB IN MASTER BATHROOM, GARAGE CONVERTED TO EXTRA ROOM, USE AS HOME OFFICE OR CHILDREN'S PLAYROOM, DRIVEWAY FRESHLY BLACKTOPPED, VERY CLEAN, JUST NEEDS SOME FRESH PAINT AND NEW CPT., MOVE IN AND CALL IT HOME!! EASY TO SHOW!!!
Home Details
Home Type
- Single Family
Year Built
- Built in 1993
Lot Details
- 4,366 Sq Ft Lot
- South Facing Home
- Fenced
HOA Fees
- $110 Monthly HOA Fees
Parking
- 1 Car Attached Garage
- Converted Garage
- Automatic Garage Door Opener
- Driveway
- Open Parking
Home Design
- Shingle Roof
- Concrete Block And Stucco Construction
Interior Spaces
- 1,466 Sq Ft Home
- 1-Story Property
- Vaulted Ceiling
- Ceiling Fan
- Single Hung Metal Windows
- Drapes & Rods
- Sliding Windows
- Entrance Foyer
- Family Room
- Combination Dining and Living Room
- Garden Views
Kitchen
- Self-Cleaning Oven
- Electric Range
- Microwave
- Dishwasher
- Disposal
Flooring
- Carpet
- Tile
Bedrooms and Bathrooms
- 3 Bedrooms
- Split Bedroom Floorplan
- Walk-In Closet
- 2 Full Bathrooms
- Roman Tub
- Bathtub and Shower Combination in Primary Bathroom
Laundry
- Dryer
- Washer
Schools
- Fox Trail Elementary School
- Indian Ridge Middle School
- Western High School
Utilities
- Central Heating and Cooling System
- Electric Water Heater
Listing and Financial Details
- Assessor Parcel Number 504107133360
Community Details
Overview
- Scarborough Ii 126 44 B A,Scarborough Subdivision
- Mandatory home owners association
Amenities
- Clubhouse
Recreation
- Community Pool
Ownership History
Purchase Details
Purchase Details
Home Financials for this Owner
Home Financials are based on the most recent Mortgage that was taken out on this home.Purchase Details
Home Financials for this Owner
Home Financials are based on the most recent Mortgage that was taken out on this home.Purchase Details
Purchase Details
Similar Homes in the area
Home Values in the Area
Average Home Value in this Area
Purchase History
| Date | Buyer | Sale Price | Title Company |
|---|---|---|---|
| Chesto Daniel V | $260,000 | -- | |
| Sanchez Melanie | $155,000 | Town & Country Title Guarant | |
| Sanchez Melanie | -- | Attorney | |
| Haynes Bargara K | $110,000 | -- | |
| Available Not | $109,500 | -- |
Mortgage History
| Date | Status | Borrower | Loan Amount |
|---|---|---|---|
| Previous Owner | Sanchez Melanie | $151,070 |
Property History
| Date | Event | Price | Change | Sq Ft Price |
|---|---|---|---|---|
| 03/21/2012 03/21/12 | Sold | $155,000 | 0.0% | $106 / Sq Ft |
| 02/12/2012 02/12/12 | Pending | -- | -- | -- |
| 02/03/2012 02/03/12 | For Sale | $155,000 | -- | $106 / Sq Ft |
Tax History Compared to Growth
Tax History
| Year | Tax Paid | Tax Assessment Tax Assessment Total Assessment is a certain percentage of the fair market value that is determined by local assessors to be the total taxable value of land and additions on the property. | Land | Improvement |
|---|---|---|---|---|
| 2025 | $9,315 | $454,830 | -- | -- |
| 2024 | $8,687 | $454,830 | -- | -- |
| 2023 | $8,687 | $375,900 | $0 | $0 |
| 2022 | $7,400 | $341,730 | $0 | $0 |
| 2021 | $6,880 | $310,670 | $0 | $0 |
| 2020 | $6,203 | $282,430 | $26,230 | $256,200 |
| 2019 | $6,052 | $277,660 | $26,230 | $251,430 |
| 2018 | $5,831 | $269,700 | $26,230 | $243,470 |
| 2017 | $5,489 | $251,650 | $0 | $0 |
| 2016 | $2,861 | $161,770 | $0 | $0 |
| 2015 | $3,009 | $160,650 | $0 | $0 |
| 2014 | $2,903 | $152,160 | $0 | $0 |
| 2013 | -- | $143,890 | $26,200 | $117,690 |
Agents Affiliated with this Home
-
Gail Zachofsky

Seller's Agent in 2012
Gail Zachofsky
The Keyes Company
(954) 849-7899
9 Total Sales
Map
Source: MIAMI REALTORS® MLS
MLS Number: A1601365
APN: 50-41-07-13-3360
- 10921 SW 11th Ct
- 10920 SW 11th Ct
- 10871 SW 11th Manor
- 10831 SW 11th Manor
- 10961 Scarborough Dr
- 10550 W State Road 84 Unit 346
- 10550 W State Road 84 Unit 86
- 10550 W State Road 84 Unit 196
- 10550 W State Road 84 Unit 309
- 10550 W State Road 84 Unit 136
- 10550 W State Road 84 Unit 68
- 10550 W State Road 84
- 10550 W State Road 84 Unit 287
- 10550 W State Road 84 Unit 262
- 10550 W State Road 84 Unit 339
- 10550 W State Road 84 Unit Lot 48
- 10550 W State Road 84 Unit 112
- 10550 W State Road 84 Unit 228
- 10550 W State Road 84 Unit 92
- 10550 W State Road 84 Unit 291
- 1041 SW 109th Terrace
- 10920 SW 10th Place
- 1040 SW 109th Terrace
- 10920 SW 10th Ct
- 1030 SW 109th Terrace
- 1031 SW 109th Way
- 1041 SW 109th Way
- 1050 SW 109th Terrace
- 1020 SW 109th Terrace
- 1101 SW 109th Way
- 10910 SW 10th Ct
- 10941 SW 10th Place
- 10911 SW 10th Place
- 10931 SW 10th Place
- 10921 SW 10th Place
- 1111 SW 109th Way
- 10911 SW 11th Ct
- 10901 SW 11th Ct
