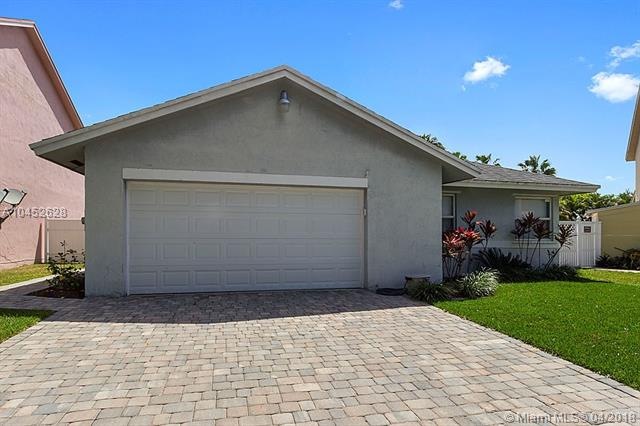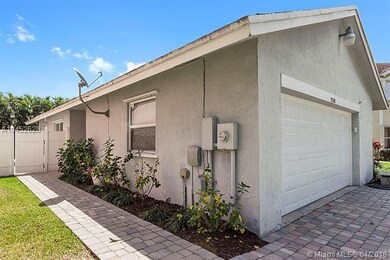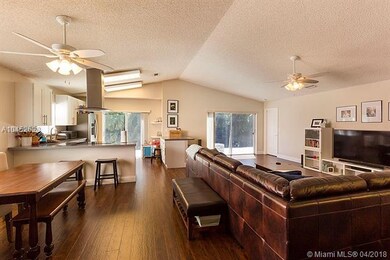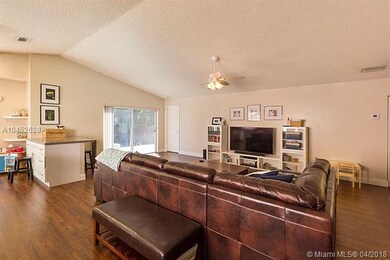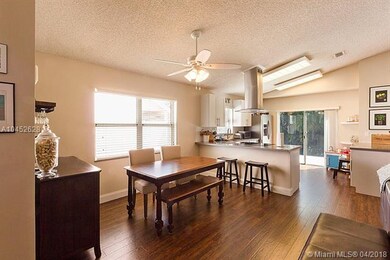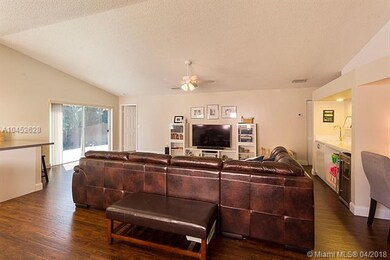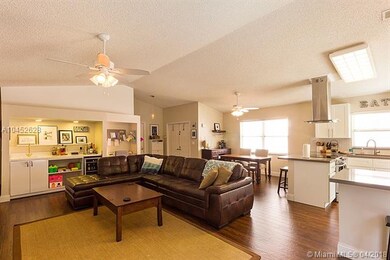
1041 SW 95th Terrace Pembroke Pines, FL 33025
Lakeside South NeighborhoodEstimated Value: $583,360 - $656,000
Highlights
- Wood Flooring
- Jettted Tub and Separate Shower in Primary Bathroom
- 2 Car Attached Garage
- Garden View
- Utility Room in Garage
- Closet Cabinetry
About This Home
As of June 2018Beautiful, cozy, home in a quiet, family oriented community. Amazing open modern kitchen with quartz counter tops and stainless steel appliances. Open floor plan, great living / dining area space, perfect for entertaining. Wet bar - Sliding doors leading to fenced, private paved patio - no back neighbors (huge plus) backs up to Hollybrook Golf Course. Wood floors throughout, 3 bedrooms, 2 baths - lots of storage space. Brand new AC unit - 03/2018 - Best location, close to everything, just steps away from Pines City Center which will open soon offering A+ retail, dining and entertainment.
Last Agent to Sell the Property
RE/MAX Select Group License #3104635 Listed on: 04/16/2018

Home Details
Home Type
- Single Family
Est. Annual Taxes
- $4,020
Year Built
- Built in 1990
Lot Details
- 5,500 Sq Ft Lot
- South Facing Home
- Fenced
HOA Fees
- $25 Monthly HOA Fees
Parking
- 2 Car Attached Garage
- Automatic Garage Door Opener
- Driveway
- Paver Block
- Open Parking
Home Design
- Shingle Roof
- Concrete Block And Stucco Construction
Interior Spaces
- 1,794 Sq Ft Home
- 1-Story Property
- Wet Bar
- Blinds
- Open Floorplan
- Utility Room in Garage
- Garden Views
Kitchen
- Electric Range
- Dishwasher
- Snack Bar or Counter
- Disposal
Flooring
- Wood
- Carpet
Bedrooms and Bathrooms
- 3 Bedrooms
- Closet Cabinetry
- Walk-In Closet
- 2 Full Bathrooms
- Jettted Tub and Separate Shower in Primary Bathroom
Laundry
- Laundry in Garage
- Dryer
- Washer
Outdoor Features
- Patio
- Exterior Lighting
Utilities
- Central Heating and Cooling System
- Electric Water Heater
Community Details
- Lakeside South Ph Two Subdivision
- Mandatory home owners association
Listing and Financial Details
- Assessor Parcel Number 514120180350
Ownership History
Purchase Details
Home Financials for this Owner
Home Financials are based on the most recent Mortgage that was taken out on this home.Purchase Details
Home Financials for this Owner
Home Financials are based on the most recent Mortgage that was taken out on this home.Purchase Details
Home Financials for this Owner
Home Financials are based on the most recent Mortgage that was taken out on this home.Purchase Details
Home Financials for this Owner
Home Financials are based on the most recent Mortgage that was taken out on this home.Purchase Details
Similar Homes in the area
Home Values in the Area
Average Home Value in this Area
Purchase History
| Date | Buyer | Sale Price | Title Company |
|---|---|---|---|
| Rosa Michelle Dc La | $335,000 | Preferred Title & Escrow Inc | |
| Prociuk Michael | $260,000 | Cooperative Title Agency Of | |
| Doan Joan | $207,000 | Attorney | |
| Clark William D | $112,500 | -- | |
| Available Not | $87,607 | -- |
Mortgage History
| Date | Status | Borrower | Loan Amount |
|---|---|---|---|
| Open | Rosa Michelle Dc La | $328,932 | |
| Previous Owner | Prociuk Michael | $234,000 | |
| Previous Owner | Doan Joan | $181,800 | |
| Previous Owner | Clark Elaine P | $50,000 | |
| Previous Owner | Clark William D | $50,000 | |
| Previous Owner | Clark William D | $90,000 |
Property History
| Date | Event | Price | Change | Sq Ft Price |
|---|---|---|---|---|
| 06/01/2018 06/01/18 | Sold | $335,000 | -9.2% | $187 / Sq Ft |
| 04/16/2018 04/16/18 | For Sale | $369,000 | +41.9% | $206 / Sq Ft |
| 11/14/2014 11/14/14 | Sold | $260,000 | -3.7% | $145 / Sq Ft |
| 10/02/2014 10/02/14 | Pending | -- | -- | -- |
| 09/19/2014 09/19/14 | For Sale | $269,900 | -- | $150 / Sq Ft |
Tax History Compared to Growth
Tax History
| Year | Tax Paid | Tax Assessment Tax Assessment Total Assessment is a certain percentage of the fair market value that is determined by local assessors to be the total taxable value of land and additions on the property. | Land | Improvement |
|---|---|---|---|---|
| 2025 | $5,244 | $303,380 | -- | -- |
| 2024 | $5,086 | $294,830 | -- | -- |
| 2023 | $5,086 | $286,250 | $0 | $0 |
| 2022 | $4,797 | $277,920 | $0 | $0 |
| 2021 | $4,705 | $269,830 | $0 | $0 |
| 2020 | $4,656 | $266,110 | $0 | $0 |
| 2019 | $4,574 | $260,130 | $33,000 | $227,130 |
| 2018 | $4,071 | $238,020 | $0 | $0 |
| 2017 | $4,020 | $233,130 | $0 | $0 |
| 2016 | $4,001 | $228,340 | $0 | $0 |
| 2015 | $4,058 | $226,760 | $0 | $0 |
| 2014 | $3,355 | $190,920 | $0 | $0 |
| 2013 | -- | $186,300 | $33,000 | $153,300 |
Agents Affiliated with this Home
-
Zarife Chalan

Seller's Agent in 2018
Zarife Chalan
RE/MAX
22 Total Sales
-
Antwan Felton
A
Buyer's Agent in 2018
Antwan Felton
Continental Realty, LLC
(305) 761-2089
15 Total Sales
-
J
Seller's Agent in 2014
Joan Doan
MMLS Assoc.-Inactive Member
Map
Source: MIAMI REALTORS® MLS
MLS Number: A10452628
APN: 51-41-20-18-0350
- 9621 SW 11th St
- 940 SW 96th Ave
- 9200 N Hollybrook Lake Dr Unit 208
- 9400 N Hollybrook Lake Dr Unit 301
- 9420 S Hollybrook Lake Dr Unit 305
- 9320 S Hollybrook Lake Dr Unit 210
- 9811 N Hollybrook Lake Dr Unit 308
- 9800 N Hollybrook Lake Dr Unit 309
- 9820 S Hollybrook Lake Dr Unit 106
- 9823 S Hollybrook Lake Dr Unit 202
- 9520 S Hollybrook Lake Dr Unit 205
- 9823 S Hollybrook Lake Dr Unit 105
- 9220 S Hollybrook Lake Dr Unit 208
- 9420 S Hollybrook Lake Dr Unit 302
- 9720 S Hollybrook Lake Dr Unit 106
- 9300 N Hollybrook Lake Dr Unit 303
- 9400 N Hollybrook Lake Dr Unit 6206
- 9720 S Hollybrook Lake Dr Unit 301
- 9923 S Hollybrook Lake Dr Unit 109
- 9423 S Hollybrook Lake Dr Unit 108
- 1041 SW 95th Terrace
- 1031 SW 95th Terrace
- 1021 SW 95th Terrace
- 9550 SW 11th St
- 1040 SW 95th Terrace
- 1030 SW 95th Terrace
- 1011 SW 95th Terrace
- 9560 SW 11th St
- 1020 SW 95th Terrace
- 9570 SW 11th St
- 1001 SW 95th Terrace
- 1010 SW 95th Terrace
- 1041 SW 96th Ave
- 1031 SW 96th Ave
- 1021 SW 96th Ave
- 9580 SW 11th St
- 1000 SW 95th Terrace
- 971 SW 95th Terrace
- 1011 SW 96th Ave
- 9590 SW 11th St
