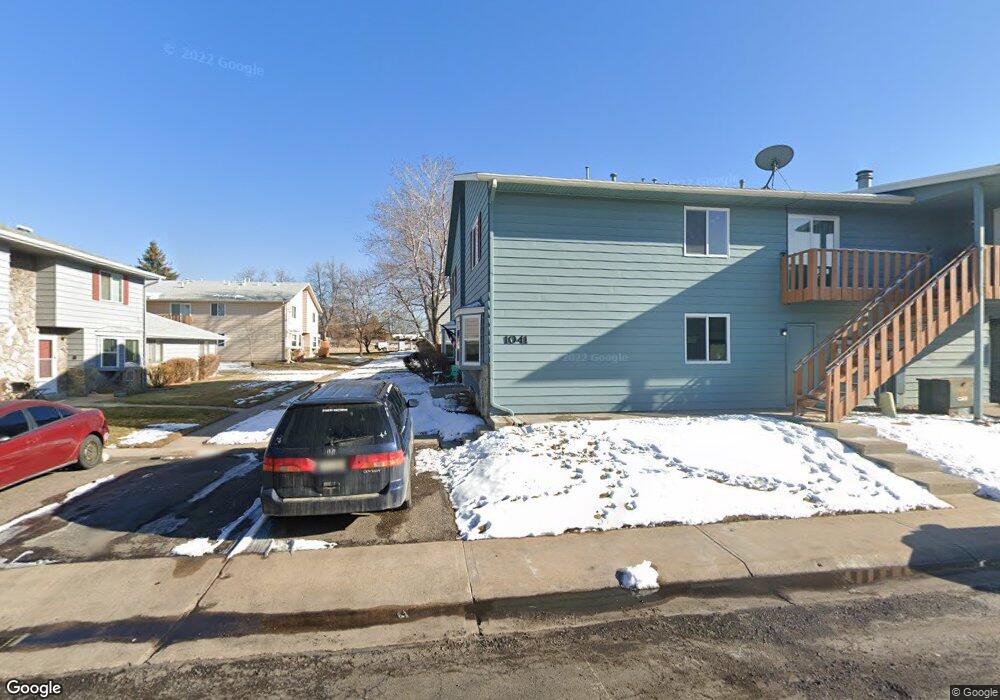1041 W 112th Ave Unit D Denver, CO 80234
The Ranch NeighborhoodEstimated Value: $303,918 - $354,000
3
Beds
2
Baths
1,142
Sq Ft
$284/Sq Ft
Est. Value
About This Home
This home is located at 1041 W 112th Ave Unit D, Denver, CO 80234 and is currently estimated at $324,480, approximately $284 per square foot. 1041 W 112th Ave Unit D is a home located in Adams County with nearby schools including Cotton Creek Elementary School, Silver Hills Middle School, and Northglenn High School.
Ownership History
Date
Name
Owned For
Owner Type
Purchase Details
Closed on
Jul 22, 2021
Sold by
Rogers Rhonda J
Bought by
Gullette Jordan and Gullette Todd
Current Estimated Value
Home Financials for this Owner
Home Financials are based on the most recent Mortgage that was taken out on this home.
Original Mortgage
$255,000
Outstanding Balance
$231,479
Interest Rate
2.93%
Mortgage Type
New Conventional
Estimated Equity
$93,001
Purchase Details
Closed on
Sep 5, 2017
Sold by
East Dr Llc
Bought by
Rogers Rhonda J
Home Financials for this Owner
Home Financials are based on the most recent Mortgage that was taken out on this home.
Original Mortgage
$230,743
Interest Rate
4.75%
Mortgage Type
FHA
Purchase Details
Closed on
Jul 31, 2008
Sold by
Kolacny Gary
Bought by
East Dr Llc
Purchase Details
Closed on
Mar 27, 2008
Sold by
Hud
Bought by
Kolacny Gary
Purchase Details
Closed on
Sep 24, 2007
Sold by
Bott Derick and Marquart Jennifer
Bought by
Secretary Of Hud
Purchase Details
Closed on
Mar 15, 2005
Sold by
Bott Derick and Marquart Jennifer
Bought by
Bott Derick
Purchase Details
Closed on
Mar 15, 2001
Sold by
Fedorczyk John K
Bought by
Bott Derick and Marquart Jennifer
Home Financials for this Owner
Home Financials are based on the most recent Mortgage that was taken out on this home.
Original Mortgage
$124,063
Interest Rate
7.1%
Mortgage Type
FHA
Purchase Details
Closed on
Mar 28, 1997
Sold by
Jones Heidi M
Bought by
Lewis Corey D and Fedorczyk John K
Home Financials for this Owner
Home Financials are based on the most recent Mortgage that was taken out on this home.
Original Mortgage
$79,150
Interest Rate
7.55%
Mortgage Type
FHA
Create a Home Valuation Report for This Property
The Home Valuation Report is an in-depth analysis detailing your home's value as well as a comparison with similar homes in the area
Home Values in the Area
Average Home Value in this Area
Purchase History
| Date | Buyer | Sale Price | Title Company |
|---|---|---|---|
| Gullette Jordan | $285,000 | Land Title Guarantee Co | |
| Rogers Rhonda J | $236,000 | Land Title Gurantee Co | |
| East Dr Llc | -- | None Available | |
| Kolacny Gary | -- | Ats | |
| Secretary Of Hud | -- | None Available | |
| Bott Derick | -- | -- | |
| Bott Derick | $127,900 | Land Title | |
| Fedorczyk John K | -- | Land Title | |
| Lewis Corey D | $82,000 | -- |
Source: Public Records
Mortgage History
| Date | Status | Borrower | Loan Amount |
|---|---|---|---|
| Open | Gullette Jordan | $255,000 | |
| Previous Owner | Rogers Rhonda J | $230,743 | |
| Previous Owner | Bott Derick | $124,063 | |
| Previous Owner | Lewis Corey D | $79,150 |
Source: Public Records
Tax History Compared to Growth
Tax History
| Year | Tax Paid | Tax Assessment Tax Assessment Total Assessment is a certain percentage of the fair market value that is determined by local assessors to be the total taxable value of land and additions on the property. | Land | Improvement |
|---|---|---|---|---|
| 2024 | $1,933 | $21,750 | $3,690 | $18,060 |
| 2023 | $1,912 | $24,420 | $3,790 | $20,630 |
| 2022 | $1,817 | $17,600 | $3,340 | $14,260 |
| 2021 | $1,817 | $17,600 | $3,340 | $14,260 |
| 2020 | $1,875 | $18,500 | $3,430 | $15,070 |
| 2019 | $1,879 | $18,500 | $3,430 | $15,070 |
| 2018 | $1,553 | $14,810 | $650 | $14,160 |
| 2017 | $1,398 | $14,810 | $650 | $14,160 |
| 2016 | $1,004 | $10,320 | $720 | $9,600 |
| 2015 | $1,002 | $10,320 | $720 | $9,600 |
| 2014 | $655 | $6,540 | $720 | $5,820 |
Source: Public Records
Map
Nearby Homes
- 1089 W 112th Ave Unit D
- 1113 W 112th Ave Unit A
- 1097 W 112th Ave Unit D
- 1185 W 112th Ave Unit C
- 11301 Navajo Cir Unit B
- 553 W 114th Way
- 1361 Beth Ln
- 1665 W 113th Ave
- 11485 Pecos St
- 1667 W 115th Cir
- 10951 Acoma St
- 2114 Ranch Dr
- 11202 Wyandot St
- 120 Leonard Ln
- 2347 Ranch Dr
- 1421 W 106th Ave
- 2359 Ranch Dr
- 11632 Community Center Dr Unit 53
- 10544 Carmela Ln
- 13507 Huron St
- 1041 W 112th Ave Unit C
- 1041 W 112th Ave Unit B
- 1041 W 112th Ave Unit 1041C
- 1009 W 112th Ave Unit D
- 1009 W 112th Ave Unit C
- 1009 W 112th Ave Unit B
- 1009 W 112th Ave Unit A
- 1049 W 112th Ave Unit D
- 1049 W 112th Ave Unit C
- 1049 W 112th Ave Unit B
- 1049 W 112th Ave
- 1033 W 112th Ave Unit D
- 1033 W 112th Ave Unit C
- 1033 W 112th Ave Unit B
- 1033 W 112th Ave Unit A
- 1017 W 112th Ave Unit D
- 1017 W 112th Ave Unit C
- 1017 W 112th Ave Unit B
- 1017 W 112th Ave Unit A
- 1017 W 112th Ave
