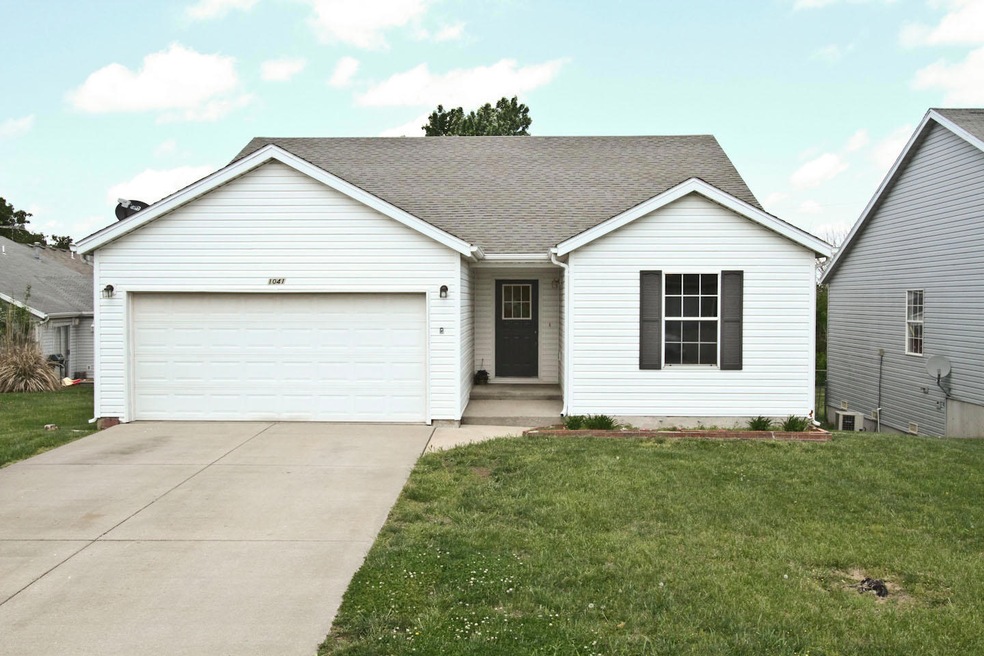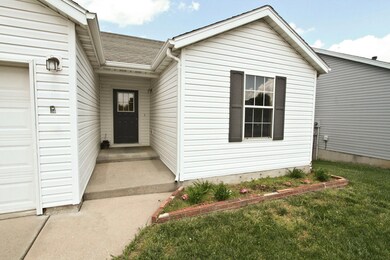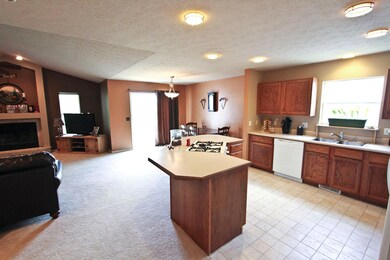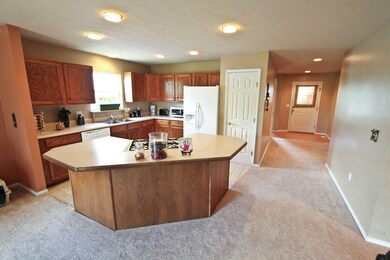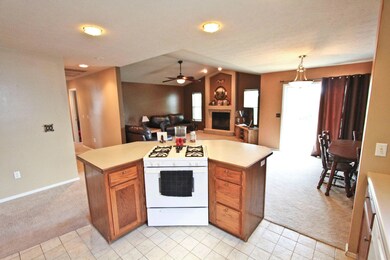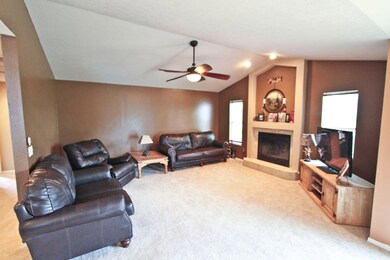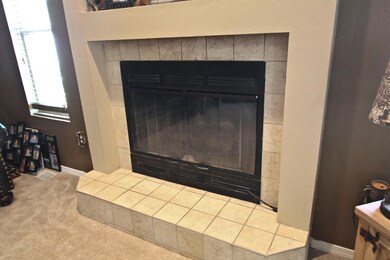Highlights
- Deck
- Vaulted Ceiling
- Community Pool
- Mathews Elementary School Rated A
- Ranch Style House
- Shutters
About This Home
As of March 2019Located within easy walking distance to three A+ rated Nixa schools!! Offering 3 BRs and 2 full BAs, this home features a very open and roomy split-bedroom floor plan. The large eat-in kitchen includes an expansive island with gas range, new dishwasher (2013) and separate pantry and opens to the enormous living room with wood burning fireplace insert and vaulted ceiling. The master suite includes a large walk-in closet, dual vanities and oversized walk-in shower. The outside offers a maintenance free vinyl exterior, fully fenced backyard (backs up to the neighborhood commons area) and nice-sized deck, ideal for entertaining. AND, just in time for summer, this great family neighborhood enjoys a subdivision pool for the nominal HOA fee of only $100/year! Come see this one today! 100% USDA Financing now available to qualified buyers!
Last Buyer's Agent
Teresa Hall
Century 21 Ace Realty
Home Details
Home Type
- Single Family
Est. Annual Taxes
- $1,032
Year Built
- Built in 1996
Lot Details
- 6,098 Sq Ft Lot
- Lot Dimensions are 55 x 112.96
- Property is Fully Fenced
- Chain Link Fence
- Landscaped
HOA Fees
- $8 Monthly HOA Fees
Parking
- 4 Garage Spaces | 2 Attached and 2 Detached
Home Design
- Ranch Style House
- Traditional Architecture
- Wood Siding
- Vinyl Siding
Interior Spaces
- 1,554 Sq Ft Home
- Vaulted Ceiling
- Ceiling Fan
- Wood Burning Fireplace
- Self Contained Fireplace Unit Or Insert
- Fireplace Features Blower Fan
- Double Pane Windows
- Shutters
- Blinds
- Living Room with Fireplace
- Attic Fan
- Fire and Smoke Detector
- Washer and Dryer Hookup
Kitchen
- Dishwasher
- Laminate Countertops
- Disposal
Flooring
- Carpet
- Laminate
- Tile
Bedrooms and Bathrooms
- 3 Bedrooms
- Walk-In Closet
- 2 Full Bathrooms
Outdoor Features
- Deck
- Rain Gutters
Schools
- Nx Mathews/Inman Elementary School
- Nixa High School
Utilities
- Forced Air Heating and Cooling System
- Heating System Uses Natural Gas
- Gas Water Heater
- High Speed Internet
- Cable TV Available
Listing and Financial Details
- Assessor Parcel Number 100623003001021000
Community Details
Overview
- Association fees include children's play area, swimming pool
- Forest Park 2Nd Subdivision
Recreation
- Community Playground
- Community Pool
Ownership History
Purchase Details
Home Financials for this Owner
Home Financials are based on the most recent Mortgage that was taken out on this home.Purchase Details
Home Financials for this Owner
Home Financials are based on the most recent Mortgage that was taken out on this home.Purchase Details
Home Financials for this Owner
Home Financials are based on the most recent Mortgage that was taken out on this home.Purchase Details
Purchase Details
Home Financials for this Owner
Home Financials are based on the most recent Mortgage that was taken out on this home.Map
Home Values in the Area
Average Home Value in this Area
Purchase History
| Date | Type | Sale Price | Title Company |
|---|---|---|---|
| Warranty Deed | -- | Continental Title Holding Co | |
| Warranty Deed | -- | Great American Title | |
| Warranty Deed | -- | None Available | |
| Trustee Deed | $69,161 | None Available | |
| Warranty Deed | -- | None Available |
Mortgage History
| Date | Status | Loan Amount | Loan Type |
|---|---|---|---|
| Open | $146,450 | New Conventional | |
| Previous Owner | $105,102 | New Conventional | |
| Previous Owner | $93,033 | FHA | |
| Previous Owner | $107,025 | FHA | |
| Previous Owner | $88,500 | New Conventional |
Property History
| Date | Event | Price | Change | Sq Ft Price |
|---|---|---|---|---|
| 03/15/2019 03/15/19 | Sold | -- | -- | -- |
| 02/03/2019 02/03/19 | Pending | -- | -- | -- |
| 12/15/2018 12/15/18 | For Sale | $149,900 | +40.2% | $96 / Sq Ft |
| 09/16/2014 09/16/14 | Sold | -- | -- | -- |
| 07/24/2014 07/24/14 | Pending | -- | -- | -- |
| 05/11/2014 05/11/14 | For Sale | $106,900 | -- | $69 / Sq Ft |
Tax History
| Year | Tax Paid | Tax Assessment Tax Assessment Total Assessment is a certain percentage of the fair market value that is determined by local assessors to be the total taxable value of land and additions on the property. | Land | Improvement |
|---|---|---|---|---|
| 2023 | $1,422 | $22,820 | $0 | $0 |
| 2022 | $1,234 | $19,780 | $0 | $0 |
| 2021 | $1,235 | $19,780 | $0 | $0 |
| 2020 | $1,153 | $17,630 | $0 | $0 |
| 2019 | $1,153 | $17,630 | $0 | $0 |
| 2018 | $1,074 | $17,630 | $0 | $0 |
| 2017 | $1,074 | $17,630 | $0 | $0 |
| 2016 | $1,058 | $17,630 | $0 | $0 |
| 2015 | $1,059 | $17,630 | $17,630 | $0 |
| 2014 | $1,030 | $17,580 | $0 | $0 |
| 2013 | $10 | $17,580 | $0 | $0 |
| 2011 | $10 | $35,080 | $0 | $0 |
Source: Southern Missouri Regional MLS
MLS Number: 60000778
APN: 10-0.6-23-003-001-021.000
- 803 S Pin Oak
- 910 W Butterfield Dr
- 702 S Redwood Ct
- 969 Birch St
- 937 W Birch St
- 917 Birch St
- 890 W Crestwood St
- 780 S Timber Ridge Dr
- 888 W Crestwood St
- 776 S Pinehurst St
- 855 Birch St
- 702 S Pinewood Ln
- 722 S Pinewood Ln
- 974 S Redwood St
- 874 W Paddington Dr
- 1250 W Batson Place
- 993 Bates Dr
- 903 S Silverwood Ln
- 805 Benson Place
- 669 W Pinewood
