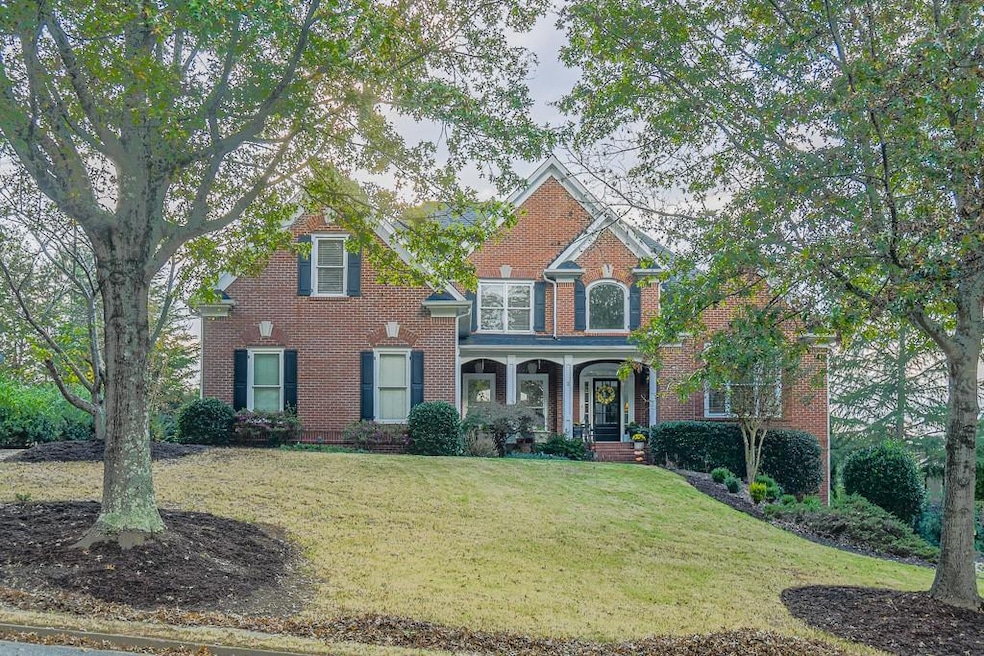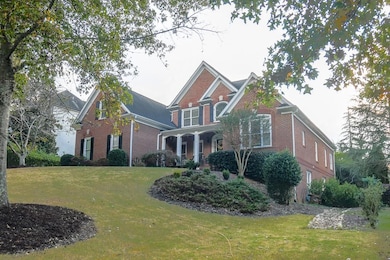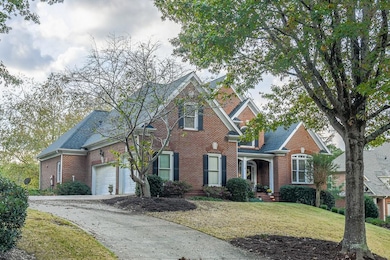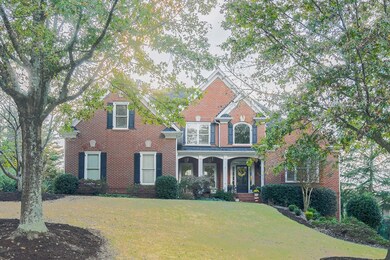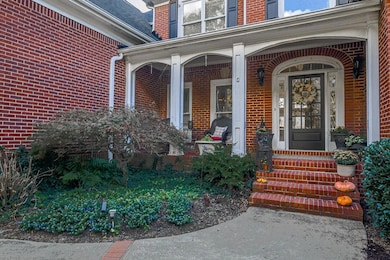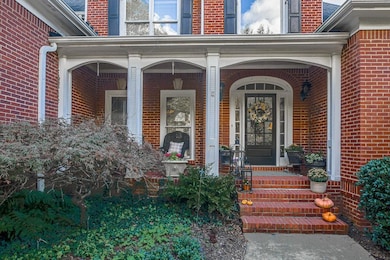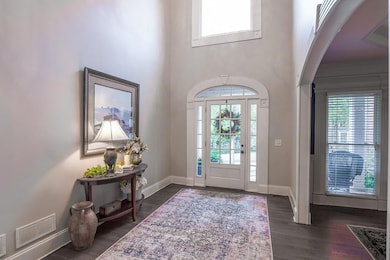1041 Windermere Crossing Cumming, GA 30041
Estimated payment $7,569/month
Highlights
- On Golf Course
- Country Club
- Sitting Area In Primary Bedroom
- Haw Creek Elementary School Rated A
- Media Room
- Dining Room Seats More Than Twelve
About This Home
Experience refined living at 1041 Windermere Crossing an elegant single-family residence nestled within the prestigious Windermere community. This beautifully appointed home showcases timeless design, soaring 20-foot ceilings in the great room, and impeccable craftsmanship throughout. The chef’s kitchen features high-end appliances, granite countertops, and a spacious island that seamlessly connects to the bright and inviting living area perfect for entertaining in style. Step outside to a private backyard patio complete with a permanent attached gas grill, ideal for year-round gatherings. The primary suite offers a serene retreat with a spa-inspired bathroom and generous walk-in closet. Located along the 13th hole of the Windermere Golf Course, this home provides stunning views and a true country club lifestyle. Residents enjoy exclusive access to resort-style amenities, including championship golf, tennis courts, swimming, and scenic walking trails. Home is occupied, not vacant. Ideally located near top-rated schools, fine dining, and upscale shopping.
Home Details
Home Type
- Single Family
Est. Annual Taxes
- $8,628
Year Built
- Built in 2000
Lot Details
- 0.36 Acre Lot
- On Golf Course
- Landscaped
- Level Lot
- Irrigation Equipment
HOA Fees
- $117 Monthly HOA Fees
Parking
- 3 Car Attached Garage
- Parking Accessed On Kitchen Level
- Side Facing Garage
- Driveway Level
Home Design
- Traditional Architecture
- Brick Foundation
- Tile Roof
- Four Sided Brick Exterior Elevation
Interior Spaces
- 5,977 Sq Ft Home
- 2-Story Property
- Wet Bar
- Rear Stairs
- Tray Ceiling
- Vaulted Ceiling
- Ceiling Fan
- Gas Log Fireplace
- Insulated Windows
- Two Story Entrance Foyer
- Family Room with Fireplace
- 3 Fireplaces
- Great Room
- Dining Room Seats More Than Twelve
- Formal Dining Room
- Media Room
- Home Office
- Keeping Room with Fireplace
- Home Gym
- Golf Course Views
- Pull Down Stairs to Attic
- Fire and Smoke Detector
- Laundry Room
Kitchen
- Eat-In Kitchen
- Breakfast Bar
- Double Oven
- Gas Range
- Microwave
- Dishwasher
- Solid Surface Countertops
- Wood Stained Kitchen Cabinets
Flooring
- Wood
- Carpet
Bedrooms and Bathrooms
- Sitting Area In Primary Bedroom
- 4 Bedrooms | 1 Primary Bedroom on Main
- Walk-In Closet
- Vaulted Bathroom Ceilings
- Dual Vanity Sinks in Primary Bathroom
- Whirlpool Bathtub
- Separate Shower in Primary Bathroom
Finished Basement
- Basement Fills Entire Space Under The House
- Interior and Exterior Basement Entry
- Fireplace in Basement
- Stubbed For A Bathroom
- Natural lighting in basement
Outdoor Features
- Deck
- Patio
- Front Porch
Schools
- Haw Creek Elementary School
- South Forsyth Middle School
- South Forsyth High School
Utilities
- Forced Air Zoned Heating and Cooling System
- Heating System Uses Natural Gas
- 220 Volts
- 110 Volts
- High Speed Internet
Listing and Financial Details
- Assessor Parcel Number 203 051
Community Details
Overview
- Windermere Subdivision
Amenities
- Clubhouse
Recreation
- Golf Course Community
- Country Club
- Tennis Courts
- Community Playground
- Community Pool
Map
Home Values in the Area
Average Home Value in this Area
Tax History
| Year | Tax Paid | Tax Assessment Tax Assessment Total Assessment is a certain percentage of the fair market value that is determined by local assessors to be the total taxable value of land and additions on the property. | Land | Improvement |
|---|---|---|---|---|
| 2025 | $8,628 | $454,004 | $84,000 | $370,004 |
| 2024 | $8,628 | $419,060 | $76,000 | $343,060 |
| 2023 | $8,233 | $413,028 | $66,000 | $347,028 |
| 2022 | $7,273 | $232,160 | $38,000 | $194,160 |
| 2021 | $5,922 | $232,160 | $38,000 | $194,160 |
| 2020 | $5,965 | $234,228 | $38,000 | $196,228 |
| 2019 | $5,681 | $220,056 | $38,000 | $182,056 |
| 2018 | $5,569 | $213,848 | $38,000 | $175,848 |
| 2017 | $5,481 | $208,684 | $38,000 | $170,684 |
| 2016 | $5,481 | $208,684 | $38,000 | $170,684 |
| 2015 | $5,491 | $208,684 | $38,000 | $170,684 |
| 2014 | $4,916 | $193,836 | $38,000 | $155,836 |
Property History
| Date | Event | Price | List to Sale | Price per Sq Ft |
|---|---|---|---|---|
| 10/19/2025 10/19/25 | For Sale | $1,275,000 | -- | $213 / Sq Ft |
Purchase History
| Date | Type | Sale Price | Title Company |
|---|---|---|---|
| Deed | $615,000 | -- | |
| Deed | $489,500 | -- |
Mortgage History
| Date | Status | Loan Amount | Loan Type |
|---|---|---|---|
| Open | $417,000 | New Conventional | |
| Previous Owner | $344,800 | New Conventional |
Source: First Multiple Listing Service (FMLS)
MLS Number: 7667549
APN: 203-051
- 3100 Preston Pointe Way
- 1680 Sugar Ridge Dr
- 1265 Wondering Way
- 2845 Stratfield Ct
- 1040 Rockbass Rd
- 1015 Pebble Creek Trail
- 630 Rockbass Rd
- 4645 Cold Spring Ct
- 2945 Links View Way
- 2470 Cambridge Hills Rd
- 345 Blackwood Ln
- 3140 Scarlet Oak Pass
- 3745 Jardine Ln
- 4315 Wykeshire Ct
- 4595 Essen Ln
- 2173 Holly Ct
- 815 Earlham Dr
- 3610 Crowchild Dr
- 2080 One White Oak Ln
- 2080 One White Oak Ln Unit 5106
