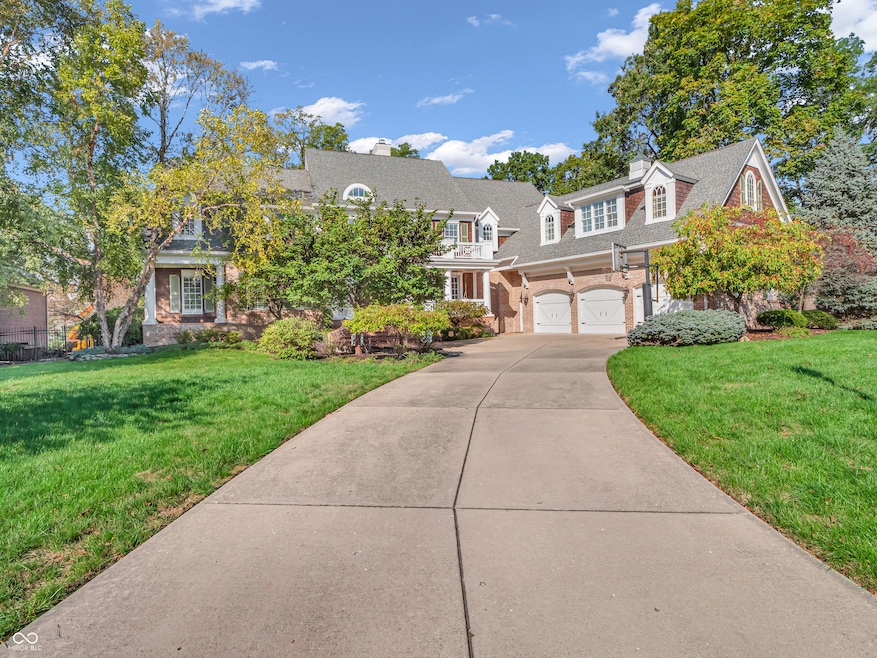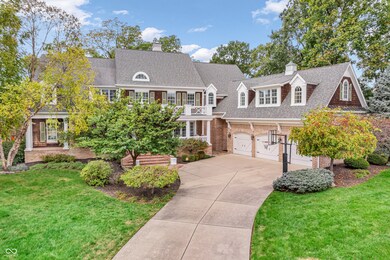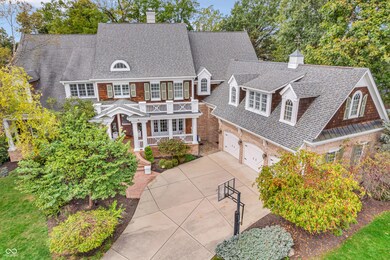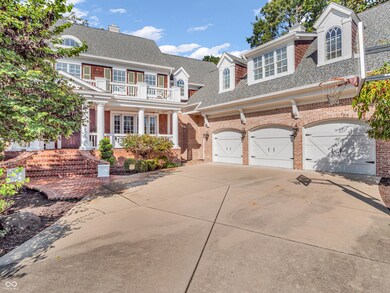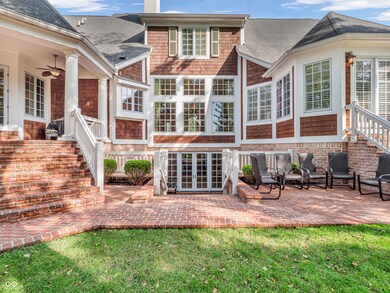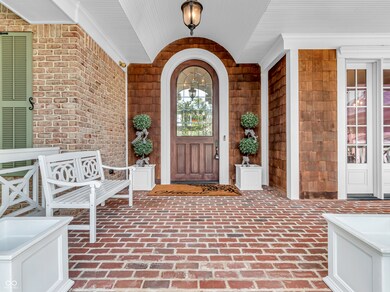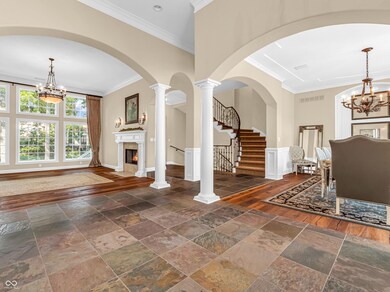
10410 Charter Oaks Carmel, IN 46032
West Carmel NeighborhoodHighlights
- Traditional Architecture
- Wood Flooring
- Covered patio or porch
- Towne Meadow Elementary School Rated A+
- 4 Fireplaces
- 4 Car Attached Garage
About This Home
As of November 2024Checkout this beautiful home in much desired Windermere subdivision. Home has lush landscaping and exceptional design give way to a bright interior that boasts exquisite detail and fine finishes. Gracious floor plan is the perfect blend of form and function-allowing the new stewards to host soirees or smaller family gatherings with ease. Flanked by the elegant sun room, the gourmet kitchen is well equipped with high end appliances and center island. Main floor master suite is a true oasis with palatial bath and access to private balcony. Entertain family and guests in the finished lower level with wet bar, home theater and guest suite. Serene outdoor living with covered porch, sunken patio and fire pit area. Come see for yourself just how majestic the this home and community really is.
Last Agent to Sell the Property
Vylla Home Brokerage Email: manzil.kohli@vylla.com License #RB16001946 Listed on: 10/14/2024
Home Details
Home Type
- Single Family
Est. Annual Taxes
- $16,718
Year Built
- Built in 2000 | Remodeled
Lot Details
- 0.59 Acre Lot
- Sprinkler System
HOA Fees
- $75 Monthly HOA Fees
Parking
- 4 Car Attached Garage
- Garage Door Opener
Home Design
- Traditional Architecture
- Brick Exterior Construction
- Concrete Perimeter Foundation
- Cedar
Interior Spaces
- 2-Story Property
- Wet Bar
- 4 Fireplaces
- Gas Log Fireplace
- Entrance Foyer
Kitchen
- Electric Oven
- Gas Cooktop
- Range Hood
- <<microwave>>
- Dishwasher
- Kitchen Island
- Disposal
Flooring
- Wood
- Carpet
- Ceramic Tile
Bedrooms and Bathrooms
- 6 Bedrooms
- Walk-In Closet
- Dual Vanity Sinks in Primary Bathroom
Finished Basement
- Walk-Out Basement
- Basement Fills Entire Space Under The House
- 9 Foot Basement Ceiling Height
Outdoor Features
- Covered patio or porch
Utilities
- Forced Air Heating System
- Heating System Uses Gas
- Gas Water Heater
Community Details
- Association fees include insurance, maintenance, management
- Association Phone (317) 706-1706
- Windermere Subdivision
- Property managed by Armour Property Management
Listing and Financial Details
- Tax Lot 65
- Assessor Parcel Number 291309010003000018
- Seller Concessions Not Offered
Ownership History
Purchase Details
Home Financials for this Owner
Home Financials are based on the most recent Mortgage that was taken out on this home.Purchase Details
Home Financials for this Owner
Home Financials are based on the most recent Mortgage that was taken out on this home.Purchase Details
Similar Homes in the area
Home Values in the Area
Average Home Value in this Area
Purchase History
| Date | Type | Sale Price | Title Company |
|---|---|---|---|
| Warranty Deed | $1,350,000 | None Listed On Document | |
| Deed | -- | None Available | |
| Interfamily Deed Transfer | -- | None Available |
Mortgage History
| Date | Status | Loan Amount | Loan Type |
|---|---|---|---|
| Open | $950,000 | New Conventional | |
| Previous Owner | $114,000 | New Conventional | |
| Previous Owner | $1,460,000 | Unknown |
Property History
| Date | Event | Price | Change | Sq Ft Price |
|---|---|---|---|---|
| 07/16/2025 07/16/25 | For Sale | $1,950,000 | +44.4% | $172 / Sq Ft |
| 11/27/2024 11/27/24 | Sold | $1,350,000 | -10.0% | $128 / Sq Ft |
| 11/13/2024 11/13/24 | Pending | -- | -- | -- |
| 10/29/2024 10/29/24 | Price Changed | $1,499,990 | -6.3% | $142 / Sq Ft |
| 10/21/2024 10/21/24 | Price Changed | $1,599,990 | -11.1% | $152 / Sq Ft |
| 10/14/2024 10/14/24 | For Sale | $1,799,990 | +50.0% | $171 / Sq Ft |
| 10/06/2020 10/06/20 | Sold | $1,200,000 | -5.9% | $104 / Sq Ft |
| 08/01/2020 08/01/20 | Pending | -- | -- | -- |
| 07/15/2020 07/15/20 | Price Changed | $1,275,000 | -4.4% | $111 / Sq Ft |
| 06/05/2020 06/05/20 | For Sale | $1,333,000 | -- | $116 / Sq Ft |
Tax History Compared to Growth
Tax History
| Year | Tax Paid | Tax Assessment Tax Assessment Total Assessment is a certain percentage of the fair market value that is determined by local assessors to be the total taxable value of land and additions on the property. | Land | Improvement |
|---|---|---|---|---|
| 2024 | $16,397 | $1,791,200 | $313,800 | $1,477,400 |
| 2023 | $16,462 | $1,424,600 | $313,800 | $1,110,800 |
| 2022 | $13,417 | $1,436,500 | $147,900 | $1,288,600 |
| 2021 | $13,417 | $1,161,000 | $147,900 | $1,013,100 |
| 2020 | $13,589 | $1,175,800 | $147,900 | $1,027,900 |
| 2019 | $13,221 | $1,144,300 | $179,500 | $964,800 |
| 2018 | $13,312 | $1,175,100 | $179,500 | $995,600 |
| 2017 | $13,266 | $1,171,000 | $179,500 | $991,500 |
| 2016 | $13,327 | $1,194,300 | $179,500 | $1,014,800 |
| 2014 | $13,364 | $1,207,000 | $179,500 | $1,027,500 |
Agents Affiliated with this Home
-
Joe Sprunger
J
Seller's Agent in 2025
Joe Sprunger
F.C. Tucker Company
(317) 491-4424
1 in this area
12 Total Sales
-
Manzil Kohli

Seller's Agent in 2024
Manzil Kohli
Vylla Home
(317) 908-8502
20 in this area
269 Total Sales
-
Jay O'Neil

Seller's Agent in 2020
Jay O'Neil
Circle Real Estate
(317) 848-0008
20 in this area
81 Total Sales
-
Ryan O'Neil
R
Seller Co-Listing Agent in 2020
Ryan O'Neil
Circle Real Estate
(317) 697-3001
13 in this area
60 Total Sales
-
Damon Stafford

Buyer's Agent in 2020
Damon Stafford
Mark Dietel Realty, LLC
(317) 507-3856
2 in this area
40 Total Sales
Map
Source: MIBOR Broker Listing Cooperative®
MLS Number: 22006609
APN: 29-13-09-010-003.000-018
- 10380 High Grove Dr
- 1841 Asherwood Ln
- 1656 Asherwood Ln
- 10554 Hyde Park
- 1616 Asherwood Ln
- 1611 Asherwood Ln
- 9699 Prairiewood Way
- 1475 Asherwood Ln
- 9640 Bramblewood Way
- 1434 N Asherwood Ln
- 9578 Cadbury Cir
- 10924 Thunderbird Dr
- 1720 Asherwood Ln
- 2306 Brightwell Place
- 3504 Inverness Blvd
- 1783 Cloister Dr
- 2259 Colfax Ln
- 9572 Maple Way
- 9653 Cypress Way
- 2231 Colfax Ln
