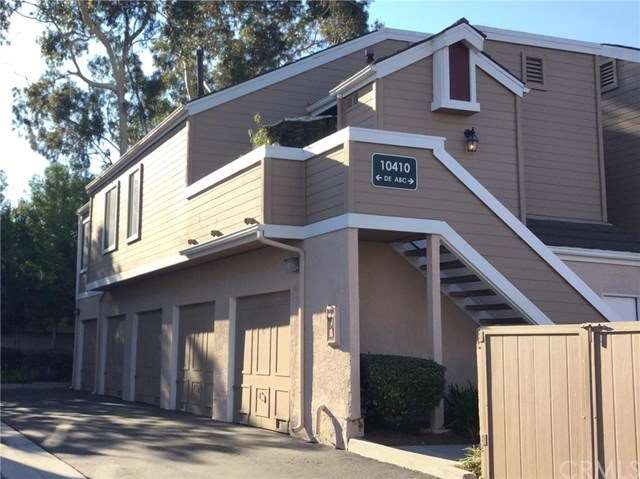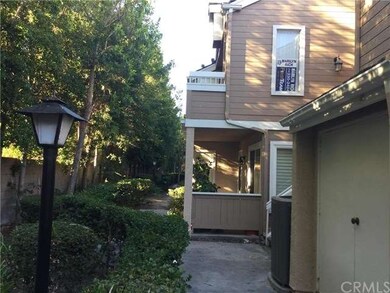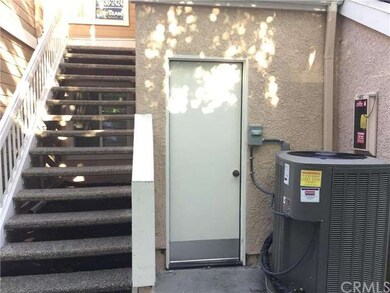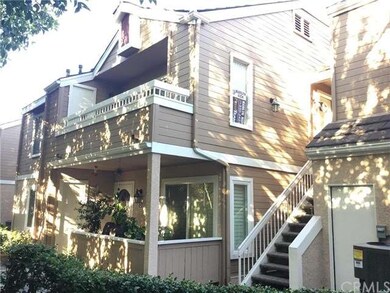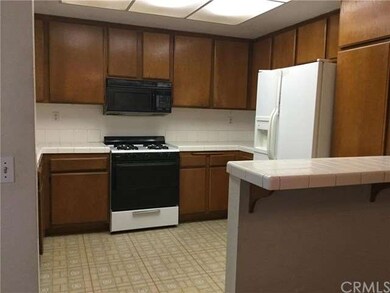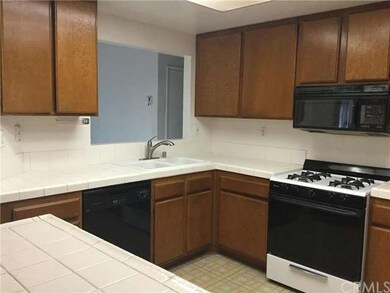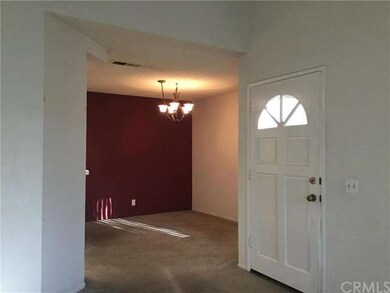
10410 E Briar Oaks Dr Unit E Stanton, CA 90680
West Anaheim NeighborhoodHighlights
- Filtered Pool
- Gated Community
- Deck
- Western High School Rated A-
- View of Trees or Woods
- Contemporary Architecture
About This Home
As of September 2020Beautiful Top Level Briar Oaks Condo. 3 bedrooms & 2 full baths with inside laundry, fireplace and central heat & air. Soaring vaulted ceilings make this home feel very spacious. Oak cabinets in kitchen with tile breakfast bar & built in appliances. Large bdrms w/ lots of closet space. Oversized master bedroom has closet organizer, mirrored wardrobes & a cozy window seat for reading & relaxing. Double sinks in master bath. Featuring a very private balcony with a serene tree top view. Attached garage and one reserved parking space included. Low HOA fees of $256. Pool, spa, trash and FREE Cable TV included. Home is ready for your personal touches. This community is very well maintained. Highly sought after desirable gated community. Hurry and don't miss it! FHA Approved Complex.
Last Agent to Sell the Property
Marilyn Rich, Broker License #01164757 Listed on: 06/17/2016
Property Details
Home Type
- Condominium
Est. Annual Taxes
- $5,846
Year Built
- Built in 1986
Lot Details
- End Unit
- Two or More Common Walls
- East Facing Home
HOA Fees
- $256 Monthly HOA Fees
Parking
- 1 Car Attached Garage
- Parking Available
- Side Facing Garage
- Single Garage Door
- Garage Door Opener
- Guest Parking
- Assigned Parking
Home Design
- Contemporary Architecture
- Cosmetic Repairs Needed
- Slab Foundation
- Fire Retardant Roof
- Metal Roof
- Wood Siding
- Copper Plumbing
- Stucco
Interior Spaces
- 1,300 Sq Ft Home
- 1-Story Property
- Cathedral Ceiling
- Ceiling Fan
- Gas Fireplace
- Blinds
- Living Room with Fireplace
- L-Shaped Dining Room
- Views of Woods
Kitchen
- Breakfast Bar
- Gas Range
- Microwave
- Dishwasher
- Ceramic Countertops
- Disposal
Flooring
- Carpet
- Vinyl
Bedrooms and Bathrooms
- 3 Bedrooms
- 2 Full Bathrooms
Laundry
- Laundry Room
- Washer and Gas Dryer Hookup
Home Security
Pool
- Filtered Pool
- Heated In Ground Pool
- Heated Spa
- In Ground Spa
- Gas Heated Pool
- Gunite Pool
- Gunite Spa
Outdoor Features
- Living Room Balcony
- Deck
- Patio
- Rain Gutters
Utilities
- Forced Air Heating and Cooling System
- Sewer Paid
- Cable TV Available
Listing and Financial Details
- Tax Lot 2
- Tax Tract Number 12371
- Assessor Parcel Number 93620225
Community Details
Overview
- Master Insurance
- 210 Units
- Briar Oaks Association
- Built by Sandling Homes
- Upper 3Br
- Maintained Community
- Greenbelt
Recreation
- Community Pool
- Community Spa
Pet Policy
- Pets Allowed
Security
- Gated Community
- Carbon Monoxide Detectors
- Fire and Smoke Detector
Ownership History
Purchase Details
Home Financials for this Owner
Home Financials are based on the most recent Mortgage that was taken out on this home.Purchase Details
Home Financials for this Owner
Home Financials are based on the most recent Mortgage that was taken out on this home.Purchase Details
Home Financials for this Owner
Home Financials are based on the most recent Mortgage that was taken out on this home.Purchase Details
Home Financials for this Owner
Home Financials are based on the most recent Mortgage that was taken out on this home.Similar Home in Stanton, CA
Home Values in the Area
Average Home Value in this Area
Purchase History
| Date | Type | Sale Price | Title Company |
|---|---|---|---|
| Grant Deed | $460,000 | Wfg National Title Co Of Ca | |
| Grant Deed | $434,000 | First American Title Company | |
| Grant Deed | $360,000 | Western Resources Title Co | |
| Grant Deed | $219,000 | Chicago Title Co |
Mortgage History
| Date | Status | Loan Amount | Loan Type |
|---|---|---|---|
| Open | $368,000 | New Conventional | |
| Previous Owner | $443,167 | VA | |
| Previous Owner | $353,479 | FHA | |
| Previous Owner | $50,000 | Stand Alone Second | |
| Previous Owner | $217,500 | Unknown | |
| Previous Owner | $175,200 | No Value Available | |
| Closed | $43,800 | No Value Available |
Property History
| Date | Event | Price | Change | Sq Ft Price |
|---|---|---|---|---|
| 09/25/2020 09/25/20 | Sold | $460,000 | 0.0% | $368 / Sq Ft |
| 08/21/2020 08/21/20 | For Sale | $460,000 | +6.0% | $368 / Sq Ft |
| 03/19/2019 03/19/19 | Sold | $433,840 | +0.9% | $347 / Sq Ft |
| 01/29/2019 01/29/19 | For Sale | $430,000 | +19.4% | $344 / Sq Ft |
| 09/08/2016 09/08/16 | Sold | $360,000 | -2.7% | $277 / Sq Ft |
| 07/18/2016 07/18/16 | Pending | -- | -- | -- |
| 06/28/2016 06/28/16 | Price Changed | $369,900 | -2.6% | $285 / Sq Ft |
| 06/17/2016 06/17/16 | For Sale | $379,900 | -- | $292 / Sq Ft |
Tax History Compared to Growth
Tax History
| Year | Tax Paid | Tax Assessment Tax Assessment Total Assessment is a certain percentage of the fair market value that is determined by local assessors to be the total taxable value of land and additions on the property. | Land | Improvement |
|---|---|---|---|---|
| 2024 | $5,846 | $488,155 | $382,148 | $106,007 |
| 2023 | $5,698 | $478,584 | $374,655 | $103,929 |
| 2022 | $5,586 | $469,200 | $367,308 | $101,892 |
| 2021 | $5,638 | $460,000 | $360,105 | $99,895 |
| 2020 | $5,495 | $442,516 | $339,368 | $103,148 |
| 2019 | $4,676 | $374,544 | $280,172 | $94,372 |
| 2018 | $4,611 | $367,200 | $274,678 | $92,522 |
| 2017 | $4,454 | $360,000 | $269,292 | $90,708 |
| 2016 | $3,472 | $267,931 | $160,274 | $107,657 |
| 2015 | $3,431 | $263,907 | $157,867 | $106,040 |
| 2014 | $3,265 | $258,738 | $154,775 | $103,963 |
Agents Affiliated with this Home
-

Seller's Agent in 2020
Lesley Citarella
Redfin
-
Marian Abdelmalek

Buyer's Agent in 2020
Marian Abdelmalek
Realty One Group Homelink
(714) 609-3826
3 in this area
34 Total Sales
-
Mitchell Galyean

Seller's Agent in 2019
Mitchell Galyean
Seven Gables Real Estate
(714) 743-3706
1 in this area
48 Total Sales
-
Mark Galyean

Seller Co-Listing Agent in 2019
Mark Galyean
Seven Gables Real Estate
(714) 514-0996
1 in this area
47 Total Sales
-
J
Buyer's Agent in 2019
Jim Citarella
GMT Real Estate
(714) 894-5185
-
Marilyn Rich

Seller's Agent in 2016
Marilyn Rich
Marilyn Rich, Broker
(562) 596-9911
6 in this area
10 Total Sales
Map
Source: California Regional Multiple Listing Service (CRMLS)
MLS Number: PW16132126
APN: 936-202-25
- 10456 W Briar Oaks Dr Unit A
- 7652 Cerritos Ave Unit E
- 10430 Drake Way
- 10550 Western Ave Unit 102
- 7556 Cody Dr
- 8063 Cambria Cir
- 10760 Elm Cir
- 3050 W Ball Rd Unit 152
- 3050 W Ball Rd Unit 88
- 3050 W Ball Rd Unit 4
- 10531 Western Ave
- 8236 Monroe Ave
- 8266 Palais Rd
- 3080 W Glen Holly Dr
- 3218 W Ravenswood Dr
- 1219 S Gaymont St
- 900 S Hayward St
- 1304 S Courson Dr
- 69 Serena Way Unit 69
- 3245 Donovan Ranch Rd
