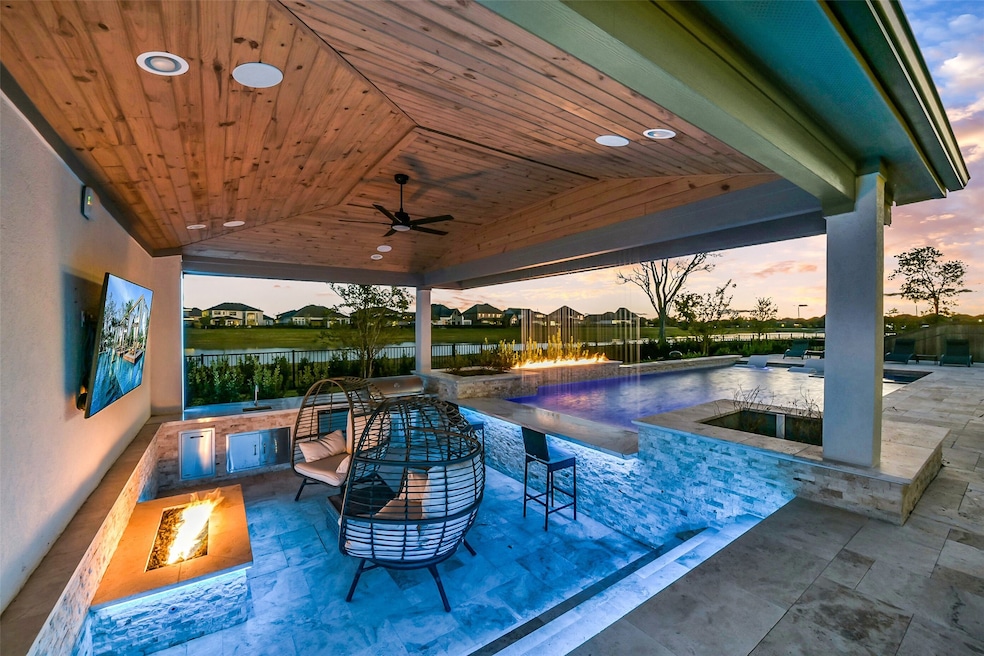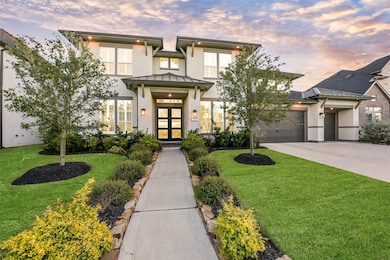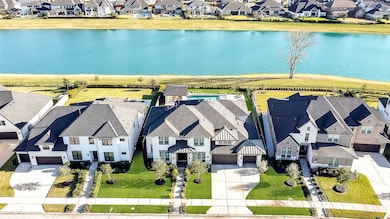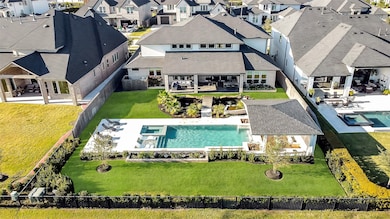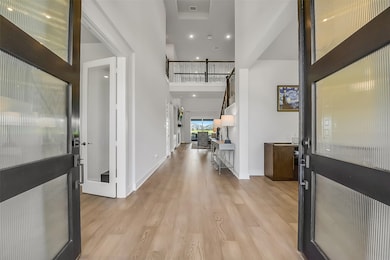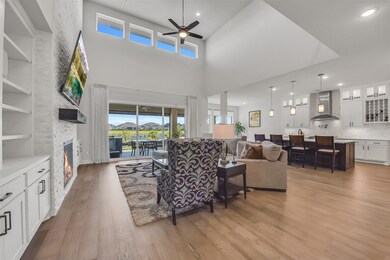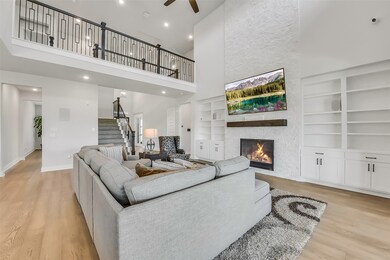10410 Fountain Shore Dr Sienna, TX 77459
Sienna NeighborhoodEstimated payment $9,534/month
Highlights
- Lake Front
- Fitness Center
- Media Room
- Donald Leonetti Elementary School Rated A
- Wine Room
- Heated Pool and Spa
About This Home
Luxury lakefront living! This exceptional home sits on a premium waterfront lot & showcases a true backyard oasis featuring a serene koi pond w/a bridge, covered rear patio w/electric shades & an outdoor kitchen, and a stunning resort-style pool & spa complemented by an additional covered outdoor living area that is sunken to create a swim-up bar & has a 2nd outdoor kitchen, gas firepit & custom lighting. Step inside to soaring ceilings and an open-concept layout designed for both entertaining & everyday living. The gorgeous kitchen, complete with a butler’s pantry and impressive custom wine room, flows seamlessly into the family room w/sweeping backyard views. Offering 5 bedrooms (2 down), 4.5 baths, a home office, media room and gameroom, the home provides space for everyone. Whole-home generator is included! This extraordinary property blends luxury, comfort, and unmatched outdoor living, and is located in the prestigious Lake Estates at Sawmill Lake within Sienna.
Home Details
Home Type
- Single Family
Est. Annual Taxes
- $26,911
Year Built
- Built in 2022
Lot Details
- 0.31 Acre Lot
- Home fronts a pond
- Lake Front
- Adjacent to Greenbelt
- Back Yard Fenced
- Sprinkler System
HOA Fees
- $175 Monthly HOA Fees
Parking
- 3 Car Attached Garage
- Garage Door Opener
Home Design
- Contemporary Architecture
- Brick Exterior Construction
- Slab Foundation
- Composition Roof
- Stucco
Interior Spaces
- 4,981 Sq Ft Home
- 2-Story Property
- Dry Bar
- High Ceiling
- Gas Log Fireplace
- Wine Room
- Family Room Off Kitchen
- Breakfast Room
- Dining Room
- Media Room
- Home Office
- Game Room
- Screened Porch
- Lake Views
Kitchen
- Breakfast Bar
- Double Oven
- Electric Oven
- Gas Cooktop
- Microwave
- Dishwasher
- Kitchen Island
- Disposal
Flooring
- Wood
- Carpet
- Tile
Bedrooms and Bathrooms
- 5 Bedrooms
- En-Suite Primary Bedroom
- Double Vanity
- Soaking Tub
- Separate Shower
Home Security
- Security System Owned
- Fire and Smoke Detector
Pool
- Heated Pool and Spa
- Heated In Ground Pool
Outdoor Features
- Deck
- Patio
- Outdoor Kitchen
Schools
- Leonetti Elementary School
- Thornton Middle School
- Ridge Point High School
Utilities
- Central Heating and Cooling System
- Heating System Uses Gas
- Power Generator
- Water Softener is Owned
Listing and Financial Details
- Exclusions: TVs
Community Details
Overview
- Sienna Association, Phone Number (281) 778-0778
- Sienna Subdivision
- Greenbelt
Amenities
- Clubhouse
Recreation
- Tennis Courts
- Pickleball Courts
- Sport Court
- Community Playground
- Fitness Center
- Community Pool
- Park
Map
Home Values in the Area
Average Home Value in this Area
Tax History
| Year | Tax Paid | Tax Assessment Tax Assessment Total Assessment is a certain percentage of the fair market value that is determined by local assessors to be the total taxable value of land and additions on the property. | Land | Improvement |
|---|---|---|---|---|
| 2025 | $29,102 | $976,305 | $145,015 | $831,290 |
| 2024 | $29,102 | $1,055,813 | $145,015 | $910,798 |
| 2023 | $26,553 | $941,388 | $133,860 | $807,528 |
| 2022 | $2,917 | $96,000 | $0 | $0 |
Property History
| Date | Event | Price | List to Sale | Price per Sq Ft |
|---|---|---|---|---|
| 11/13/2025 11/13/25 | For Sale | $1,350,000 | -- | $271 / Sq Ft |
Purchase History
| Date | Type | Sale Price | Title Company |
|---|---|---|---|
| Special Warranty Deed | -- | -- |
Mortgage History
| Date | Status | Loan Amount | Loan Type |
|---|---|---|---|
| Open | $647,200 | New Conventional | |
| Closed | $232,443 | No Value Available |
Source: Houston Association of REALTORS®
MLS Number: 81858833
APN: 8118-26-001-0100-907
- 10631 Crystal Spring Dr
- 10519 Lantana Pass
- 1214 Timber Shores Dr
- 10627 Lantana Pass
- 2151 Creekside Breeze Dr
- 2006 Laurelwood Trail
- 10302 Palmour Pass
- 2803 Monarch Crossing
- 10534 Emory Park
- 10215 Palmour Pass
- 2123 Playa Valencia
- 10802 Bouldin Creek
- 2119 Playa Valencia
- 10822 Valencia Bend Dr
- 2530 River Ridge
- 10807 High Red Mesa
- 2035 Playa Valencia
- 2106 Playa Valencia
- 2031 Playa Valencia
- 2027 Playa Valencia
- 2151 Creekside Breeze Dr
- 2803 Monarch Crossing
- 2530 River Ridge
- 10411 Deer Branch
- 3019 Antler Way
- 2530 Duke Heights Ln
- 10923 Prospect Hill Ct
- 10235 Forest Lake Dr
- 2614 Orleans Way
- 10026 Tribeca Trail
- 10302 Deer Lodge Ct
- 2554 Granberry Point
- 8002 Scanlan Trace
- 10010 Cypress Path
- 10226 Antelope Alley
- 2807 Bison Bluff
- 8038 Scanlan Trace
- 8040 Scanlan Trail
- 10011 Serenity Grove Dr
- 3211 Oak Park Ln
