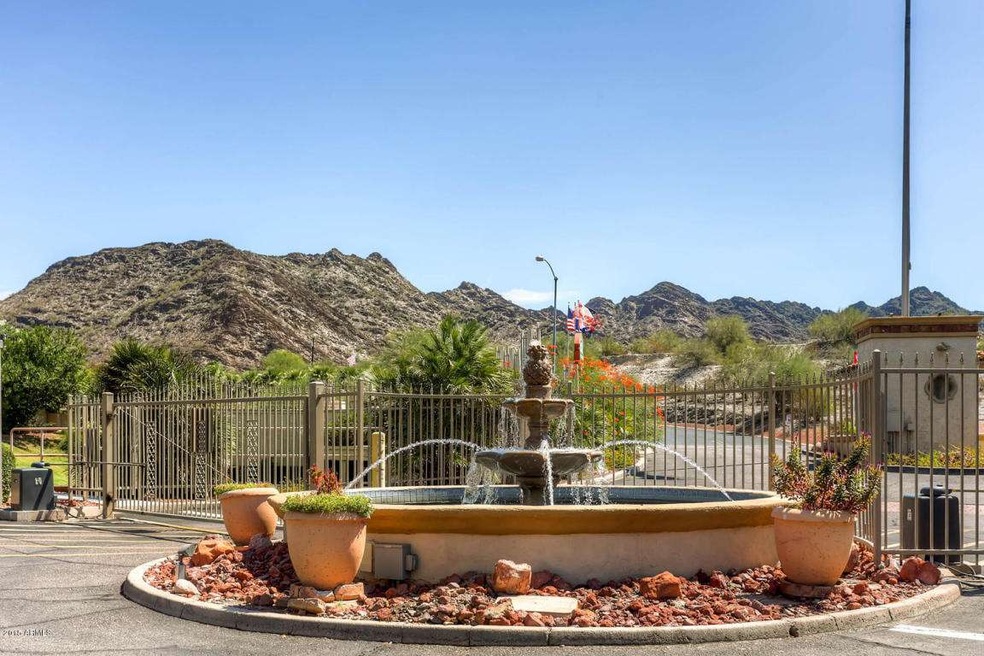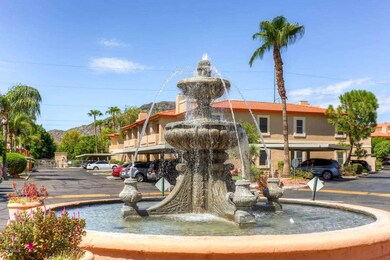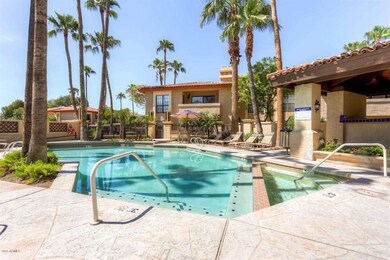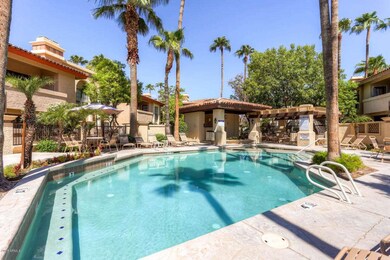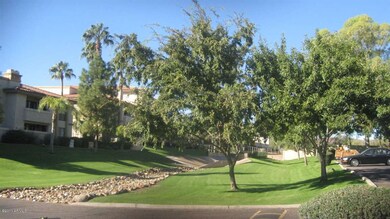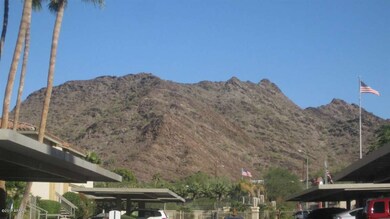
10410 N Cave Creek Rd Unit 2224 Phoenix, AZ 85020
North Mountain Village NeighborhoodHighlights
- Spanish Architecture
- Community Pool
- Ceiling Fan
- Sunnyslope High School Rated A
- Dual Vanity Sinks in Primary Bathroom
- Heating Available
About This Home
As of May 2025Traditional Sale! Move in Ready! No waiting! Fully Furnished! Great Views! CENTRALLY LOCATED CONDO WITH TONS OF ACTIVITIES AND BEAUTIFUL LUSH LANDSCAPING. NOT A SHORT SALE. END UNIT. NEW STOVE AND BATHROOM SHOWER FIXTURES-2007. BEEHIVE FIREPLACE IN LIVING ROOM. NEWER A/C UNIT. CLEAN AND NEAT...STUNNING CITY AND MOUNTAIN VIEWS. COMMUNITY FEATURES 3-HEATING POOLS AND SPAS, TENNIS COURTS, BBQ GRILLS, HIKING AND BIKING TRAILS NEARBY. NEAR 3-FREEWAYS: I-17, 101 AND 51. INCLUDES RANGE/OVEN, DISHWASHER, HAS DISPOSAL, MICROWAVE, REFRIGERATOR, WASHER AND DRYER. HOA INCLUDES WATER, SEWER, GARBAGE, CABLE OR SATELLITE TV, AND MORE.AVAILABLE FULLY FURNISHED!
Property Details
Home Type
- Condominium
Est. Annual Taxes
- $892
Year Built
- Built in 1986
Lot Details
- Desert faces the front and back of the property
HOA Fees
- $239 Monthly HOA Fees
Parking
- 1 Carport Space
Home Design
- Spanish Architecture
- Wood Frame Construction
- Tile Roof
- Foam Roof
- Stucco
Interior Spaces
- 1,038 Sq Ft Home
- 2-Story Property
- Ceiling Fan
- Family Room with Fireplace
Bedrooms and Bathrooms
- 2 Bedrooms
- Primary Bathroom is a Full Bathroom
- 2 Bathrooms
- Dual Vanity Sinks in Primary Bathroom
Schools
- Sunnyslope Elementary School
- Royal Palm Middle School
- Sunnyslope Elementary High School
Utilities
- Refrigerated Cooling System
- Heating Available
Listing and Financial Details
- Tax Lot 2224
- Assessor Parcel Number 159-28-467-B
Community Details
Overview
- Association fees include roof repair, insurance, sewer, pest control, ground maintenance, street maintenance, front yard maint, trash, water, roof replacement, maintenance exterior
- Desert Management Association, Phone Number (602) 861-5980
- Built by GOSNELL
- Pointe Resort Condo At Tapatio Cliffs Common Eleme Subdivision
Recreation
- Community Pool
- Community Spa
Ownership History
Purchase Details
Home Financials for this Owner
Home Financials are based on the most recent Mortgage that was taken out on this home.Purchase Details
Home Financials for this Owner
Home Financials are based on the most recent Mortgage that was taken out on this home.Purchase Details
Home Financials for this Owner
Home Financials are based on the most recent Mortgage that was taken out on this home.Purchase Details
Purchase Details
Home Financials for this Owner
Home Financials are based on the most recent Mortgage that was taken out on this home.Similar Homes in Phoenix, AZ
Home Values in the Area
Average Home Value in this Area
Purchase History
| Date | Type | Sale Price | Title Company |
|---|---|---|---|
| Warranty Deed | $270,000 | Sunbelt Title Agency | |
| Cash Sale Deed | $117,900 | Security Title Agency Inc | |
| Cash Sale Deed | $78,000 | Infinity Title Agency Inc | |
| Cash Sale Deed | $125,000 | Chicago Title | |
| Warranty Deed | $118,000 | Grand Canyon Title Agency In |
Mortgage History
| Date | Status | Loan Amount | Loan Type |
|---|---|---|---|
| Open | $216,000 | New Conventional | |
| Previous Owner | $150,000 | New Conventional | |
| Previous Owner | $112,100 | New Conventional |
Property History
| Date | Event | Price | Change | Sq Ft Price |
|---|---|---|---|---|
| 05/14/2025 05/14/25 | Sold | $270,000 | -6.9% | $260 / Sq Ft |
| 04/11/2025 04/11/25 | Pending | -- | -- | -- |
| 04/04/2025 04/04/25 | Price Changed | $290,000 | -9.3% | $279 / Sq Ft |
| 03/25/2025 03/25/25 | Price Changed | $319,800 | 0.0% | $308 / Sq Ft |
| 02/01/2025 02/01/25 | Price Changed | $319,900 | -1.6% | $308 / Sq Ft |
| 10/03/2024 10/03/24 | For Sale | $325,000 | +175.7% | $313 / Sq Ft |
| 09/30/2015 09/30/15 | Sold | $117,900 | -1.7% | $114 / Sq Ft |
| 09/16/2015 09/16/15 | For Sale | $119,900 | +53.7% | $116 / Sq Ft |
| 01/12/2012 01/12/12 | Sold | $78,000 | -1.9% | $75 / Sq Ft |
| 12/05/2011 12/05/11 | Price Changed | $79,500 | -11.6% | $77 / Sq Ft |
| 10/21/2011 10/21/11 | For Sale | $89,900 | -- | $87 / Sq Ft |
Tax History Compared to Growth
Tax History
| Year | Tax Paid | Tax Assessment Tax Assessment Total Assessment is a certain percentage of the fair market value that is determined by local assessors to be the total taxable value of land and additions on the property. | Land | Improvement |
|---|---|---|---|---|
| 2025 | $1,062 | $8,684 | -- | -- |
| 2024 | $1,043 | $8,271 | -- | -- |
| 2023 | $1,043 | $19,730 | $3,940 | $15,790 |
| 2022 | $1,009 | $14,310 | $2,860 | $11,450 |
| 2021 | $1,022 | $14,050 | $2,810 | $11,240 |
| 2020 | $996 | $12,230 | $2,440 | $9,790 |
| 2019 | $978 | $10,150 | $2,030 | $8,120 |
| 2018 | $953 | $9,350 | $1,870 | $7,480 |
| 2017 | $948 | $9,400 | $1,880 | $7,520 |
| 2016 | $930 | $7,180 | $1,430 | $5,750 |
| 2015 | $862 | $7,650 | $1,530 | $6,120 |
Agents Affiliated with this Home
-
M
Seller's Agent in 2025
Michael Ciavarella
RE/MAX
-
R
Buyer's Agent in 2025
Robert Ferrari II
Jason Mitchell Real Estate
-
L
Seller's Agent in 2015
Lisa Wunder
eXp Realty
Map
Source: Arizona Regional Multiple Listing Service (ARMLS)
MLS Number: 5335046
APN: 159-28-467B
- 10410 N Cave Creek Rd Unit 2035
- 10410 N Cave Creek Rd Unit 2063
- 10410 N Cave Creek Rd Unit 1027
- 10410 N Cave Creek Rd Unit 2229
- 10410 N Cave Creek Rd Unit 2220
- 10410 N Cave Creek Rd Unit 1100
- 10410 N Cave Creek Rd Unit 2114
- 10410 N Cave Creek Rd Unit 2119
- 10410 N Cave Creek Rd Unit 2060
- 10410 N Cave Creek Rd Unit 1220
- 10249 N 12th Place Unit 2
- 10445 N 11th Place Unit 3
- 10445 N 11th Place Unit 1
- 10229 N 12th Ct Unit 1
- 10606 N 11th St
- 10408 N 11th St Unit 2
- 1172 E Cheryl Dr
- 10419 N 10th Place Unit 2
- 1120 E Beryl Ave
- 1031 E Cochise Dr
